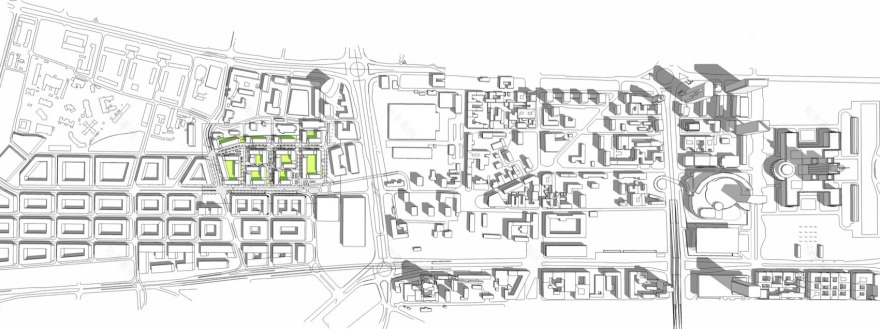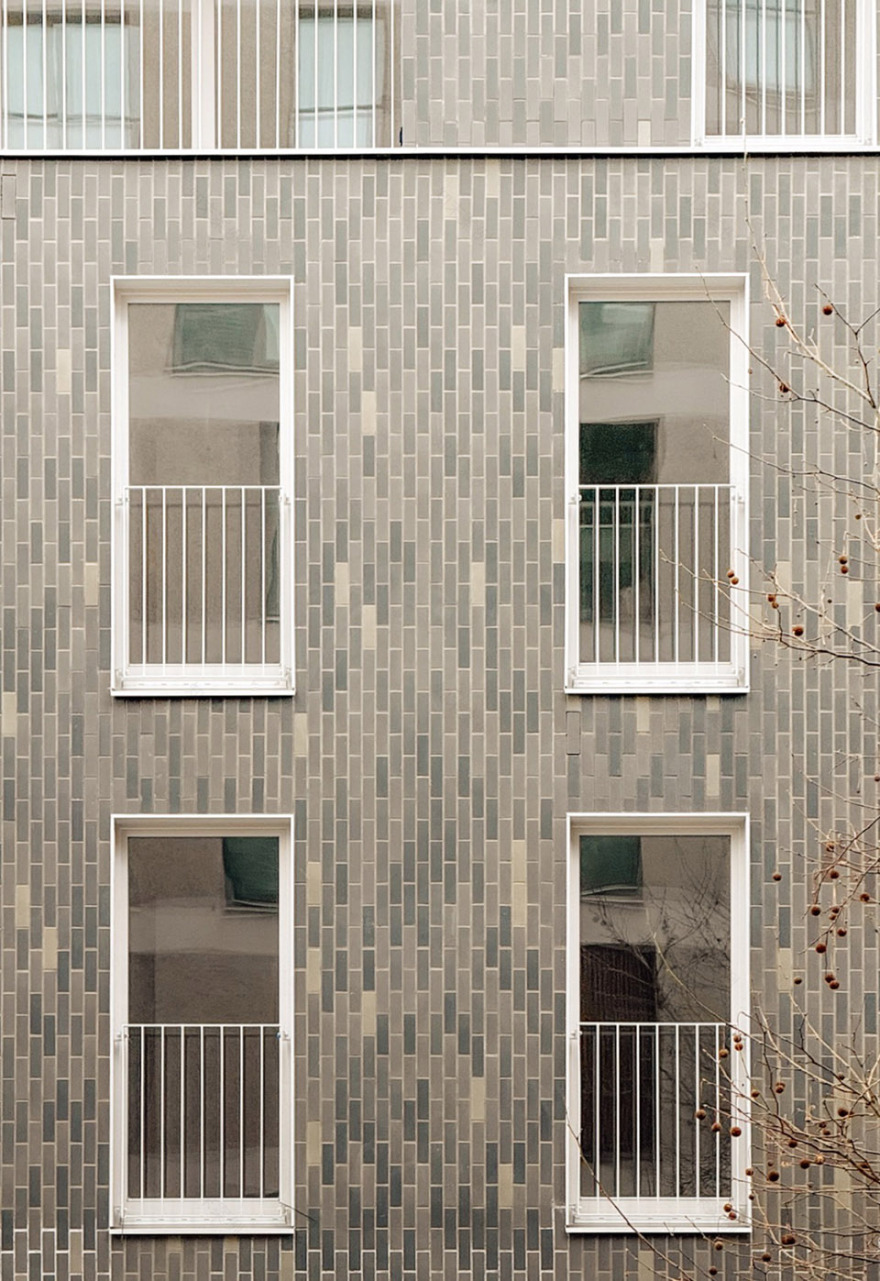查看完整案例

收藏

下载
14 年前,JEMS 建筑工作室的设计师与投资者一起,决定应对挑战,振兴 Wola 地区的旧工业空间,因为他们看到了这里成为波兰华沙城市新区的潜力。今天,第 19 区的落成给首都注入了新活力,该区呈现出一致的建筑设计,并与城市的其他部分融为一体。
Over 14 years ago, the designers at JEMS Architects studio, along with the investor, decided to tackle the challenge to revitalize the old industrial spaces in the Wola district, as they saw its potential to become anew part of Warsaw, Poland. Today, the 19th District is avibrant part of the capital, presenting a consistent architectural design and integrated with the rest of the city.
▼项目概览 – 第五阶段 I 栋
overall of the project – V stage (building I)© JEMS Architects
没有围墙的社区
A district with no walls
第 19 区的灵魂在于它的城市设计。设计师在每栋建筑内都规划了相对较小的内庭院,以植被区域补充整体设计。这种策略在建筑之间创造出全面的、经过深思熟虑的基础设施:街道、绿地、树木环绕的大道、宽阔的人行道、带有喷泉和花园元素的小广场。所有建筑的底层都被规划为商业空间,包括商店、商业场所和咖啡馆等。
The very soul of the 19th District was its urban design. The designers planned relatively small inner courtyards in each building, supplementing the entire design with vegetation areas. Comprehensive, deliberate infrastructure was created between the buildings: a street, green patches, avenues banked by trees, wide pedestrian walkways, little squares with fountains and garden elements. The ground floors of all buildings have been designated to accommodate shops, commercial venues and cafes.
▼城市肌理,urban texture© JEMS Architects
▼区位图,location map© JEMS Architects
▼总平面图,master plan© JEMS Architects
相同的 DNA
Common DNA
根据整体区域规划,第 19 区在不同建造阶段的建筑设计将彼此不同,但它们将共享有吸引力的形式和高质量的标准。为了摆脱单调和常规,每个阶段都由工作室内的不同团队设计,这赋予了每栋建筑独特的特征。建筑的多样性意味着社区在不断发展的同时,仍然保持了一致的整体感,具有清晰的构造、色彩和木材、釉面陶瓷、石材和砖材纹理。
The master plan assumed that buildings built at different stages would differ from one another, but that they would share the attractive form and high quality of construction. In order to break away from monotony and routine, each quarter was designed by a different team in the studio. This bestowed a unique character upon the individual buildings. Architectural variety means that the neighbourhood evolves constantly, but remains true to a consistent whole, with clear tectonics, colour palette and the textures of wood, glazed ceramics, stone and brick.
▼第六阶段 H 栋,VI stage (building H) © JEMS Architects
▼底部花园,ground floor garden© JEMS Architects
▼建筑细部,details of the building© JEMS Architects
石墨色框架中抽屉
Drawers in graphite frames
第一阶段的建筑围绕着两座城市广场,与人行道相连,由堆叠在一起的公寓组成。每个楼层都如同一排架子,公寓以不同大小的模块形式插入在这排金属框架中,因此它们就像是一排排整齐堆放在适当位置的抽屉。玻璃模块创造了不规则的几何图案,突出了建筑体量的边缘和竖向上分离的线条。长廊和大型木制窗框进一步丰富了正立面的构图。
The first stage buildings, created around the two city squares connected with a walkway, consist of flats stacked one over the other. Each floor resembles a row of shelves. Flats have assumed the form of modules in various sizes, enclosed into a metal frame, so that they resemble drawers stacked neatly in place. Glass modules create an irregular, geometric pattern, underscored with the lines of ledges and vertical separations. Tectonics of the front facade are enriched by retracted loggias and large wooden framed windows.
▼第一阶段 C 栋与 D 栋,I stage (building C, D)© JEMS Architects
▼公共空间,public space© JEMS Architects
▼立面近景,closer view of the facade© JEMS Architects
在木百叶窗后 Behind the wooden blinds
第二阶段的建筑包含七个楼层,每个楼层平面都呈“U“型。凉廊外的木制百叶窗为第二阶段的公寓建筑赋予了独特的特征。浅色、温暖的木材与灰白色的立面形成对比。水平条纹分隔了各个楼层,以微妙的形式回应了第一阶段建筑的美学。顶层则规划有宽敞的木制露台。
Second stage buildings have seven floors each and they are arranged to form the letter “U”. A characteristic feature of apartment buildings are the external wooden blinds that cover loggias. Light, warm wood is contrasted with an ashen facade. Horizontal stripes, separating the individual floors, are a subtle reference to the first stage buildings. Spacious, wooden terraces were designed at the top floors.
▼第二阶段 F 栋 G 栋,II stage (building F,G)© JEMS Architects
▼外立面上独特的木制百叶窗
distinctive wooden shutters on the facade© JEMS Architects
▼立面近景,closer view of the facade© JEMS Architects
三维的俄罗斯方块 Three-dimensional tetris E 栋的立面由突出的混凝土体量组成,阳台内部温暖的木材肌理柔化了矩形混凝土石灰石板的轮廓。每个楼层的开窗布局都有所不同,这使得每层楼的设计都是独一无二的。因此,建筑内部公寓的功能布局从外观上就能轻易辨别出来。
The facade of the E building is formed by an arrangement of freely cast bricks. A rather sharp silhouette of the rectangular, concrete-limestone panels is softened by the wood-clad balcony interiors. The varied arrangement of windows seen at every floor makes the design of every floor unique. As a result, architects were able to differentiate the flats’ functional layouts.
▼第三阶段 E 栋,III stage (building E)© JEMS Architects
▼阳台内部温暖的木材肌理柔化了矩形混凝土石灰石板的轮廓
the rectangular, concrete-limestone panels is softened by the wood-clad balcony interiors© JEMS Architects
▼突出的阳台,projecting balconies© JEMS Architects
▼立面近景,closer view of the facade© JEMS Architects
有组织的混乱
Organized chaos
B 栋坐落于其中一座开放的广场上,广场上规划有喷泉以及半私人的绿色露台。模块化的立面由碎片化的白色立面面板组成,与深橡木色的凉廊内部形成鲜明对比,同时也使其区别于项目中的其他建筑。在盒子状的公寓内部,建筑师精心设计了两种类型的窗户,每一种都与室内的功能相匹配。不规则的棋盘式窗户在庭院中延续,高低交替的植物景观创造了休闲友好的空间氛围。
The B building is located at the open square with a fountain and a semi-private green patio. Its modular facade, made of broke white facade panels, contrasted with the insides of the deep, oak-coloured loggias, set it apart. Inside the box-like shape, architects have meticulously placed two types of windows, each matching the function of the interior. The irregular chessboard of windows carries on in the courtyard, where alternating higher and lower plants create a leisure-friendly space.
▼B 栋坐落于其中一座开放的广场上,
the B building is located at the open square © JEMS Architects
▼街景与建筑细部,street view and details of the building© JEMS Architects
▼立面近景,closer view of the facade© JEMS Architects
JEMS Architects who co-authored the 19th District: Wojciech Kotecki, Dariusz Wasak, Paweł Majkusiak, Olgierd Jagiełło, Marcin Citko, Piotr Lisowski, Anna Świderska, Wojciech Gruszczyński, Marta Świątek-Piziorska, Marcin Zaremba, Agnieszka Rokicka, Małgorzata Charazińska, Maciej Miłobędzki, Marek Kuciński, Tytus Brzozowski, Barbara Michalska.
客服
消息
收藏
下载
最近
























































