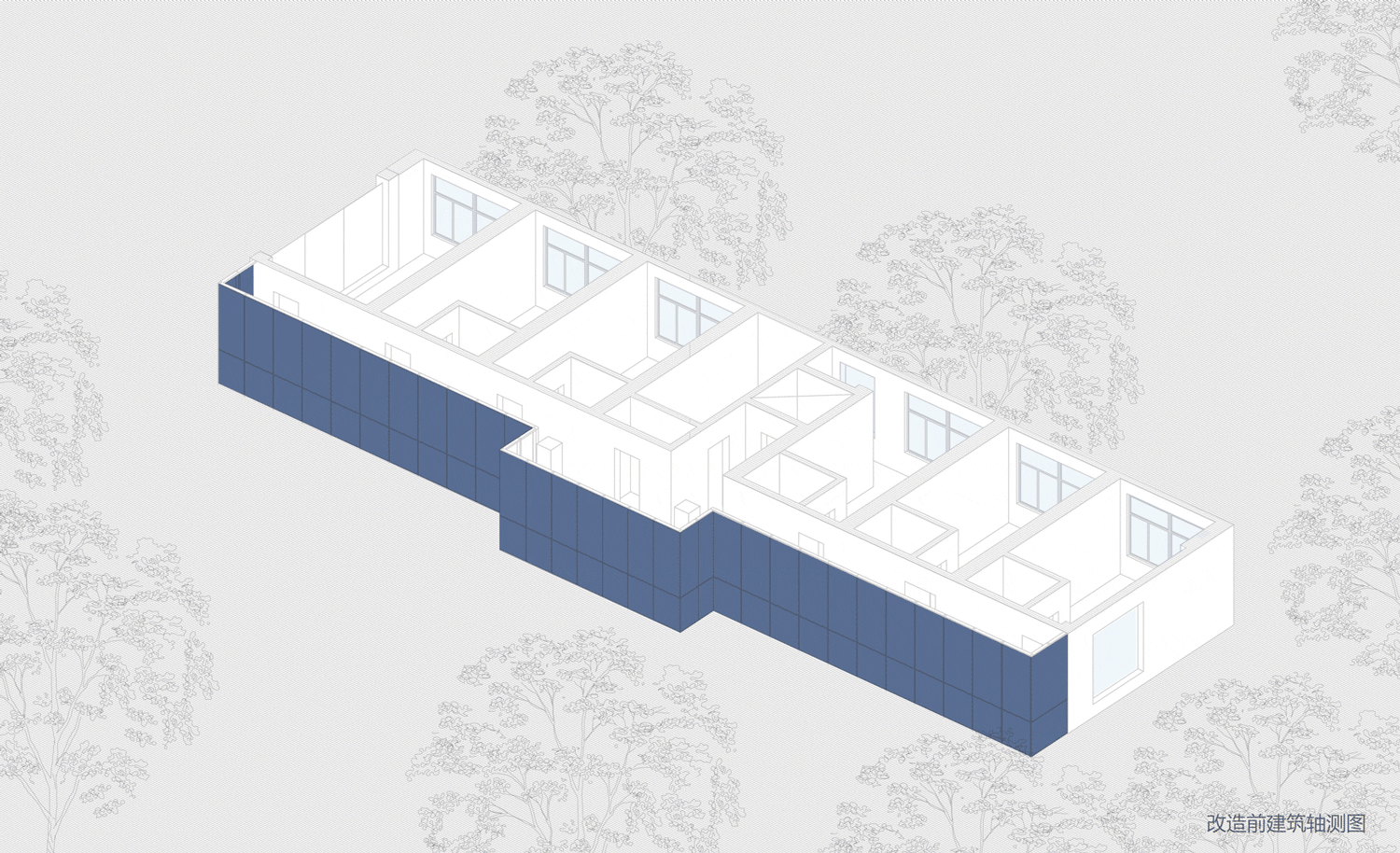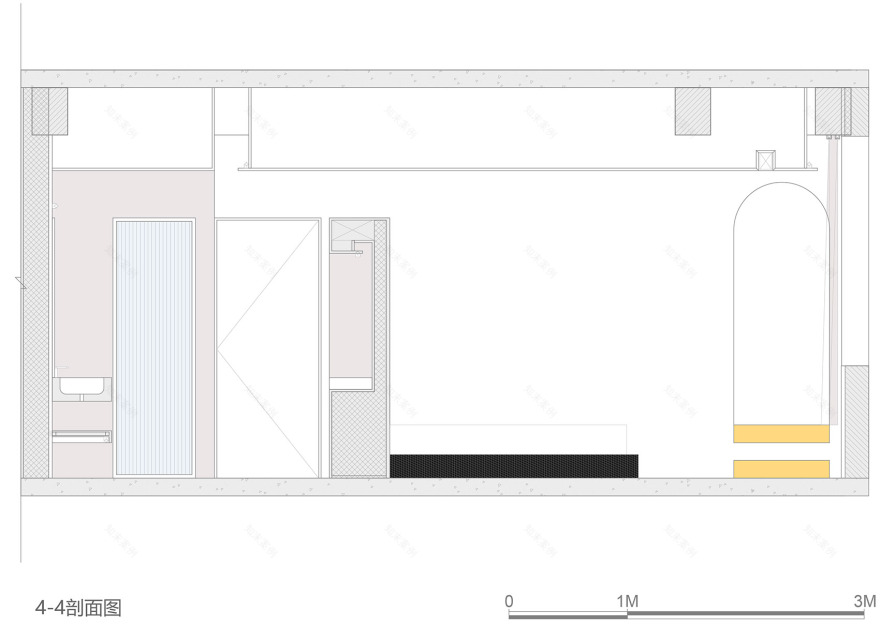查看完整案例

收藏

下载
黄色的边框,并不绝对的边界状态,催生完全不同的空间内外关系。
The yellow frame, not an absolute boundary, fosters an entirely different relationship between the interior and exterior spaces.
▼项目外观,project exterior© MIN STUDIO
▼黄色的边框,the yellow frame© MIN STUDIO
▼走廊内的框景,framed view of the corridors© MIN STUDIO
在山下
At the Foot of a Mountain
灵石山,蝴蝶溪,三星村。山居有时,坐落在福清市三星村,一个宁静、质朴的村庄。这里面朝蝴蝶溪,耳畔常伴潺潺溪水;跨过门前的主干道,便是鱼塘与自然草坪——这是我们对场所的第一印象。
原建筑的玻璃幕墙遮挡了大部分绝佳的观景视线,感受不到四季变化和空气的流动,形成了一个密闭的温室。在亚热带季风气候的条件下这无疑是不适的。由此我们希望通过打开外立面汲取景观价值,留白半空中的灰空间,并通过色彩元素的重复表达来丰富客人的居住体验。
▼建筑生成示意,Geometric forms generation© 寻山建筑
Lingshi Mountain, Butterfly Stream, Sanxing Village. “Time in the Mountain” is located in a serene and unpretentious village called Sanxing in Fuqing, facing Butterfly Stream where the murmur of water flows can always be heard. Across the main road at its entrance lie a fish pond and a natural lawn. This is our first impression of the place. The glass curtain wall of the original building obstructed most of the breathtaking views, creating an enclosed greenhouse that isolates the occupants from seasonal changes and air movements. In the subtropical monsoon climate, that was undoubtedly unsuitable. Therefore, we hope to extract landscape value by opening the facade, leave gray space in mid-air, and enrich the living experience of guests through repeated expressions of color elements.
▼周边环境,Surroundings ©寻山建筑
▼公区内的框景,framed view of the public space©寻山建筑
▼公区概览,public space overview© MIN STUDIO
▼公区台面细节,public space countertop detail© MIN STUDIO
▼公区一瞥,a glimpse at the public space© MIN STUDIO
景中景
Scenery in Scenery
面对广袤的山林,“观景”并不是设计难题。设计的挑战在于如何呈现建筑与景观的不同体验。首先是一扇取景框,然后无绝对边界,最终是一处居所。我们从《国家地理》的黄色矩形边框汲取灵感,杂志黄色的矩形边框是一个建立和世界的连接的窗口,展现着边框外更丰富博大的世界。我们希望将这一理念巧妙融合,通过白色的盒子体块,将建筑立面与室内空间整合,创造具有辨识度的立面外观。白色盒子从外部延伸到内部空间,橙色取景框引导视线延展,集中于框外的远山、林地和水库,建立了房屋与自然景观的视觉联系。
Facing the vast mountain forest, “the enjoyment of views” is not a design challenge. The challenge lies in how to present different experiences between architecture and scenery. It starts with a viewfinder, progresses to a space without an absolute boundary, and culminates in a dwelling. We drew inspiration from the rectangular yellow frame of National Geographic, which serves as a window connecting us to the world, revealing the richer and broader world beyond its borders. We hope to ingeniously integrate this concept, utilizing white box volumes to combine the architectural facade with the interior space and create a recognizable appearance of the facade. The white boxes extend from the exterior into the interior space, while the orange viewfinder guides the line of sight outwards to focus on the distant mountains, woodlands, and reservoirs beyond the frame, thus establishing a visual connection between the building and the natural landscape.
▼橙色取景框,the orange viewfinder© MIN STUDIO
▼走廊,corridor© MIN STUDIO
建筑外立面上我们选择了铝板,希望通过简单的形体改造,赋予建筑独特的外观。颜色选择上,铝板的橙色和天空及幕墙的蓝色产生了色相上的互补。洁白的外边框使外立面造型足够干净,不会显得突兀。
For the external walls, we chose aluminum panels, hoping to endow the building with a unique appearance through simple modifications in form. In the selection of colors, the orange aluminum panels and the blue sky and curtain wall complement each other. The pure white outer frame ensures that the external walls look clean enough rather than incongruous.
▼铝板的橙色和天空及幕墙的蓝色,
the orange aluminum panels and the blue sky and curtain wall © MIN STUDIO
重复表达
Repeated Expressions
我们认为碎片化的颜色记忆是会被串联成一个整体。在设计上我们对橙色和白色进行了多种表达:橙色铝板、橙色门牌、橙色吊顶涂料、橙色瓷砖等;白色外墙铝板、白色墙体漆面、白色洁具等。我们希望通过重复的简单的表达给予到访者一个专属于这里的记忆。
We believe that fragmented memories of colors can be strung together to form a whole. In design, we have explored various expressions of orange and white: orange aluminum panels, orange doorplates, orange ceiling paint, orange tiles, etc., alongside white exterior aluminum panels, white wall paint, white sanitary ware, etc. Through these repeated simple expressions, we hope to imprint an exclusive memory of this place on the minds of visitors.
▼橙色门牌和白色洁具,orange doorplates and white sanitary ware© MIN STUDIO
屋中屋
A Building within Another
我们的设计重点之一是基于原有建筑,创造另一个自然叙事的空间。通过公共空间和廊道中的橙色取景框,打破绝对边界,形成独特的空间内外关系,使景观与空间视觉上的渗透与延续得以实现,每个空间因窗外风景的不同而提供独特的入住体验。
One of our focal points in design is to create another natural narrative space within the original building. Through the orange viewfinder in public spaces and corridors, we break down the absolute boundary, fostering a unique relationship between interior and exterior spaces, which allows visual permeation and continuity between scenery and space. Each space offers a distinctive residential experience with different views through windows.
▼客房概览,guest room overview© MIN STUDIO
▼客房细节,detail© MIN STUDIO
为了在使用上与周边景观建立连接,观景房的床对着窗户,白天可以躺在床上看风景,窗帘结合了弧形吊顶,可以使窗帘收到两边,不阻挡窗口的视线。边户观景房的改造将过道纳入室内空间,赋予该房型 270°的视野。设计上将洗漱功能集中在中央,形成一室一厅、卫生间干湿分离,并布置了巡回流线,开放自由。镜子和窗外景色做了结合,使得在镜前洗漱时,也可以欣赏到背后的美景。
To establish a connection with the surrounding scenery in use, the beds in scenic rooms face windows, allowing guests to lie on the bed and enjoy the scenery during the day. The curtains combined with a curved ceiling can be drawn to either side without obstructing the view through the window. The renovation of scenic rooms on either side incorporates the corridor into the interior space, endowing the rooms with a 270° panoramic view. In design, a living room and a bedroom are formed with washing facilities arranged at the center and dry and wet spaces separated in the bathroom. Moreover, the circular layout creates openness and freedom. Mirrors are placed to frame outdoor scenery, allowing guests to admire beautiful scenery behind them while washing up.
▼观景房概览,scenic room overview© MIN STUDIO
▼一角,a corner© MIN STUDIO
▼巡回流线,circular layout © MIN STUDIO
▼室内浴池,indoor pool© MIN STUDIO
▼入口处休闲空间,rest area at the entrance© MIN STUDIO
建筑改造上通过尽量少的动作,来连接建筑和场地以及景观的关系。试图创造一种更加亲近自然的居住体验,从而为客人留下独特的记忆。
In terms of building renovation, we made minimal changes, focusing instead on enhancing the connections between the building, its site, and the landscape. Our goal is to create a more nature-oriented residential experience that will leave guests with unique memories.
▼改造前室外,existed building before renovation© 寻山建筑
▼施工过程照片,Construction process photos© 寻山建筑
▼四层平面图,4F plan© 寻山建筑
▼五层平面图,5F plan© 寻山建筑
▼剖面图,sections© 寻山建筑
▼细部大样,detailed section© 寻山建筑
项目名称:山居有时民宿设计
项目地址:福建省福清市东张镇三星村园尾
项目设计:2023 年
完成年份:2024 年
建筑面积:约 500㎡
设计顾问:寻山建筑
设计主创:郑鑫
设计团队:郑鑫、吴绍坤
平面设计:Sandara
摄影版权:MIN STUDIO
客户:Fennie、阿均
材料:铝板、水磨石、水泥自流平、涂料
客服
消息
收藏
下载
最近














































