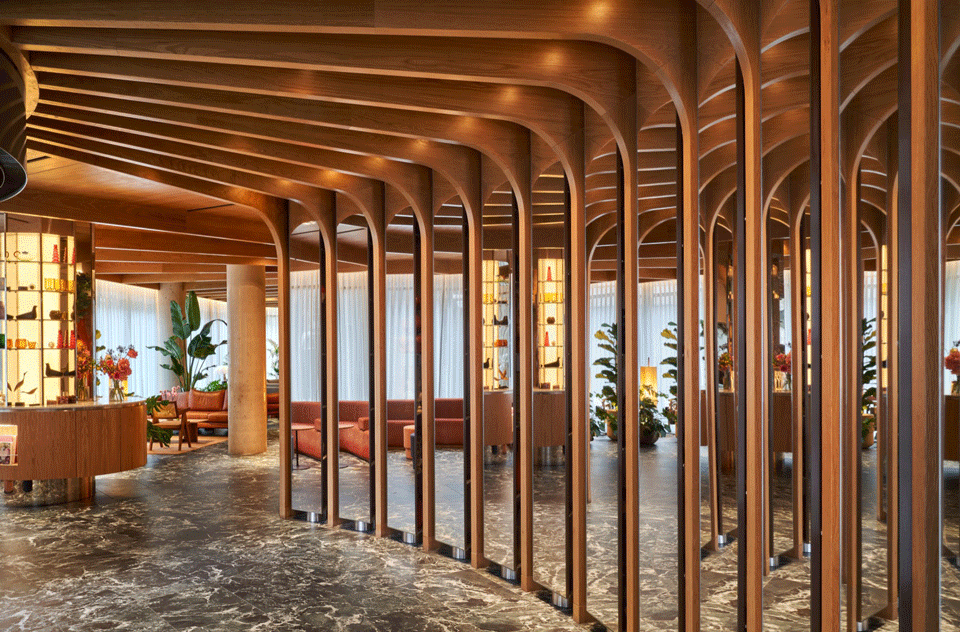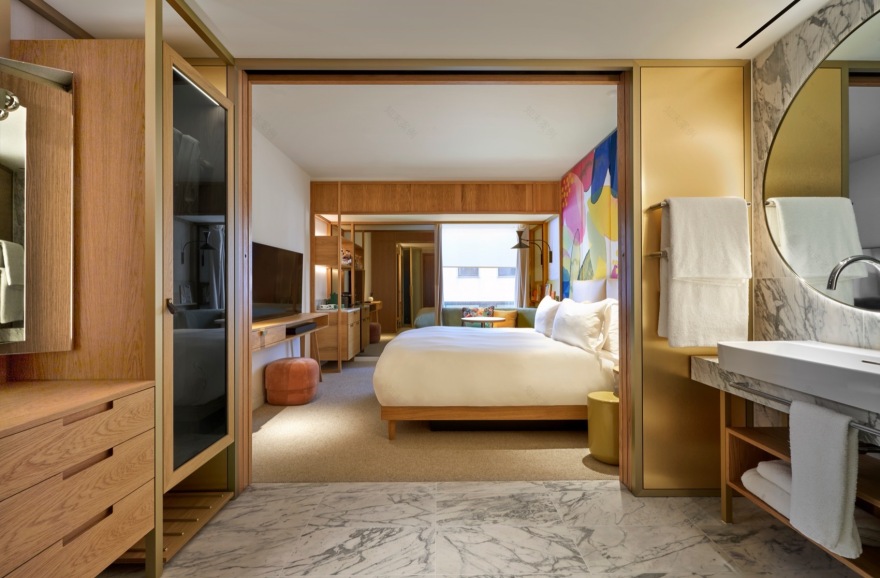查看完整案例

收藏

下载
The BoTree 是伦敦一家全新的豪华型酒店,已于 2023 年 9 月向客人开放,如今酒店大堂与 The BoTree 酒吧的室内装潢也正式落成。坐落于 Marylebone 区、Mayfair 区和 Soho 区的交汇处,The BoTree 捕捉到了 Marylebone Lane 的乡村氛围、Mayfair 的别致以及 Soho 的原创性。考虑周全的设计将“Lane 中的生活”带入到了酒店和酒吧中,引导客人通过一段独特的空间旅程,将街道的精髓延伸到酒店的中心。
The BoTree, a new luxury hotel in London, opened its doors to guests in September 2023 and has now finalized its welcoming lobby and The BoTree bar. Located where Marylebone, Mayfair, and Soho meet, The BoTree captures the village-like atmosphere of Marylebone Lane, the chic of Mayfair, and the originality of Soho. The “Life on the Lane” is brought into the hotel & bar, thanks to the thoughtful design that guides guests through a journey that extends the very essence of the street into the heart of the hotel.
▼酒店外观,exterior view of the hotel © Simon Brown
大堂:宁静的当代温室 The Lobby: A serene contemporary conservatory
当客人们进入大厅,温暖和豪华的空间氛围就立马将人们全然包裹。由于个性化的入住方式,大堂为人们带来了邻里般的亲切感。客人可以在 The BoTree 工作人员的陪同下入住,或者舒适地坐在大堂的沙发上休息等待。座位区的设计相比于酒店,更像是住宅,大量的植物与多样化的舒适座位选择,为客人们带来了身心的放松。
Guests enter the lobby and are welcomed into a warm and luxurious space. The neighbourhood-like feeling is maintained in the lobby thanks to a personal, individual approach to check-in: guests can check in accompanied by a member of The BoTree whilst comfortably sitting on one of the couches in the lobby. The seating area is designed to feel more residential than hotel-like, with plenty of plants and comfortable seating options that invite guests to relax and unwind.
▼酒店大堂,the lobby© Simon Brown
▼大堂的配色方案结合了温暖的绿色、干邑般的褐色和热情的红色,the lobby’s colour scheme incorporates warm greens, cognacs, and reds © Simon Brown
大堂的配色方案结合了温暖的绿色、干邑般的褐色和热情的红色,这些色彩与自然材料相辅相成,为空间增添了舒适的感觉。自然色调的沙发和真皮靠垫与色彩缤纷的风格和经典设计相结合。背光的架子围绕着中央柱子,向大厅空间投射出温暖的灯笼般的光芒。在圆形书柜酒吧区域,客人们可以惬意地享受一杯饮料或当地的茶。
The lobby’s colour scheme incorporates warm greens, cognacs, and reds, which complement the natural materials and add a cozy touch to the space. Couches and leather poufs in natural tones are combined with colourful styling and design classics. The back-lit shelves, wrapped around the central column, shed a warm lantern-like glow into the lobby space. At the round credenza bar, guests are offered a welcome drink or local teas.
▼舒适的休息区,comfortable sofa area© Simon Brown
▼彩色玻璃旋转屏风,stained glass rotating screen© Simon Brown
The BoTree 酒吧:邻里的灵魂之地
The BoTree Bar: A place for neighbourhood soul
The BoTree 酒吧为酒店体验又增添了一丝魅力,其设计反映了伦敦市中心的精致生活,唤起了一种奢华而又亲切的感觉。酒吧位于 Henrietta Place 和 Marylebone Lane 的拐角处,从街道上便展现出其迷人的姿态,吸引着客人们进入,酒店内的客人们则可以从大堂的隐藏连廊进入。The BoTree 酒吧的设计灵感来自孔雀开屏,“孔雀尾羽”的概念被刻意强调出来,为人们留下了持久难忘的印象。
Adding to the allure of The BoTree Hotel experience, The BoTree Bar has been designed to reflect the prestige of central London, evoking a luxurious and neighbourly feeling. Situated at the corner of Henrietta Place and Marylebone Lane, The BoTree Bar presents an inviting view from the street, attracting you to step inside, or welcomes you through a hidden connection from the hotel lobby. The design of The BoTree Bar takes inspiration from the majestic display of a peacock’s tail, drawing from the concept of ‘peacocking’—the deliberate effort to stand out and leave a lasting memorable impression.
▼酒吧概览,overall of the bar© Simon Brown
▼独特的天花板灯,unique ceiling lighting feature© Simon Brown
步入酒吧,人们的注意力就会被华丽的天花板吸引,金色的灯具与色彩变化的灯光反映了一天中的时间。在白天,酒吧散发出温暖而诱人的光芒,而在晚上,酒吧将沉浸在褐色与红色调中,营造出一种更加柔和、微妙的氛围。
Upon entering, attention is drawn to the illuminated ceiling, with gold-tinted shapes and encapsulating lights that shift in colour to reflect the time of the day. During daylight hours, the bar radiates a warm and inviting glow, while in the evening, it transforms into a spectacle of petrol and red tones, casting a softer, more subdued atmosphere.
▼酒吧座位区,seating area of the bar© Simon Brown
客房和套房:合理的空间规划提供豪华住宿体验
Rooms & Suites: Smart spatial planning for a luxurious stay
The BoTree 酒店共提供了 199 间客房,其中 30 间为套房,设计灵感来自于 Marylebone 时尚前卫、充满花香的生活方式,舒适感与功能性的结合,为人们带来了奢华的住宿体验。
随着商务和休闲之间的界限模糊,The BoTree 的客房和套房也成为了人们在城市中临时居所,这些客房拥抱了现代的生活方式,它们不仅仅是旅客们睡觉的空间,也是聚会、私人用餐、工作或放松的理想场所。
考虑到不同客人的需求,The BoTree 酒店还规划有 20 间无障碍客房和 56 间相互连接的客房和套房。
The BoTree’s 199 guestrooms, including 30 Suites, are inspired by the fashion-forward, floral-infused lifestyle that defines Marylebone, and are conscientiously designed to provide comfort, functionality, and a sense of luxury.
As the lines between business and leisure blur, The BoTree’s guestrooms and Suites provide guests with a temporary city residency that embraces a modern lifestyle, becoming a space not just for sleep, but also for gatherings, private dining, work, or relaxation.
With differing guest requirements in mind, The BoTree has 20 accessible rooms and 56 interconnecting room and suite types.
▼客房入口,entrance of the guest room© Simon Brown
▼客房概览,overall of the guest room© Simon Brown
▼奢华的客房氛围,luxury interior ambiance© Simon Brown
▼衣橱与梳妆台,wardrobe and dresser© Simon Brown
▼客房内小酒吧,mini bar in the guest room© Simon Brown
▼套房,suite © Simon Brown
▼客房生活区,living room of the suite© Simon Brown
▼客房,guest room© Simon Brown
▼套房酒吧,mini bar of the suite© Simon Brown
▼浴室,bathroom© Simon Brown
Technical sheet
Project: The BoTree Hotel & Bar
Client & Ownership: Shiva Hotels
Hotel operator: Shiva Hotels
Restaurant operator: Tao Hospitality Group
Designer: Concrete Amsterdam
Office address: Oudezijds Achterburgwal 78a
City: Amsterdam
Country: The Netherlands
Duration construction: 4 years
Opening: September 2023
Project Location: 30 Marylebone Lane, Westminster, W1U 2DR, London, United Kingdom
Project information
Project team: Rob Wagemans, Melanie Knüwer, Hilka Ackermann, Sylvie Meuffels, Daisy Koppendraaier, Susanne Schanz, Sofie Ruytenberg, Lisa Hassanzadeh, Max Mehl, Joan Doyer, Romy Warnars, Stevie Wesdorp, Mark Haenen, Carlijn Stadig, Marlou Spierts, Amandine Marot, Jadranka Sic, Zsofia Muzsnai, Eva Stekelenburg, Vera Tamburlin, Andra Weglarski.
Interior designer: Concrete Amsterdam
Styling: Concrete Amsterdam
Executive int. designer: Orbit Architects
Architectural designer: EPR Architects
Facade supervision: Skonto
Purchasing agent: Room facilities
Lighting consultant: DPA lighting
General contractor: Ellmers
Fit out contractor: MCCue (public areas), Ellmers (rooms & suites)
Specialist joinery: Parla, O’Donnell, Castlebrook, Ahmarra
Specialist lighting: Imagine Global, Ullumination, Chelsom, Nine United
Art consultant: Artlink
Wall panels: Concrete, Carlijn Stadig
Manufacturer wall: Panels EE Exclusives
Total area / total floors: 14.973 m2 / 14 floors
Rooms: 199 total, average room size 24 m2
Suites: 30 total, from 30-82 m2 (The Botree Suite)
GF welcome lobby: 176 m2
GF The BoTree Bar: 100 m2
GF/LGF restaurant: 478 m2 / terrace 21 me
LGF toilets : 88 m2
客服
消息
收藏
下载
最近



























