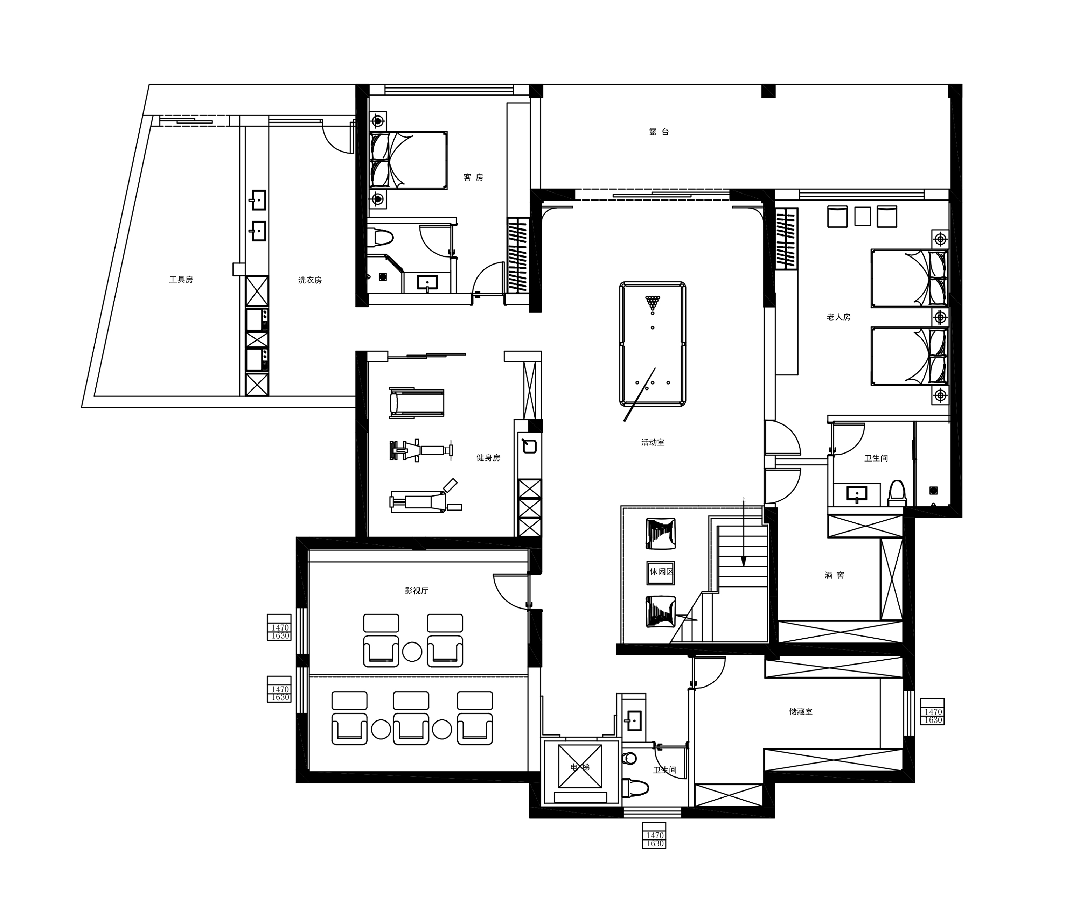查看完整案例

收藏

下载
居室因木而雅,居者与木共栖。木作是天然的叙事诗。光影之下,肌理生长。传递家的情感与温度。为空间带来生生不息的力量。-The room is elegant because of wood. Wood is a natural narrative poem. Convey emotion and temperature. Bring the power of life to the space.
01LIVING ROOM
客厅
光与木描绘家的气质,手法简洁而克制。时间流逝,风格永恒。一个富有韵味的家,不会止步于平铺直叙的构思。黄橡与黑橡的搭配贯穿多个场域,肌理拼接、暖冷碰撞。挑空结构将大面积自然光引入室内,体块穿插交错,色彩彼此切割亦遥遥呼应。变而有序中,将意式极简的雅致尽情演绎。
A home full of charm will not stop at the idea of flat narrative. The cantileving structure brings large areas of natural light into the interior, which fully interprets the elegance of Italian minimalism.
02PARLOR
会客室
开辟一方专属角落,静时读书,闲时喝茶,佳客来时可清话。
设计是居者理想的转译,在简约与精致中寻得恰到好处的平衡。开放格、通透窗景与悬挑玻璃柜,共同围合出半开放的会客区域。大面积黑色塑造内敛沉静的意境,洽谈、品茶、阅读等功能尽纳其中,关照最惬意的生活方式。
The design is the ideal translation of the home, finding the right balance between simplicity and refinement. Open lattice, transparent window view and overhanging glass cabinet, together enclose the semi-open reception area.
03DINING ROOM
餐厨
珍惜一餐一饭的相聚,如何对待食物,最是仪式感的体现。烹饪美食是我们传递爱意、表达关心的方式,每日三餐也成为家人交流的重要时刻。中厨与餐厅之间以西厨岛台作为过渡,动线延伸,承载更有深度的亲子互动。餐厅区域的吊顶和圆桌蕴含最朴素的团圆寓意,锯齿木纹与石材有机组合,带来细腻自然的舒适感。
Cooking is how we express our love and care, and meals become important moments for family communication. The west kitchen island between the Chinese chef and the restaurant serves as a transition, and the moving line extends, carrying more in-depth parent-child interaction.
04MASTER BEDROOM
主卧
设计语言满载巧思,色彩自然过渡,精神亦呈现最舒展的姿态。
从家庭公共空间回归私人领地,温馨的米白色调营造宁静安定的氛围。吊顶与护墙处加入弧形线条,增添了居室的柔和感。万籁俱寂,亲人絮语,床边小灯洒落橘光,照亮一个温暖的梦。
Returning from a family public space to a private space, the off-white tone creates a peaceful atmosphere. The curved lines are added to the suspended ceiling and the parapet, adding a soft feeling to the living room.
步入式衣帽间整体采用暖棕色,沉稳而含蓄,玻璃与金属元素勾勒细节,构建意式摩登触感。衣柜与壁挂系统组合,铺垫日常收纳秩序的塑造。-The walk-in cloakroom is made of warm brown, glass and metal elements outline the details, creating a modern Italian touch.
05 SECONDARY BEDROOM
次卧
细致洞察场景与需求,那些热爱与喜悦都将成为童年精神的滋养。次卧儿子房保留原有的斜顶设计,拓展空间尺度,带来更加开阔自由的栖居体验。悬浮储物柜与书桌紧密相邻,为少年的成长给予坚实后盾。沉浸在自己的天地中,通过望远镜自由探索世界,星空与梦想近在眼前。
The secondary bedroom son room retains the original slanted roof design, expands the spatial scale, and brings a more open and free living experience. The floating locker is closely adjacent to the desk, giving a solid backing for the growth of the teenager.
06INTEGRATED SPACE
活动区
开阔,通透,逐光而来。卸下工作事务的忙碌,为生活留有片刻缓冲。循着楼梯指引旋转而下,到达别墅一楼,此处定位为活动、健身、娱乐、储物的综合区域。护墙呈现典雅法式风格,在纯白基调中注入别样浪漫。
Follow the staircase and spiral down to the first floor of the villa, which is positioned as a comprehensive area for activities, fitness, entertainment and storage.
深色木作打造专属酒窖,让理想生活具象落地。时光沉浮,无论甘醇或辛辣,这一方空间都将成为自我精神世界的锚点,微醺可悦己,对饮时尽欢。
光与诗共舞的意式空间,色彩层次丰富细腻,以「舒适」为内核,呈现生活的温暖质感。
JOKINS,让居家生活更美好。
- 项目信息 -
Project Information
项目户型:独栋别墅
项目面积:800 平米
设计风格:意式极简、法式
产品工艺:混油、贴皮、免漆
产品材质:实木多层
设计团队:余姚乔金斯
主案设计:余姚乔金斯
项目地址:余姚·锦绣四明文成苑
落地团队:余姚乔金斯
∧ PLAN/平面布局图

























