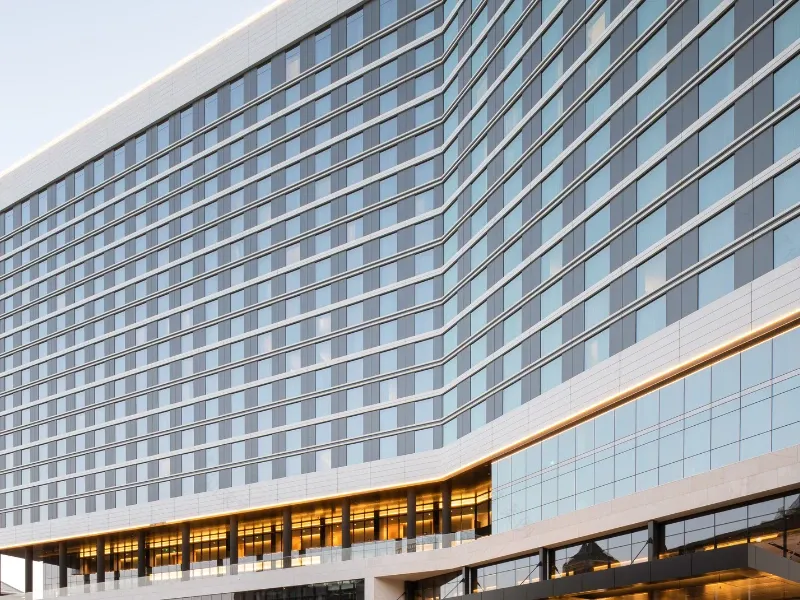查看完整案例

收藏

下载

翻译
Architect:HKS
Location:Arlington, TX, USA; | ;View Map
Project Year:2024
Category:Hotels
When talking of premier entertainment destinations, cities like Orlando, Las Vegas, and New York tend to dominate the conversation. In recent years, Arlington, Texas has stepped up as “The American Dream City,” attracting visitors the world over. Arlington hosts several professional sports teams and is home to theme parks, high-end shopping plazas and entertainment venues. To maintain this ambitious tourism infrastructure, accommodations such as the recently opened Loews Arlington Hotel and Convention Center provide luxury amenities and comfort.
Located within short distances of Globe Field, AT&T Stadium and Six Flags Over Texas, Loews Arlington is the city’s largest hotel with 888 guest rooms over 21 stories. HKS Architects, working in conjunction with the Loews luxury hospitality chain and the Texas Rangers organization, designed the project as part of a nearly $1B development plan for promoting Arlington as a world-class destination.
Teamwork Makes the Dream Work
Getting the project done on time and right the first time was critical for the construction of Loews Arlington to meet the growing tourist demand. According to Vincent Neault, Business Development Manager at KSC, Inc., chief MCM fabricator for the project, relationship management, seamless collaboration, and open communication with all partners played key roles in meeting crucial deadlines.
“We looked at this project as almost like two separate jobs,” says Neault. The hotel tower was built with efficiency by establishing clear drawings to create approved sizes for the pre-fabricated panels. While those were being installed the lower-level convention space’s more dynamic and detailed fabrication could take place. “For that project we ran three production lines,” says Neault. “We were working on this simultaneously and trying to get to the end goal.”
Working directly with Baker Triangle PreFab, KSC enabled the steady pace of panel fabrication for the tower within the desired timeframe. The large-scale shop at Baker Triangle made efficient work of pre-fabricating the more standardized panel tower components. The collaboration of both companies’ visual design and construction (VDC) teams helped expedite the project. “Those panels were transferred over to the jobsite and installed by Baker Triangle onto the superstructure of the building. So you have that whole part of the project marching forward at a very rapid pace.”
To create the beautiful architectural features surrounding the convention center, KSC worked directly with the general contractor, JE Dunn Construction. At the ground level, the versatility and workability of ALPOLIC MCM was able to shine. Featured at the podium, across the outdoor amenities, canopies, and garages, KSC mapped out a plan with the help of 3D laser scanning and engineering innovations in fabrication. To meet the monumental demands of this large-scale project and its tight deadline, KSC leveraged technology and hard work. At its 90,000-square facility, Neault says his team ran three production lines, fabricating an average of 100 panels per day.
ALPOLIC MCM Accommodates Tight Deadlines
The hotel’s proximity to the site of the 2024 MLB All-Star Week meant that all teams involved had to stick to the projected open date to satisfy the demand for rooms. “Towards the end of the last three or four months of the project, they were taking reservations for the hotel and booking activities at the venue. There was a lot going on,” says Neault. The choice of ALPOLIC MCM for the envelope proved a positive factor in helping to reach the target grand opening date. Over 350,000 square feet of ALPOLIC metal composite materials in Bone White, Mica Anodic Clear, and four custom Mica colors were fabricated and installed throughout the property.
Neault adds that KSC’s relationship with ALPOLIC is evident in the trust the fabrication company has in the products. “We tell potential clients about ALPOLIC and the fact that we place so much trust in the product,” he says. “It’s a top-rated brand of materials – ALPOLIC MCM with a fire-rated core – and we’re using state of the art technology throughout the process – BIM, VDC, and 3D laser scanners and CNC manufacturing. We place a premium on relationships, technology, performance, and the ability to deliver the job on time and on budget.”
That ALPOLIC readily offers the largest selection of stock finishes, manufactured on-site at our plant in Chesapeake, Virginia, is another factor in the project’s timely completion. ALPOLIC’s reputation for quality customer service and the ability to color match MCM to meet the customer’s specifications, thanks to our partnership with Sherwin Williams Coil Coatings, also helps ensure met deadlines.
“My relationship with ALPOLIC goes back several years. Out of all of the manufacturers that I’ve used, and we could name them all, there’s only one that I’ve had zero product issues with. And that’s ALPOLIC,” says Neault. “I’ve never had a problem. No product failure, no delamination, no stock finish issues. And that’s important, especially in monumental projects, because if we have a panel and it’s seven stories in the air or more, and then we peel the film off and there’s a problem with the finish, that’s a problem for all of us. On these big projects, we can’t afford to take chances with new companies. We can’t afford to risk that. ALPOLIC continues to run the race and stand the test of time with us.”
▼项目更多图片









