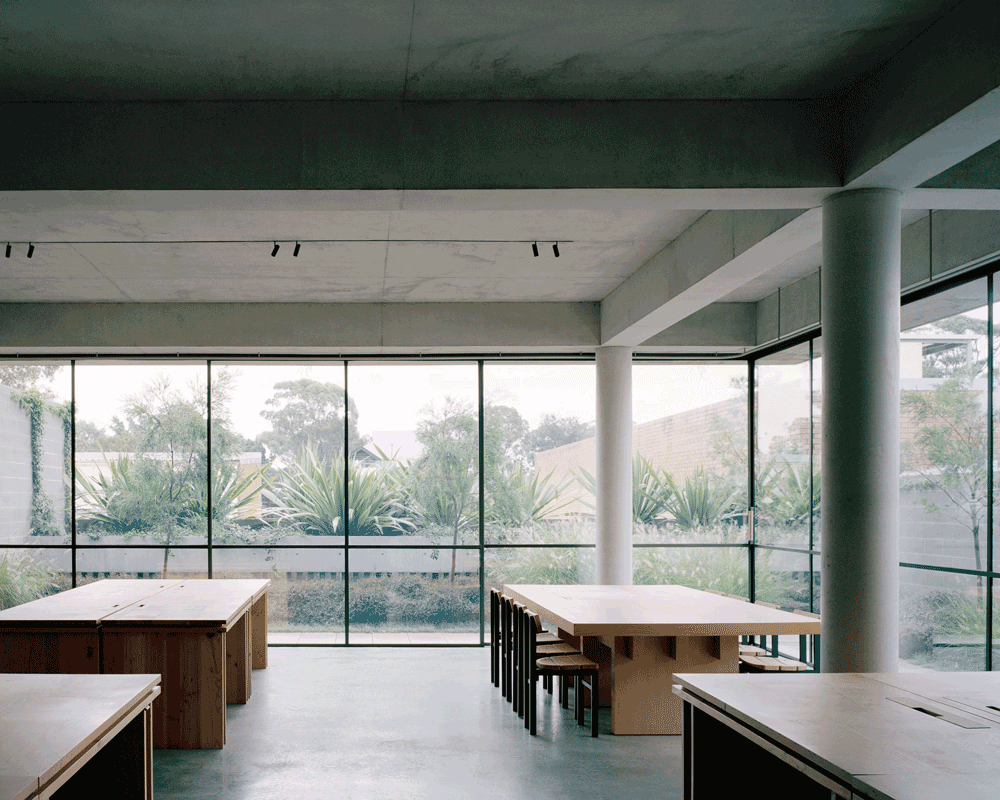查看完整案例

收藏

下载

翻译
Photography:
Rory Gardiner
.
The once-gritty urban fringe Sydney suburb of Botany has been experiencing a significant transformation in recent years. This previously heavily industrial area is blossoming into a thriving community of like-minded creatives and innovative businesses. At the forefront of this evolution is Robert Plumb Collective‘s newly built Rochester Street Office—a building equally as exciting and experimental as it is practical.
Designed by Allied Office, in collaboration with Akin Atelier, Second Edition and Dangar Barin Smith, this project serves up a dose of “new Botany” realness, equally representing a new era for the client and the local area’s future.
The brief was clear and ambitious. Bill Clifton and Will Dangar, Directors of Robert Plumb Collective, envisioned an office that could evolve with their businesses. “We wanted a space that was filled with light and provided a calm environment that makes coming into the office a joy,” they explain. But their vision went beyond mere functionality: “We were also interested in testing new materials, building performance and ensuring that the design took advantage of all of the skills within the Robert Plumb Collective.”
This desire for innovation and collaboration set the tone for the entire project.
Photography: Rory Gardiner.
Allied Office responded to the brief with a thoughtful and straightforward architectural approach. “We really wanted our contribution to feel part of the ensemble of neighbouring structures, even though no matter what, it was going to be sticking its head out somewhat,” they explain. The result is a building best understood as “a stacked set of three long containers made up of concrete post, beam, and slab.” Simple? Yes. Boring? Absolutely not. (How very dare you!)
The building achieves a smooth connection between indoor and outdoor spaces with expansive glass panes and substantial plantings. The architects’ clever approach to sun protection—using projecting upper levels and fixed perpendicular screens made of local standard brick—is not just practical; it’s a whole vibe.
Dangar Barin Smith took charge of the landscape design, aiming for a “modest and rugged” aesthetic that complements the building’s industrial surroundings. “Native plants are used creatively both on slab and via raised planters, with cascading and climbing plants weaving through the building’s facades, enhancing the raw materiality,” they explain.
The collaboration between different teams added depth and richness to the project, with the interior taking the scheme to new heights. Kelvin Ho of Akin Atelier notes, “The interior is an experiential landscape that communicates the values of collaboration, craftsmanship, sustainability, and innovation along with the core values and philosophy of our clients.”
Photography: Rory Gardiner.
Photography: Dana Tomić Hughes.
Shahar Cohen and Amy Seo of Second Edition went into full-on explorer mode, treating the interiors as a testing ground for material experimentation. “The spaces showcase waste streams, including terracotta roof tiles, timber, and natural stone sourced partially from Robert Plumb sites,” the duo explains.
Recycled offcut marble flooring from local suppliers is seen through the ground-floor lobby. Finely crafted timber-clad staircase runs through concrete and glass block volume, inviting the eye upwards into the building. Other notable moments include bathrooms lined in recycled terracotta tile crushed and applied as a render, and joinery and desks fashioned from recycled Oregon. “[These are] key touch points of the journey through the building that have embodied stories about the process of design, materiality and collaboration with Allied Office, Akin Atelier, and Second Edition,” continues Kelvin.
This collaborative spirit and focus on innovation align perfectly with Robert Plumb Collective’s ethos as a dynamic group of independent businesses. The building provides a functional workspace and serves as a physical manifestation of their values, fostering cross-pollination of ideas and mutually beneficial relationships across the building, landscape, and manufacturing sectors. As Bill Clifton and Will Dangar conclude, “We had a great time working with some very talented people and couldn’t be happier with the outcome.”
[Images courtesy of Robert Plumb. Photography by Rory Gardiner & Dana Tomić Hughes.]





































