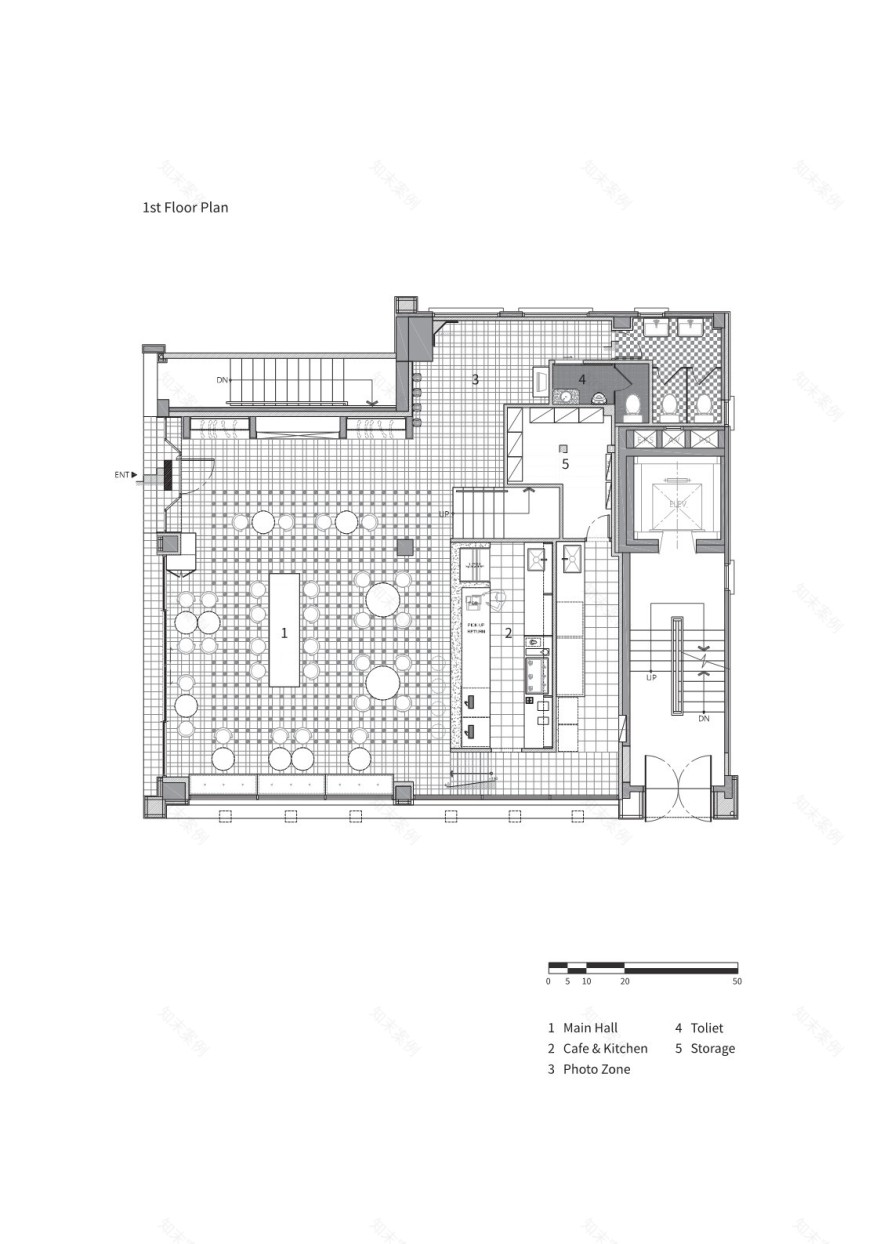查看完整案例

收藏

下载

翻译
Architects:oftn studio
Area:660m²
Year:2024
Photographs:Yongjoon Choi
Lead Architects:Jinsoo Kim, Suji Kim, Jinsu Yang
City:Gangnam District
Country:South Korea
Text description provided by the architects. Paris Saint-Germain (PSG) is a football club based in Paris, France, that extends its football culture into lifestyle products, including clothing and goods. Due to the significant interest in the club and its players in Korea, PSG opened a large-scale space near Dosan Park in Seoul.
The space spans four floors: the first floor serves as a café/bar, the second showcases PSG products, the third hosts pop-up collaborations, and the fourth functions as an office. The design aims to merge local and global elements by creating a "vertical plaza," inspired by the experience of strolling through the streets of Paris and exploring its various shops.
The concept revolves around offering different content on each floor, making the visitor experience dynamic and engaging. The first floor, operating as a café during the day and a bar at night, is designed with flexible lighting that adapts to different moods. Large windows blur the boundaries between the interior and exterior, while the space itself evokes a classic, retro atmosphere. It also hosts viewing parties for major PSG matches, bringing a Parisian pub vibe to Seoul.
The second floor focuses on PSG’s merchandise, with a design inspired by locker rooms and waiting areas to evoke the spirit of football. Wooden and metallic elements mix to emphasize the blend of the past and present, enhancing the brand’s identity and values.
The third floor, which represents the future, features a minimalistic design with exposed concrete and metal, setting it apart from the lower floors. It’s a versatile space for events, collaborations, and uniform customization, with movable lighting and modular display units to adapt the space as needed. The kinetic fixtures and displays further enhance the interactive experience.
The entire project centers on the vertical integration of PSG’s brand identity, ensuring that visitors can engage with various types of content across all floors. The design is intended to foster long-term use of the space, aiming to strengthen the connection between the PSG brand and its fan community.
Project gallery
Project location
Address:Gangnam District, South Korea
客服
消息
收藏
下载
最近























