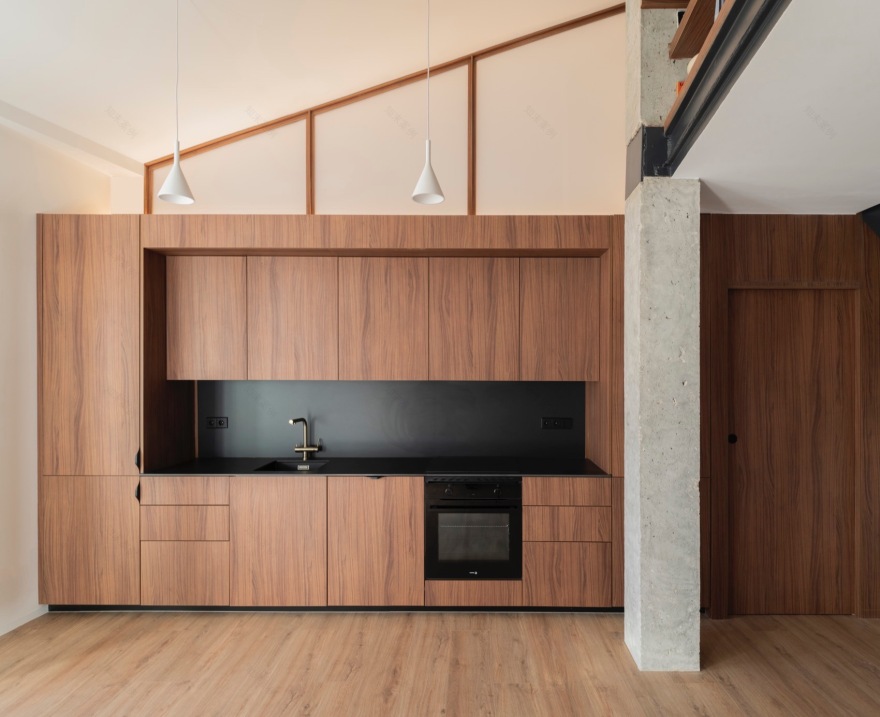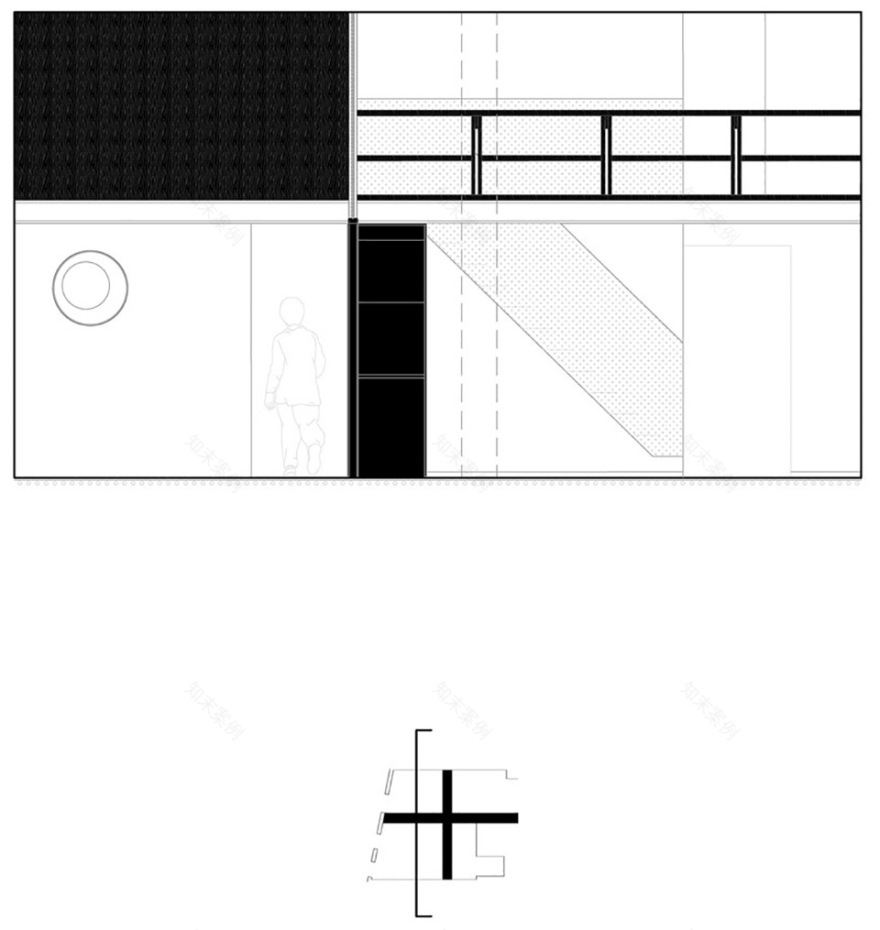查看完整案例

收藏

下载
在马德里,阁楼空间通常是极端温度的区域,尽管它们具有空间性,但无法充分发挥其潜力。
In Madrid, attic spaces are generally areas with extreme temperatures that, despite their spatiality, fail to fully develop their potential.
▼室内概览,overall of interior © Amores Pictures
十字住宅的设计为阁楼住宅引入了一种全新的解决方案,本住宅共包含了两个楼层,每层都围绕主轴组织。轴线之间的关系创造了新的公共空间,并通过加强交叉通风和自然采光来减少家庭的能源消耗。
▼轴测图,analysis diagram © JJ+
The Cross House proposal introduces a new housing distribution in two levels for an attic residence, each organized around a cardinal axis. The relationship between these axes creates new communal spaces and reduces the home’s energy consumption by enhancing cross ventilation and natural lighting.
▼入口立面,facade of entrance © Amores Pictures
▼入口玄关,entrance area © Amores Pictures
▼走廊,hallway © Amores Pictures
底部楼层围绕水平轴线组织,作为住宅的入口。该水平轴线以设备墙的形成呈现,将该楼层细分为公共与私人区域:
·私人区域作为夜间活动区,包含了一系列呈线性排列的空间,分别为:卧室-浴室-更衣室-露台。线性的空间序列配合外部开窗,最大限度地改善了室内的自然采光和交叉通风。
·公共区域是一处大型起居-餐厅-厨房空间,通过两个阳台向街道开放,并与上部楼层相连。
▼分析图,analysis diagram © JJ+
▼平面图,plans © JJ+
The ground floor, organized around a horizontal axis, serves as the entrance to the residence. This horizontal axis is an equipped wall that subdivides the ground floor into public and private areas:
· The private area is a linear succession of rooms (bedroom-bathroom-dressing room-terrace) which creates a night zone. This arrangement is designed with exterior openings to maximize natural lighting and cross ventilation.
· The public area is a large living-dining-kitchen space that opens to the street through two balconies and is connected to the first floor.
▼集成了厨房设备的墙体,wall with integrated kitchen equipment © Amores Pictures
▼公共区域,public area © Amores Pictures
上部楼层,通过底层的公共区域进入,与垂直轴线平行。这条轴线作为一种功能元素,通过一张大桌与底层相连,创造了新的公共空间。
The first floor, accessed through the public area of the ground floor, is organized parallel to the vertical axis. This axis, conceived as a functional element, connects to the ground floor through a large table, creating new communal spaces.
▼楼梯,staircase © Amores Pictures
▼上部楼层,upper floor space © Amores Pictures
▼书桌,study © Amores Pictures
十字住宅的设计旨在探索:如何利用由内置家具构成的基本轴线,来塑造空间之间的关系。
Cross House is a dwelling designed to explore the spatiality of relationships between the spaces endowed by the cardinal axes constructed with fitted furniture.
▼一层平面图,ground floor plan © JJ+
▼二层平面图,upper floor plan © JJ+
▼剖面图,sections © JJ+
Title: Cross House
Category: Renovation
Location: Madrid
Year: 2023-2024
Client: Private
Collaborators: JJ+ Clara Guixeras
Team: Rubén Hernández, Luis Gil
Photography: Amores Pictures
客服
消息
收藏
下载
最近




















