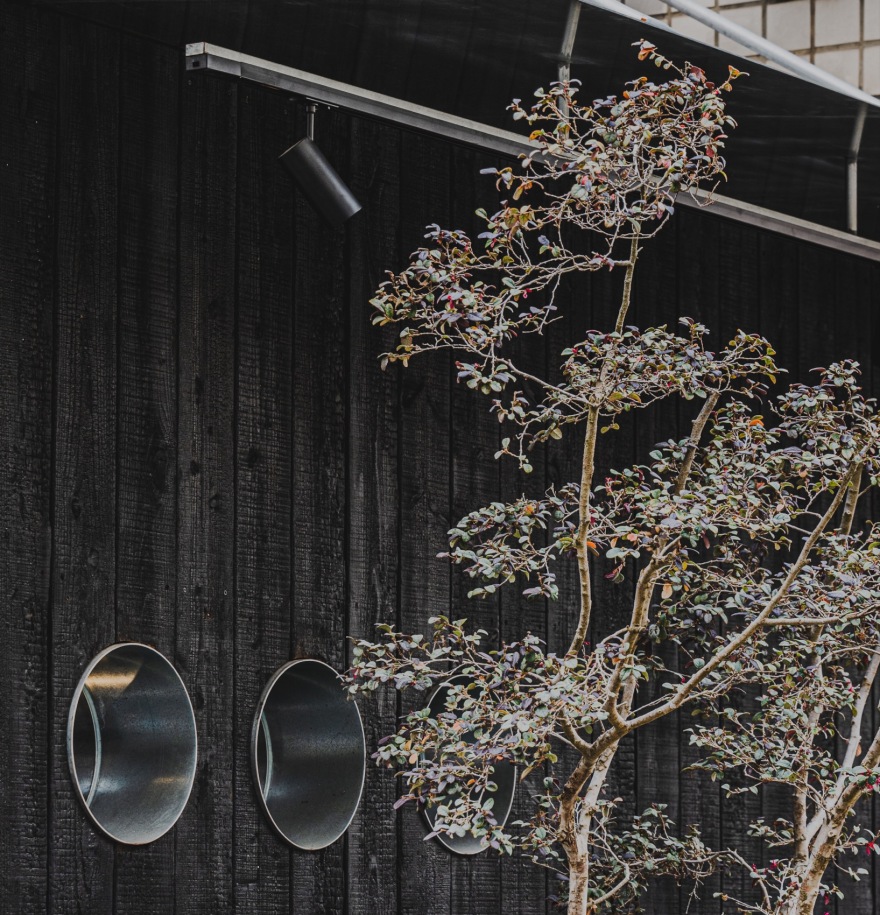查看完整案例

收藏

下载
Aonami Pasta是一家位于台湾新竹的社区日式意大利餐厅,餐厅名称表达了出事纯真朴素的愿望。本设计旨在通过独特的设计理念,带领食客了解日式文化。设计者在头脑风暴阶段产生一个选题——从清澈的海水中潜入大洋深处,领略海床上的结构和生物。餐厅的设计脱离了传统海洋主题的空间设计,设计者采用烧焦雪松木、镀锌钢板和铜等材料,营造出独特且迷人的美感,引人入胜。
Aonami Pasta, a Japanese-style Italian restaurant nestled in a Hsinchu alleyway community, derives its name from the chef’s pure and simple aspirations. The aim is to immediately evoke an association with Japanese culture and inspire a unique design concept. The brainstorming process led to a theme that dives from the fresh waves into the depths of the ocean, where deep and dark seabeds house cabins and exquisite creatures. The design departs from traditional ocean-themed spatial designs, interpreting burnt cedar, galvanized steel panels, and copper materials to create a truly unique and intriguing aesthetic that is bound to captivate.
▼店铺外观,Exterior © ivanchuang
▼入口处,Entrance © ivanchuang
餐厅选址于一片住宅区内,设计者希望这里在传达日式风格的同时城市社区的焦点。外墙采用墨烧雪松木材质,粗糙且原始的木质肌理能够激发人们的探索欲,也表达了厨师坚持使用最新鲜食材的承诺。立面上还设置了三个圆形窗户,仿照了废弃船舱和潜水艇的形象,厨师能够随时从室内一瞥室外的景象。
The restaurant, nestled in a residential area, aspires to become a focal point while reflecting the brand’s Japanese essence. Ink-burnt cedar is chosen to clad the entire exterior walls, with its rough and primitive material texture arousing curiosity and reflecting the chef’s unwavering commitment to using only the freshest ingredients in cooking. Additionally, three circular windows are incorporated into the walls, echoing the imagery of abandoned cabins and submarines underwater and satisfying the chef’s desire to glimpse the outdoors while cooking.
▼立面近景,Close view of facade © ivanchuang
▼立面材质细部,Facade detials © ivanchuang
餐厅的正立面的景观设计体现了设计者对日式风格的坚持,这里的设计受到日式花园中茂密植被、树木和石头的启发。底座由镀锌钢板支撑,细碎的金属图案模仿了浪花的形象,整体给人一种明亮通透的视觉氛围,具有鲜明的日式特点。
The front landscape of Aonami Pasta is a testament to our commitment to Japanese aesthetics, showcasing lush vegetation, trees, and stones inspired by Japanese gardens. Combined with galvanized steel panels to create the base, the fragmented metal patterns are likened to sea spray, creating a bright and airy visual ambiance that is distinctly Japanese.
▼吧台,Bar area © ivanchuang
▼厨房空间,Kitchen area © ivanchuang
入口处的标识牌由艺术家打造,使用了铜材,模仿了绿松石锈色的效果,遵循了餐厅主题。室内的吊灯也使用了同样的设计手法,用蓝色油漆和手工雕刻,描绘了一副阳光通过海水折射到海底的画面,同样也遵循了设计主题。
Crafted by an artist, the entrance sign, on copper, incorporates a turquoise rust effect to convey the restaurant’s theme. Similarly, the pendant lights inside employ the same technique, using blue paint and hand-carved grooves to depict the shimmering patterns of sunlight refracting through the sea onto the ocean floor, further enhancing the design theme.
▼客座区,Entrance hall © ivanchuang
▼客座区,Guest seating area © ivanchuang
餐桌和吧台处采用了黑白双色的大理石材质,纹理粗犷类似皮革,与吧台立面的烧焦雪松木相呼应。镀锌钢板的基座使吧台呈现了悬浮之感。除此之外,吧台上方的电气和水管设备摆列规整,在开启灯光式能够产生独特的视角效果,在室内形成整体的美感。
The bar counter and dining tables are crafted from black and white marble with a texture resembling leather patterns. The surface texture is rugged, echoing the burnt cedar used for the bar counter facade, with galvanized steel panels accentuating a sense of suspension at the bottom. Additionally, the orderly arrangement of electrical and plumbing metal pipes above the bar counter creates a unique visual effect when illuminated, integrating them into the overall aesthetic.
▼灯光中的设备,Equipment in lighting © ivanchuang
▼设备细部,Equipment details © ivanchuang
这家餐厅的厨师烹饪技艺高超,设计者将这一特点也作为了设计亮点。他们在吧台处设计了半开放式的厨师台,备餐、烹饪、上菜等服务全部在此完成,这里也成为了厨师展示的舞台。台面高度和与食客的距离设计刚好遮挡住了一些杂乱的过程,整体呈现出精美之感,为顾客增添了就餐的体验感和期待感。
At Aonami Pasta, our chef’s culinary prowess is not just a hidden talent, but a prominent feature of our design. The semi-open design of the bar counter seamlessly integrates kitchen functions such as food preparation, cooking, and serving, transforming it into a stage where the chef’s skills are prominently showcased. The countertop’s height and distance shield the chaos of the cooking process, presenting a carefully curated sense of beauty that adds to the anticipation of the dining experience.
▼夜览,Night view © ivanchuang
▼平面图,plan © AODADesign
Details
Project size: 50 m2
Site size: 66 m2
Project Budget: TWD 300
Completion date: 2024
Building levels: 2
客服
消息
收藏
下载
最近























