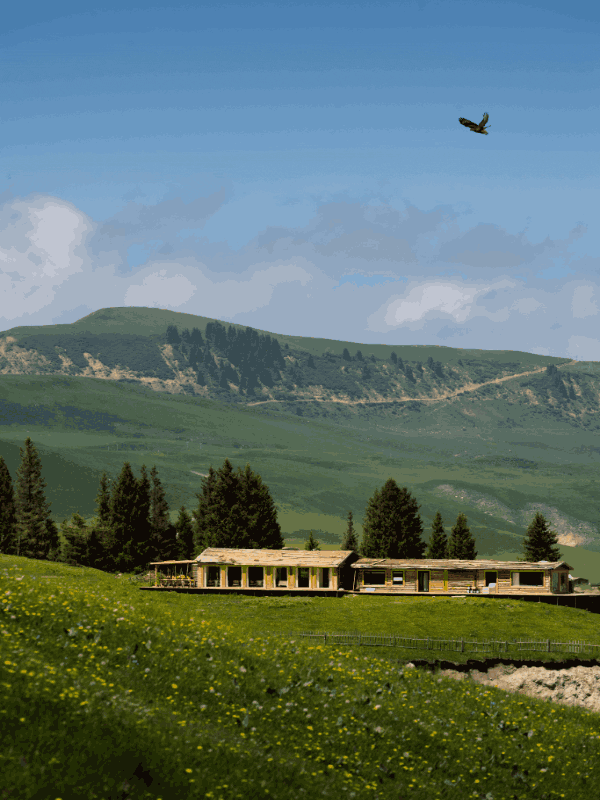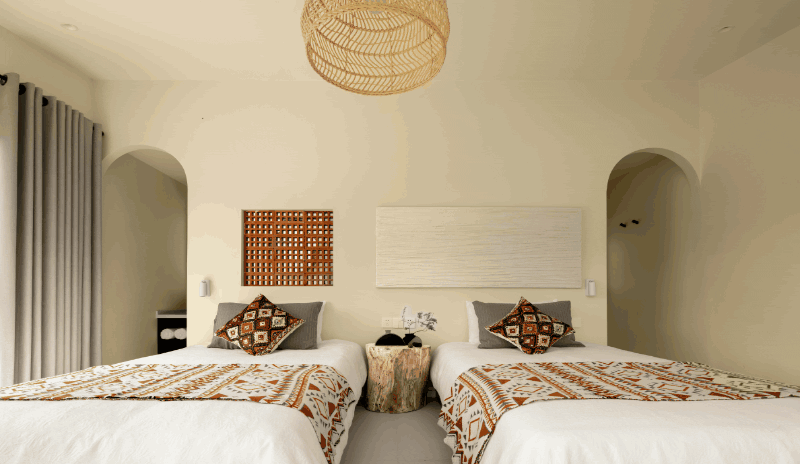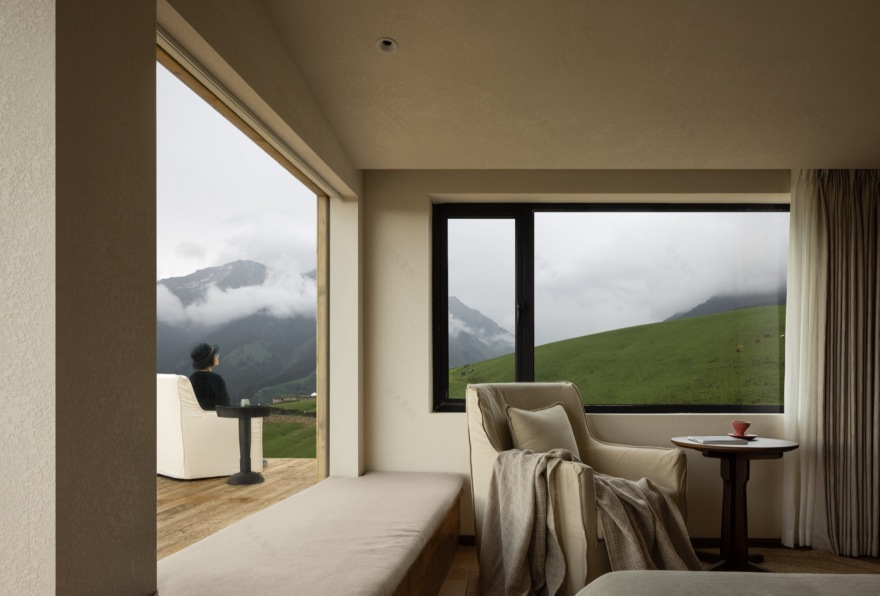查看完整案例

收藏

下载
琼库什台,位于新疆维吾尔自治区伊犁哈萨克自治州特克斯县喀拉达拉乡,是一个哈萨克自然村。村内居民共 400 多户,1700 多人,是伊犁河谷保存完好的木构建筑群,保留着哈萨克族群历代沿革的历史印记。长久以来,琼库什台隐于新疆天山的中部腹地,鲜为人知。随着乌孙古道的声名鹊起,作为古道起点的琼库什台之名开始得以流传。雪山、村庄、草原、牧场、溪流、河谷、雄鹰、牛羊、杉树林……独特的地理位置造就了绝佳的自然景观,琼库什台也被称为伊犁最后的秘境。2010 年,琼库什台入选中国历史文化名村;2021 年,特克斯至琼库什台的公路贯通,这个藏于喀拉峻草原千沟万壑之中的神秘村落,终于展现于世人面前。交通便利,游客纷至沓来。近两年,琼库什台成为新疆乃至全国炙手可热的旅行目的地之一,这也带动了当地文旅产业的发展,精品酒店与民宿不断涌现,已形成颇具规模的民宿集群。岭杉民宿,坐落在琼库什台村口到核心区的中段,倚靠独立山头,拥有相对完整的独立景观。
Qiongkushitai, located in Kaladala Township, Tekes County, Yili Kazakh Autonomous Prefecture, Xinjiang Uygur Autonomous Region, is a Kazakh natural village. There are more than 400 households and more than 1,700 residents in the village. It is a well-preserved wooden building complex in the Yili River Valley, which retains the historical imprint of the evolution of the Kazakh ethnic group. For a long time, Qiongkushitai has been hidden in the central hinterland of the Tianshan Mountains in Xinjiang and is little known. With the rise of the fame of the Wusun Ancient Road, the name of Qiongkushitai, as the starting point of the ancient road, began to spread. Snow-capped mountains, villages, grasslands, pastures, streams, river valleys, eagles, cattle and sheep, fir forests… The unique geographical location has created an excellent natural landscape. Qiongkushitai is also known as the last secret place in Yili. In 2010, Qiongkushitai was selected as a famous historical and cultural village in China; in 2021, the road from Tekes to Qiongkushitai was opened, and this mysterious village hidden in the thousands of gullies of the Kalajun grassland was finally revealed to the world. With convenient transportation, tourists flock to Qiongkushitai. In the past two years, Qiongkushitai has become one of the hottest travel destinations in Xinjiang and even the whole country, which has also driven the development of the local cultural tourism industry. Boutique hotels and homestays have continued to emerge, forming a large-scale homestay cluster. Lingshan Hotel is located in the middle section from the entrance of Qiongkushitai Village to the core area, relying on an independent mountain top, with a relatively complete independent landscape.
▼岭杉民宿全景,aerial overall view© 内外空间摄影赵龙
01空间规划与风格呈现
Space planning and style presentation
2023 年,岭杉民宿二期项目启动,主理人委托魔匠德克空间设计完成二期餐厅与客房的设计工作。与琼库什台多数木屋一样,岭杉民宿二期有着野生的建造风格和每间长宽接近 5 米的类似尺度。不同的是,岭杉二期有一间比较大的公区和一间单独的小木屋。利用民宿的区位优势,设计师将业态规划为“民宿+餐饮/下午茶”的结构,把餐厅消费人群扩大到琼库什台的全部游客。
In 2023, the second phase of Lingshan Hotel project was launched, and the owner commissioned Magic Decoration Studio to complete the design of the second phase restaurant and guest rooms. Like most wooden houses in Qiongkushitai, Lingshan Phase II has a wild construction style and a similar scale of nearly 5 meters in length and width. The difference is that Lingshan Phase II has a relatively large public area and a separate cabin. Taking advantage of the location, the designer planned the business format as a “hotel + catering/afternoon tea” structure, expanding the restaurant consumer group to all tourists in Qiongkushitai.
▼外观,appearance
© 内外空间摄影赵龙
岭杉二期的空间规划为 1 个公区(兼餐厅)+3 间客房,与 50 米之外拥有 5 间客房的岭杉一期对望,形成整体 8 间客房+1 个公区(兼餐厅)的总体量。鉴于岭杉一期室内的现代侘寂风格,为了保持民宿形象的完整性,岭杉二期的客房在延续一期风格基础上,设计师力图将其呈现出更多质感和松弛感。
The space planning of Lingshan Phase II is 1 public area (also a restaurant) + 3 guest rooms, facing Lingshan Phase I with 5 guest rooms 50 meters away, forming a total volume of 8 guest rooms + 1 public area (also a restaurant). In view of the modern wabi-sabi style of the interior of Lingshan Phase I, in order to maintain the integrity of the image, the guest rooms of Lingshan Phase II continue the style of Phase I, and the designer strives to present it with more texture and relaxation.
▼概览,overview © 内外空间摄影赵龙
▼风景,landscape© 徐珊珊
▼风景佐餐,cuisine experience in the scenery© 内外空间摄影赵龙
02再谈服务空间与被服务空间
Let’s talk about service and serviced space
无论是琼库什台或阿勒泰,木屋的建造都遵循着最朴素的规则,即材料的尺度。这是凝结着游牧民族智慧的“建造法则”。就地取材的松木成为建造木屋的材料,整根粗细均匀的木材长度在 4.5 米-5 米。木屋的宽度即在这个尺度之内,长度则以 4.5 米-5 米为一个单元进行延长,通常不超过三个单元。超过这个尺度的,多半是后来的外来者,根据经营需求建造的。岭杉二期的小木屋也不例外,由于超出了 5 米的长度,因此在原本的室内就有两根木柱。设计师选择保留原有结构,顺势就型,包覆木柱,将一个 5 米*7 米的木屋,分为服务空间与被服务空间。
Whether Qiongkushitai or Altay, the construction of wooden houses follows the simplest rules, that is, the scale of materials. This is the “construction law” that condenses the wisdom of nomadic people. The pine wood collected locally is used as the material for building wooden houses. The length of the whole wood with uniform thickness is 4.5 meters to 5 meters. The width of the wooden house is within this scale, and the length is extended by 4.5 meters to 5 meters as a unit, usually not more than three units. Those exceeding this scale are mostly built by later outsiders according to business needs. The cabins in Lingshan Phase II are no exception. Because the length exceeds 5 meters, there are two wooden pillars in the original interior. The designer chose to retain the original structure, follow the trend, cover the wooden pillars, and divide a 5m*7m wooden house into service and serviced space.
▼餐厅室内概览,restaurant interior© 内外空间摄影赵龙
▼包覆木柱,wooden pillar cladding© 内外空间摄影赵龙
▼景观餐位,seatings with wide open scenery© 内外空间摄影赵龙
▼一隅,a corner© 内外空间摄影赵龙
▼空间层次,space layers
© 内外空间摄影赵龙
▼吧台,bar counter© 内外空间摄影赵龙
美国现代建筑师 Louis Isadore Kahn 曾提出“服务与被服务空间”理论:建筑体是由主次空间构成的统一体。主空间是“被服务空间”,指生活起居的主要空间;辅空间则是“服务空间”,指一些廊道、楼梯间、卫生间等服务主要空间的小空间。
在早期做青空冀翼民宿时,面对 4.5 米*4.5 米这个极为有限的空间尺度,设计师就以服务空间和被服务空间的性质区分了空间,将床铺全部朝向了景观,服务空间隐藏于视线背后。
Louis Isadore Kahn, a modern American architect, once proposed the theory of “service and serviced space”: the building is a unity composed of primary and secondary spaces. The main space is the “serviced space”, which refers to the main space for living; the auxiliary space is the “service space”, which refers to some small spaces such as corridors, stairwells, and toilets that serve the main space. When the Qingkongjiyi Hotel was built in the early days, facing the extremely limited space scale of 4.5 * 4.5 meters, the designer distinguished the space by the nature of the service and serviced space, and all the beds were facing the landscape, and the service space was hidden behind the sight.
▼早期的青空冀翼民宿,Qingkongjiyi Hotel
岭杉民宿二期,设计师延续了这个设计原则。包覆原有木柱后形成的宽度不足 2 米、长度 4.5 米的空间,成为了房间的服务性空间,干湿完全分离的淋浴、马桶和盥洗台,为住客提供了便利。同时,包覆的木柱形成了造型隔断,为不到 30㎡的客房增加了层次感,为服务性空间提供了遮挡和屏障,同时也兼顾了拍照打卡的需求,提升客人的入住期待与情绪体验。
In Lingshan Phase II, the designer continued this design principle. The space with a width of less than 2 meters and a length of 4.5 meters formed by covering the original wooden columns has become the service space of the room. The shower, toilet and washbasin with completely separated dry and wet areas provide convenience for the guests. At the same time, the covered wooden columns form a shaped partition, which adds a sense of hierarchy to the guest rooms of less than 30 square meters, provides shelter and barriers for the service space, and also takes into account the needs of taking photos and checking in, enhancing the guests’ expectations and emotional experience of staying.
▼卧室概览,bedroom overview© 内外空间摄影赵龙
▼适合发呆的角落,A corner suitable for dazing© 内外空间摄影赵龙
有限的空间,全部向风景展开,端头的大落地窗,与岭杉一期遥遥相望。
The limited space is all open to the scenery, and the large floor-to-ceiling windows at the end are far away from Lingshan Phase I.
▼大落地窗,large floor-to-ceiling windows© 内外空间摄影赵龙
03 再谈长时体验 Let’s talk about long-time experience
对于琼库什台这类旅游目的地来说,民宿不能停留在解决旅客短时住宿需求,而是需要提供每日长达 20 小时的长时体验。拥有优美风景的房间及周边,就是旅客的活动重心,发发呆就能度过大半天。因此,民宿提供的长时体验就变得尤为重要。“旅宿”之上,设计师赋予岭杉二期更多的“民宿”属性,从结构、设施、空间尺度到软装选型,都充分考虑了长时体验的需求。舒服的床、枕头,适合长坐的沙发,方便的、可以随时搁水杯的边几,一个正常高度、可以坐下来看看书的桌子,合理收纳保证民宿的整洁,这些都是提升民宿长时体验不可或缺的部分。
For tourist destinations such as Qiongkushitai, hotel cannot just solve the short-time accommodation needs of tourists, but need to provide a long-time experience of up to 20 hours a day. The room and surrounding area with beautiful scenery are the focus of tourists’ activities, and they can spend most of the day in a daze. Therefore, the long-time experience provided by hotel becomes particularly important. In addition to “travel and accommodation”, the designer gave Lingshan Phase II more “homestay” attributes, and fully considered the needs of long-time experience from structure, facilities, space scale to soft furnishing selection. Comfortable beds and pillows, sofas suitable for long-time sitting, convenient side tables where you can put water cups at any time, a table of normal height where you can sit down and read books, and reasonable storage to ensure the cleanliness of the homestay are all indispensable parts of improving the long-time experience of homestays.
▼客房概览,guest room overview© 内外空间摄影赵龙
▼卫生间,washroom© 内外空间摄影赵龙
▼角落,corner© 内外空间摄影赵龙
04 绕不开的民族元素
Inevitable ethnic elements
在新疆、西藏、云南这些少数民族集中的地区,设计呈现中的民族元素表达是个绕不开的话题。经过对琼库什台在地文化的长期持续研究,设计师尝试将本地特色与泛新疆文化适度结合,让入住民宿的客人,既能找到独特的琼库什台印迹,也能感受到更为广泛与通识性的西域民族风情。马背上的哈萨克族,从居住、饮食,到服饰、节日,甚至生活哲学,都有其特有的文化特点。设计团队亲手绘制的挂画,将新疆艾德莱斯的纹样进行了转译和色彩的重新编辑。富有生命力的手绘痕迹,带给空间更多鲜活的温度。
In areas where ethnic minorities are concentrated, such as Xinjiang, Tibet and Yunnan, the expression of ethnic elements in design presentation is an inevitable topic. After long-term and continuous research on the local culture of Qiongkushitai, the designer tried to moderately combine local characteristics with Xinjiang culture, so that guests staying in the homestay can not only find the unique Qiongkushitai imprint, but also feel the more extensive and common Western ethnic customs. The Kazakhs on horseback have their own unique cultural characteristics from living, eating, to clothing, festivals, and even life philosophy. The hanging paintings drawn by the design team translated the patterns of Xinjiang Idles and re-edited the colors. The vibrant hand-painted traces bring more fresh warmth to the space. ▼新疆民族元素,ethnic minorities elements of Xinjiang culture © 内外空间摄影赵龙
无论是手绘的艾德莱斯纹样,还是从南疆喀什寻来的地毯和摆件,这些泛新疆文化的纹样与符号,通过绘画、装饰品的方式融入到空间内,成为真实的民族元素表达。
Whether it is the hand-painted Idles pattern, or the carpets and ornaments found in Kashgar in southern Xinjiang, these patterns and symbols of pan-Xinjiang culture are integrated into the space through paintings and decorations, becoming a true expression of ethnic elements.
▼泛新疆文化的纹样融入到空间内,symbols of pan-Xinjiang culture are integrated into the space© 内外空间摄影赵龙
05 松弛感的闭环 Closed loop of relaxation
随着剧集《我的阿勒泰》热播,有关新疆与哈萨克族的种种美好联想,都成为了很多人心中“松弛感”的代名词。这是设计师希望通过岭杉传达给住客的感受,也是这些年魔匠德克在民宿设计中一直追寻的度假松弛感。
新疆,特别是深山里的琼库什台,落地的每一个民宿项目,都要历经重重考验,克服建造条件、物资运输、极端天气、语言障碍、风俗差异等等困难。艰苦的事情,似乎很难做到松弛。然而,在新疆深耕民宿项目的三年后,设计团队似乎已经融入了这片土地,从设计语言到心态情绪,都具备了真正的在地性。不会再为某个材料纠结,也不会再为某个细节不对而懊恼。当开始接受一切的不确定,过程和结果,似乎都变得更加美好和松弛了起来。这场有关于松弛感的修炼,在主理人、设计师、入住旅客三者之间,完成了闭环。
With the popularity of the TV series “My Altay”, all kinds of beautiful associations about Xinjiang and the Kazakhs have become synonymous with “relaxation” in many people’s hearts. This is the feeling that the designer hopes to convey to the guests through Lingshan, and it is also the holiday relaxation that Magic Decoration Studio has been pursuing in the design of hotel over the years. In Xinjiang, especially in Qiongkushitai in the deep mountains, every hotel project that has landed has to go through many tests and overcome difficulties such as construction conditions, material transportation, extreme weather, language barriers, and differences in customs. It seems difficult to relax in difficult things. However, after three years of deep cultivation of hotel projects in Xinjiang, the design team seems to have integrated into this land, and has real local characteristics from design language to mentality and emotions. No more entanglement with a certain material, no more regret for a certain detail. When you start to accept all the uncertainties, the process and results seem to become more beautiful and relaxed. This practice of relaxation has completed a closed loop between the owener, the designer, and the guests staying in the hotel.
▼露台,terrace© 内外空间摄影赵龙
▼平面图,plan© 魔匠德克空间设计
项目名称:岭杉民宿
项目类型:民宿
设计方:魔匠德克空间设计
设计时间:2023 年 11 月
完成时间:2024 年 6 月
设计主创:徐珊珊
设计团队:马若豪、张思婧
项目地址:新疆伊犁哈萨克自治州特克斯县琼库什台村
建筑面积:185㎡
摄影版权:内外空间摄影赵龙
客服
消息
收藏
下载
最近











































