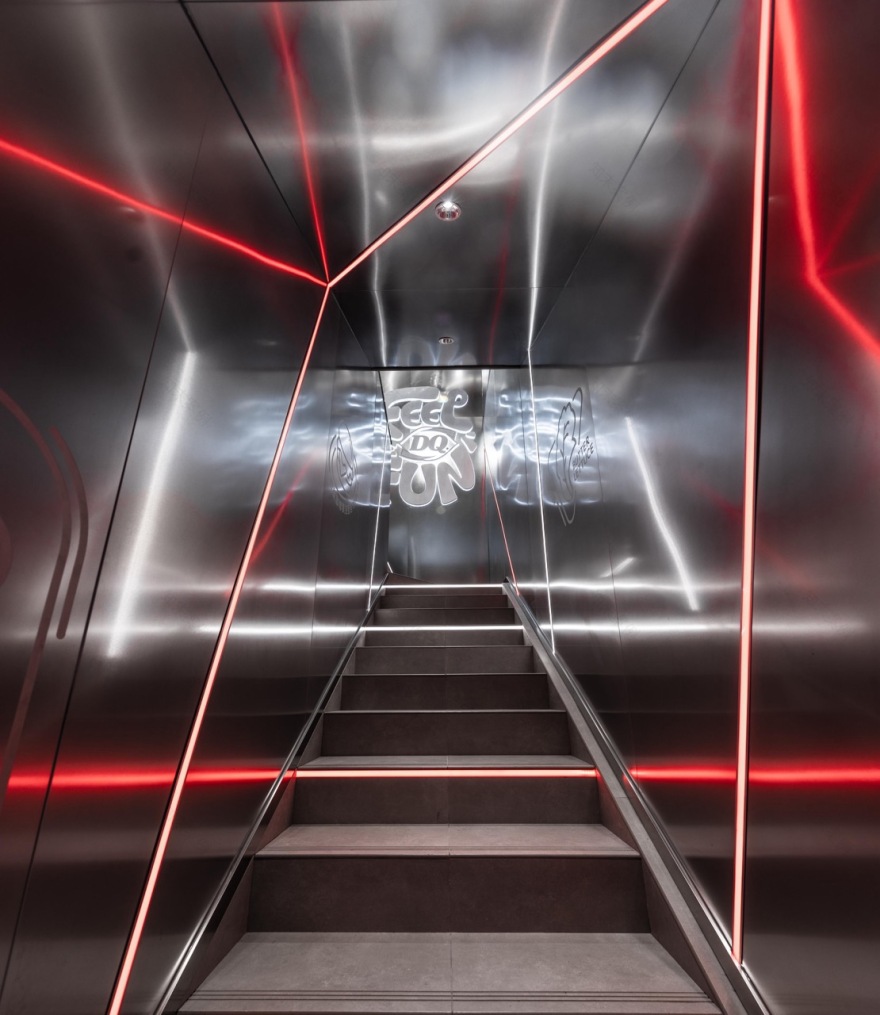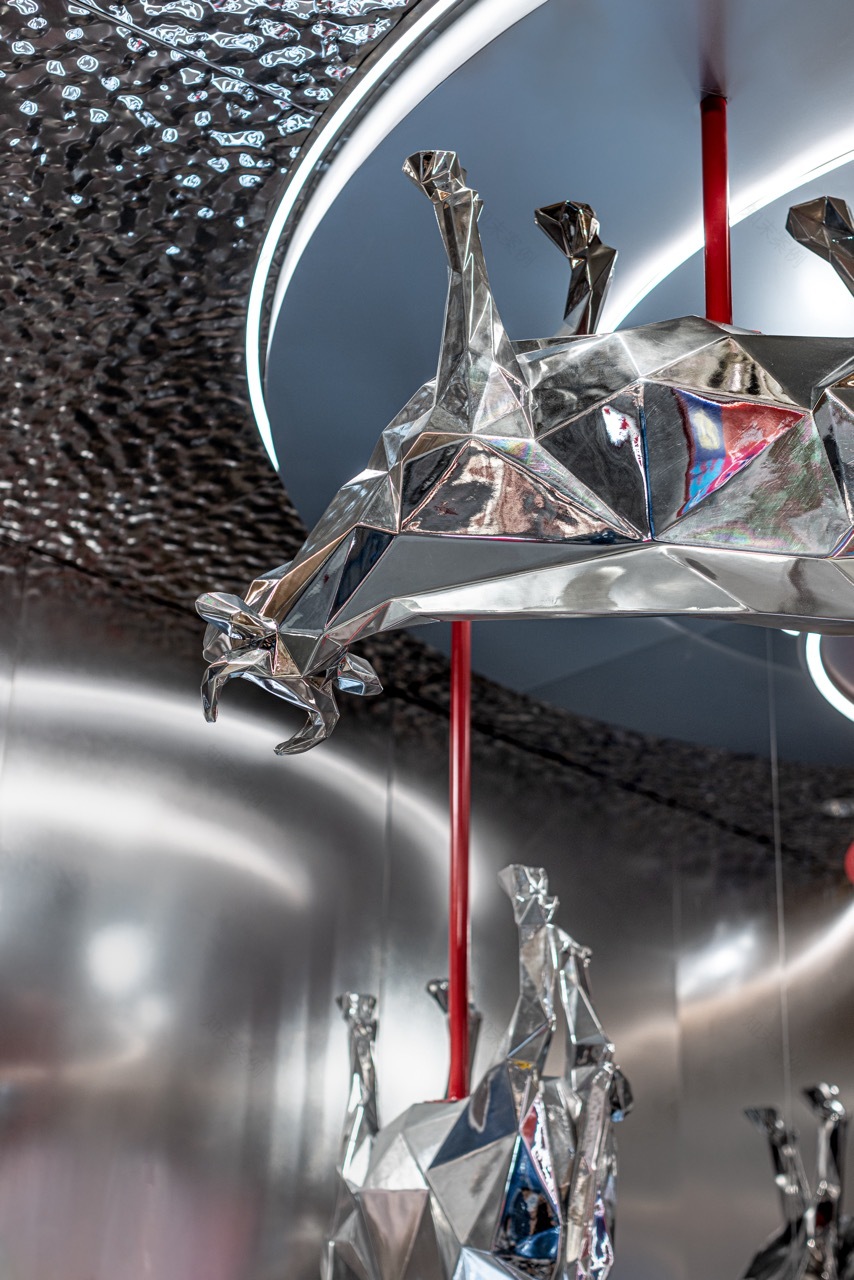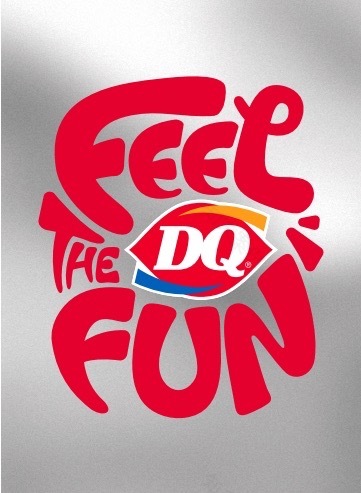查看完整案例

收藏

下载
01PREFACE 前言
近日,DQ 中国首家 BLIZZARD&BURGERS 旗舰店在上海开业。DQ 进军快餐市场,一方面是 DQ 在全球范围内拥有成功的融合餐厅运营经验;二是为满足中国快餐市场需求,DQ 中国决定拓展产品线,提升品牌影响力。
Recently, DQ opened its first BLIZZARD & BURGERS flagship store in Shanghai. DQ’s entry into the fast food market is based on DQ’s successful experience in fusion restaurant operations around the world. Second, in order to meet the needs of China’s fast food market, DQ China decided to expand its product line and enhance its brand influence.
02 DESIGN FRAME 关于设计思考
团队在受邀设计 DQ 中国首家 BLIZZARD & BURGERS 旗舰店后,第一时间进行考察沟通。因选址在人流汇集地,如何利用场地优势在众品牌中脱颖而出,结合美味食品,表达品牌专属语言,成为本案的设计重点。
After being invited to design the first BLIZZARD & BURGERS flagship store in DQ China, the team immediately conducted investigation and communication. Due to the location in the gathering place of people, how to take advantage of the site to stand out among the brands, combined with delicious food, to express the exclusive language of the brand, has become the design focus of this case.
▲DQ 中国首家 BLIZZARD & BURGERS 旗舰店模型图
在空间设计上,INGROUP 设计团队希望以空间为媒介链接品牌和消费者,以“feel the fun”为核心,通过明亮红银配色、DQ 女王形象、品牌 slogan 等视觉符号,结合现代化美式风格,打造具有品牌特色的趣味性和氛围感的吃喝玩乐“用餐乐园”。
In terms of space design, the INGROUP design team hopes to use space as a medium to link brands and consumers, with “feel the fun” as the core, through bright red and silver color schemes, DQ queen image, brand slogan and other visual symbols, combined with modern American style, to create a fun and atmospheric “dining paradise” with brand characteristics.
03SPATIALDESIGN 空间设计展示
PART A |探索之旅空间之舞
经典的红银配色外观和门外的巨型广告牌,以及门口通体银色造型的 DQ 女王雕塑,让消费者远远就能看到 DQ 店的存在,是吸引消费者靠近店铺甚至进店一探究竟的最大利器。
The classic red and silver color appearance and the giant burger billboard outside the door, as well as the whole silver DQ Queen sculpture at the door, allow consumers to see the existence of DQ hamburger store from a distance, which is the biggest weapon to attract consumers to get close to the store or even enter the store to explore the truth.
推开透明玻璃门进入,内部是两层楼设计,是开放式的布局。一楼是专属点餐区,明亮色彩的装潢令人眼前一亮。柔和的灯光,富有层次感的空间布局,明晰区分用餐区与点餐区,流畅的线条让顾客行动自如。
Push open the transparent glass door into, the interior is two floors design, is open layout. The first floor is the exclusive dining area, and the bright color decoration is very bright. Soft lighting, rich layers of spatial layout, clear distinction between dining area and dining area, smooth lines to let customers move freely.
▲DQ BLIZZARD & BURGERS 上海店 1 楼
PART B |翱翔之梯穿梭之旅
一条极具未来感的阶梯打通了一二楼空间,是店内绝佳打卡点。红色光线与银色墙面的巧妙搭配营造出一个充满时尚感的 T 台,被灯光渲染出一种如同科幻电影般的氛围。
A futuristic staircase opens up the first and second floors, making it a great photo spot in the store. The clever combination of red light and silver walls creates a stylish catwalk, which is illuminated to create a sci-fi movie-like atmosphere.
▲DQ BLIZZARD & BURGERS 上海首店楼梯
楼梯高处悬挂着旋转木牛装置,这是以 DQ 冰淇淋产品“倒杯不洒”的特色为灵感特别设计,品牌调性和趣味感拉满。
At the top of the staircase hangs a carousel device, which is specially designed to be inspired by the “pour over the glass without spilling” feature of DQ ice cream products, and the brand is full of tonality and fun.
▲旋转木牛装置
PART C | 高阁之境宁静之航
二楼的主区域位于右侧宽敞空间,配备了一面全景落地窗,为顾客提供了一个放松身心的理想场所。无论是忙碌的白领在工作间隙寻找片刻宁静,还是追求文艺氛围的女士在享受宁静时光,都能一边眺望窗外,一边沉浸在美食之中。
The main area on the second floor is located on the right side of the spacious space and is equipped with a panoramic floor-to-ceiling window, providing customers with the perfect place to relax and unwind. Whether it’s a busy white-collar worker looking for a moment of tranquility between work, or a lady who pursues a literary atmosphere enjoying a quiet time, you can look out the window and immerse yourself in the food.
▲DQ BLIZZARD & BURGERS 上海店二楼主区域
PART D |品牌之魂乐趣之旅
二楼中间区域围绕品牌精神和属性进行设计,带有 DQ 女王形象的座椅以及墙面上处处彰显着 DQ 的 feel the fun 品牌精神。
The middle area on the second floor is designed around the spirit and attributes of the brand, with seats with the image of the queen of DQ and the walls showing the spirit of the DQ feel the fun brand everywhere.
PART E |乐园之境梦幻之行
楼梯左侧空间围绕乐园主题的空间设计,设计了秋千座椅,成为餐厅空间中的一道亮丽风景线,吸引游客的目光。
The space on the left side of the staircase is designed around the theme of the park, and the swing seat is designed, which becomes a beautiful scenery in the restaurant space and attracts the attention of visitors.
▲DQ BLIZZARD & BURGERS 二楼秋千座椅
04 DESIGN THINKING 设计思考
从设计元素到品牌周边,再到整体空间的呈现,INGROUP 紧跟品牌的脚步,希望从视觉、到触觉,再到体感上,真正打造一个特有的多巴胺风暴乐园餐厅,持续为年轻消费者带来更多沉浸式的体验,让消费者得到美食满足的同时,也能感受到情绪价值带来的愉悦。
From the design elements to the brand surrounding, to the overall space, INGROUP follow the footsteps of the brand, hope from visual, to touch, to the body, really build a unique dopamine storm park restaurant, continue to bring more immersive experience for young consumers, let consumers get food meet at the same time, also can feel the emotional value of pleasure.
▲ Queen and Color Usage
▲ Color and Slogan Usage
▲DQ BLIZZARD & BURGERS 设计材料
项目信息——
项目名称:BLIZZARD & BURGERS 上海汉堡店空间设计
设计公司:INGROUP
主要功能:餐饮空间
项目地点:上海市静安区吴江路 169 号四季坊
客户信息:BLIZZARD & BURGERS
设计时间:2024 年 3 月 22 日
完工时间:2024 年 7 月 1 日
项目面积:218 平方米
项目造价:150 万
项目摄影:上海娄墨文化传媒有限公司
Project Information——
Project name: BLIZZARD & BURGERS Shanghai Burger store space design
Design:INGROUP
Main functions: catering space
Project location: Siji Square, No.169, Wujiang Road, Jing’an District, Shanghai
Customer information: BLIZZARD & BURGERS
Design time: March 22,2024
Completion date: July 1,2024
Project area: 218 square meters
Project cost: 1.5 million yuan
Project photography: Shanghai Loumo Culture and Media Co., Ltd
主要品牌:
上海品逸装饰材料有限公司、艾谷照明
Shanghai Pinyi Decoration Materials Co., LTD.、AiGu lighting
团队介绍:
设计公司:INGROUP
INGROUP 成立于 2004 年,是一家以“创意”为核心,聚焦创新行业的宽维发展与跨界整合链接的多维融合创意平台。我们将独特的创意与前沿科技相融合,赋能商业世界,为时尚商业品牌打造创意创新产业的跨界综合解决方案。我们擅长多领域服务,打造“全维创新矩阵”为发展目标的商业品牌服务企业,旨在为品牌提供多领域,全维度的综合解决方案。
INGROUP Founded in 2004, it is a multi-dimensional integrated creative platform with “creativity” as the core, focusing on the wide-dimensional development of the innovative industry and cross-border integration links. We integrate unique ideas with cutting-edge technology, empower the business world, and create cross-border integrated solutions for creative and innovative industries for fashion business brands. We are good at multi-field services, to create a “full-dimensional innovation matrix” as the development goal of the commercial brand service enterprises, aiming to provide multi-field, full-dimensional comprehensive solutions for the brand.
施工单位:武汉方明建筑装饰工程有限公司
Wuhan Fangming Architectural Decoration Engineering Co., LTD
主创团队:
创意总监:Raven Wang
设计总监:林虹辰
设计团队:李丹
Creative Director: Raven Wang
Design Director: Lin Hongchen
Design team: Li Dan
客服
消息
收藏
下载
最近

























