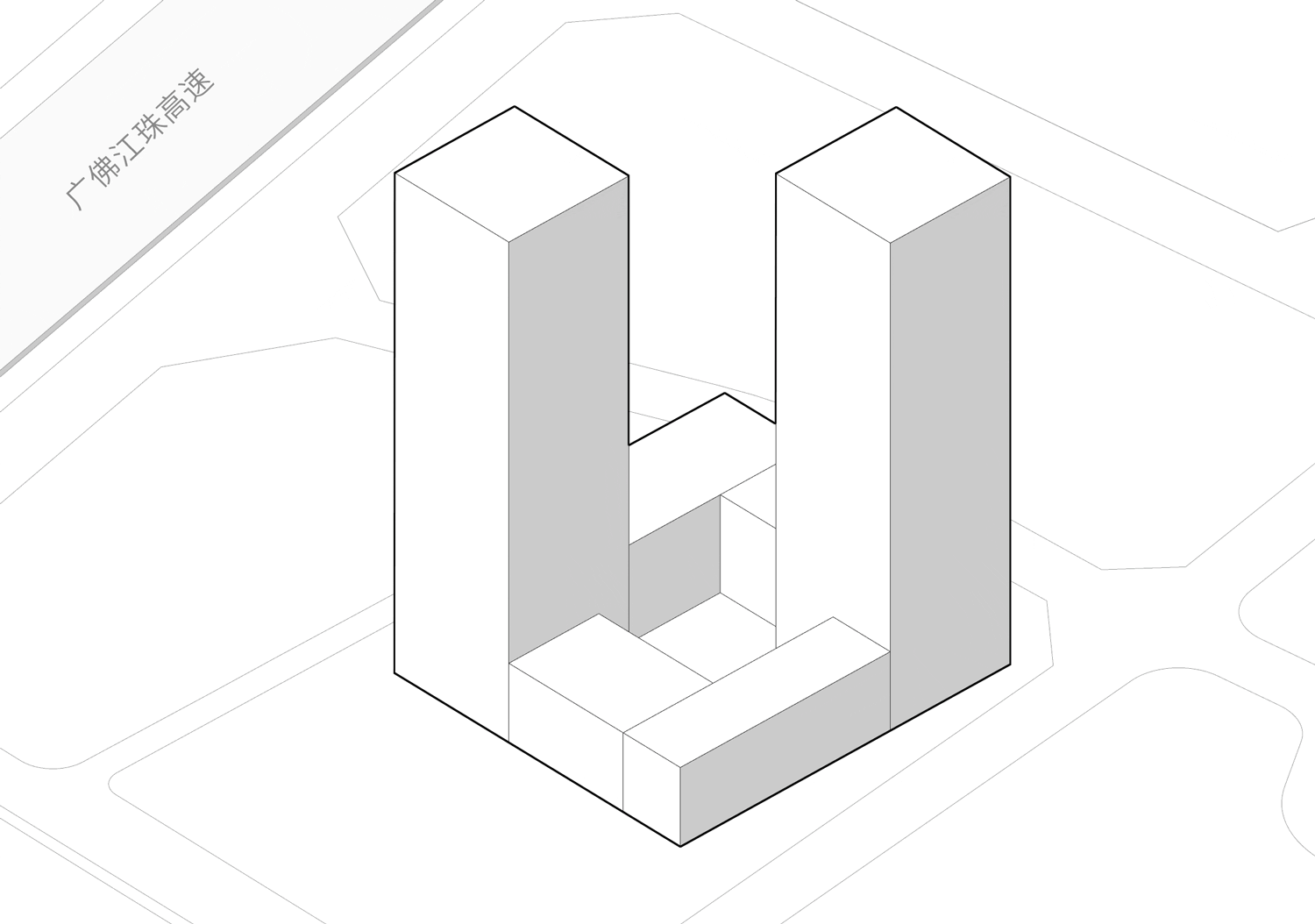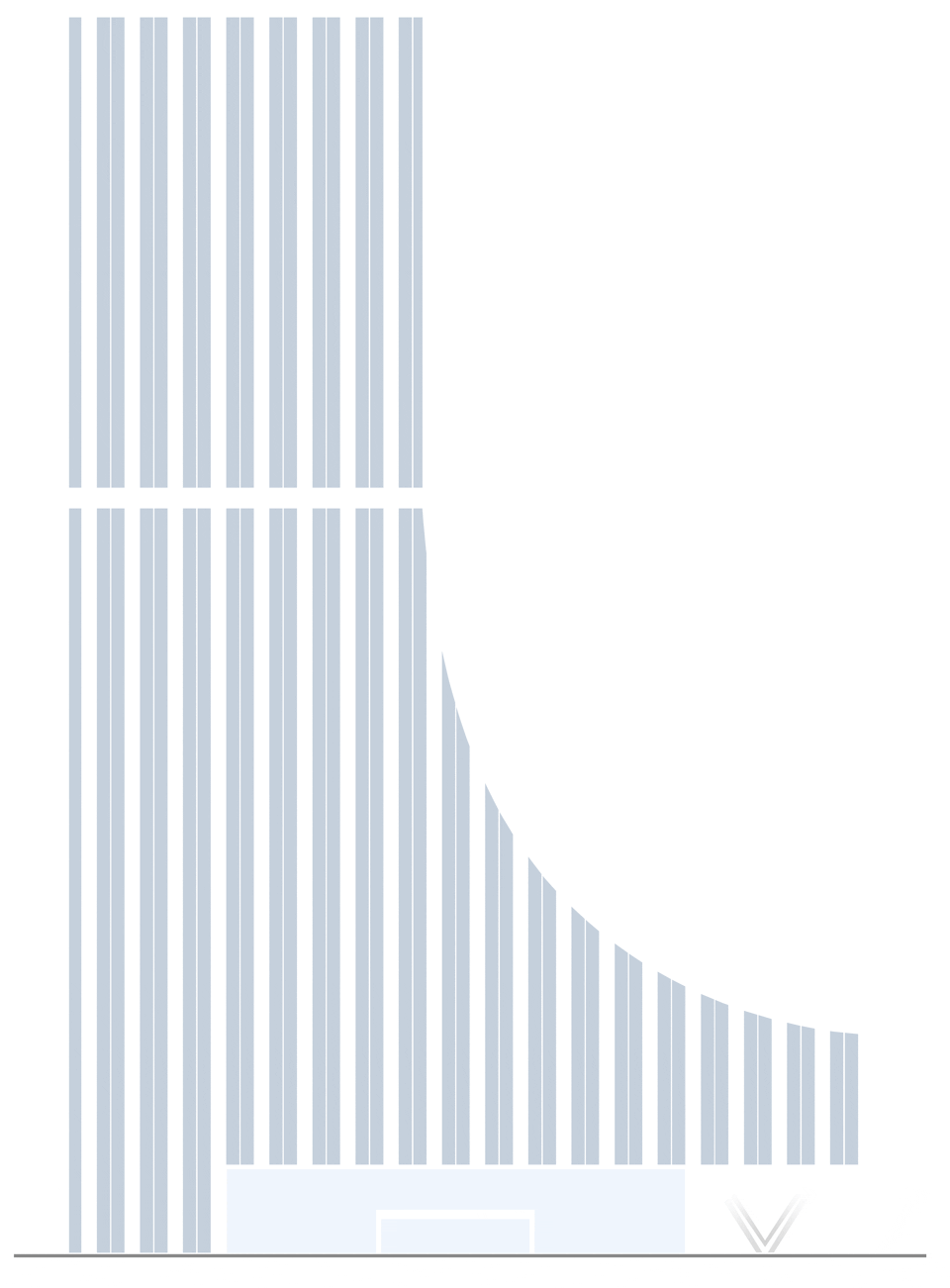查看完整案例

收藏

下载
受乐居商贸集团委托,XAA 设计的乐居 U 中心近期正式落成并投入使用。作为佛山一环创新圈核心位置的重要组成之一,乐居 U 中心以建设成为具有国际影响力及吸引力的科技创新总部为核心,打造大湾区商办地标新门户。
Commissioned by GDLeju Commercial Group, the Leju United Center (“Leju U Center”), designed by XAA, has recently been completed and put into use. As a key component of the core area within Foshan’s First Ring Innovation Circle, Leju U Center aims to become an internationally influential and attractive hub for technological innovation, creating a new landmark for commercial and office spaces in the Greater Bay Area.
▼乐居 U 中心,Leju U Center ©️ 九里摄影战长恒
01 对角双塔布局,塑造地标门户
Diagonal Twin-Tower Layout: Shaping a Landmark Gateway
项目位于佛山一环创新带正中心,场地毗邻城市主干道,西临广佛江珠高速,南侧为佛平三路,周边交通方便。但场地限高 120 米,东侧受现状建筑遮挡较为严重。
The project is in the center of Foshan’s First Ring Innovation Circle, adjacent to the city’s main roads, with Guangzhou-Foshan Jiangzhu Expressway to the west and Foping Third Road to the south, offering convenient transportation. However, the site is limited to a height of 120 meters, with the east side being heavily obstructed by existing buildings.
▼乐居 U 中心与周边环境,Leju U Center and Surroundings©️ 九里摄影战长恒
基于景观视野与城市延展界面的考量,经建筑师多轮讨论推演,设计采用对角线“双塔”布局,将塔楼分别置于场地的东北角和西南角,错开的塔楼让各自视线均不受遮挡的同时形成良好的视线通廊和空间格局,与周边环境和谐共存。
Considering the landscape views and the urban interface, after multiple rounds of discussion and design iteration, the architects adopted a diagonal “twin-tower” layout. The towers are positioned at the northeast and southwest corners of the site, allowing each tower to enjoy unobstructed views while creating a visual corridor and spatial composition that harmonizes with the surrounding environment.
▼设计手稿,Design Manuscript © Xian Jianxiong
两座塔楼分别退让东侧建筑物及西侧广佛江珠高速,以削减周边环境对建筑的影响,保证通风采光的同时使办公楼获得最大城市展示面。
The two towers are strategically set back from the eastern buildings and the western expressway to minimize the impact of the surroundings, ensuring good ventilation and natural lighting, while maximizing the office buildings’ exposure to the city.
▼乐居 U 中心与城市界面,Leju U Center and Urban Interface©️ 九里摄影战长恒
建筑形态上,设计突破常规手法,利用曲线叠合层层退台,自然形成“U”形建筑形态,凸显挺拔的建筑形象,形成城市主干道第一印象,重绘城市天际线。
▼建筑生成,Building Generation©️ XAA
Architecturally, the design breaks away from conventional approaches, using curved, layered terraces to naturally form a “U” shape, enhancing the building’s verticality and creating a striking image that redefines the city skyline and establishes a memorable first impression along the main thoroughfare.
▼乐居 U 中心,Leju U Center©️ 九里摄影战长恒
▼“U”形视线通廊,”U”-Shaped View©️ 九里摄影战长恒
02 立体庭院空间,糅合岭南意蕴
Multi-level Courtyard Spaces: Blending Lingnan Essence
乐居 U 中心以多功能业态为核心,两座塔楼分别为总部大楼、多功能办公空间。丰富的退台设计形成多层次立体院落空间,将自然与生态引入到商务办公中,提升和拓展了空间体验。
▼层层退台示意,Terraced Design Diagram©️ XAA
Leju U Center focuses on multifunctional spaces, with the two towers serving as the headquarters and multifunctional office spaces. The layered terrace design creates multi-level courtyard spaces, bringing nature and ecology into the business environment, enhancing and expanding the spatial experience.
▼乐居 U 中心,Leju U Center©️ 九里摄影战长恒
底层裙楼通过围合形态将塔楼串联,并以此打造公共开放的商业空间,衔接城市界面,容纳多样城市生活,激发城市活力。商业裙楼东侧首层架空,以缓解周边建筑带来的压迫感,消解城市界面连续性与实体拥堵感。
The base of the towers is connected by a podium, forming a public and open commercial space that integrates with the urban interface, accommodating diverse urban life and revitalizing the city. The podium’s eastern side is elevated on the ground floor to alleviate the oppressive feeling caused by surrounding buildings and to reduce the perception of urban congestion.
▼建筑首层架空,Open Floor©️ 九里摄影战长恒
架空的首层以三根 V 型柱支撑悬挑出特色的灰空间,塑造出空间骨感。巨大的 V 型柱子与结构框架相互配合,形成了一个活跃的开放庭院空间。开放式的空间和独特的几何符号形成强烈的视觉效果,同时制造了话题性,增强了人们和空间的互动性。
The elevated ground floor is supported by three V-shaped columns, creating a distinctive “grey space” that emphasizes spatial sharpness. The massive V-shaped columns and structural framework work together to form a vibrant, open courtyard space. The open space and unique geometric elements create a strong visual impact, encouraging interaction between people and the environment.
▼架空层 V 形柱,V-Shaped Columns©️ 九里摄影战长恒
V 形柱的外包材料采用不锈钢材质,经过层层切割打磨,在灯光和水面的反映投射下,极大地延伸了空间,营造出变幻莫测、未来无限的意境。
The V-shaped columns are clad in stainless steel, meticulously cut and polished. Reflections from the lighting and water extend the space significantly, creating an unpredictable and futuristic atmosphere.
▼架空层 V 形柱,V-Shaped Columns©️ 九里摄影战长恒
▼V 柱剖切示意,V-Column Section Diagram©️ 九里摄影战长恒, XAA
围合空间同时形成极具岭南特色的下沉庭院,从而打破空间的空旷感和视觉单一感。设计利用下沉庭院串连不同的商业场景,为民众提供一个多元、复合的商业活动场所。下沉庭院同时适应岭南的气候特点,促进空气的自然流通,防止地面潮气侵入建筑,实现了绿色生态与工业建筑相辅相成的美好愿景。
The enclosed space also features a sunken courtyard with strong Lingnan characteristics, breaking the sense of emptiness and visual monotony. The sunken courtyard connects various commercial scenarios, providing a diverse, multi-functional venue for public activities. It also accommodates Lingnan’s climatic conditions, promoting natural airflow and preventing ground moisture from penetrating the building, achieving a harmonious vision of green ecology and industrial architecture.
▼下沉庭院,Sunken Courtyard©️ 九里摄影战长恒
03 绿色生态,可持续办公总部
Green and Sustainable Office Headquarters
建筑外立面采用竖向铝制线条的设计元素,利用宽窄变化的竖向线条,营造建筑的韵律感,使整体建筑在视觉上显得更加挺拔与壮观。在不同的时间和光照条件下,竖向线条能够产生丰富的光影变化,增加建筑的动态美感。
▼立面肌理示意,Facade Texture Diagram©️ XAA
The building’s facade features vertical aluminum slats with varying widths, creating a rhythmic appearance that makes the structure appear taller and more majestic. Depending on the time of day and light conditions, the vertical slats generate dynamic light and shadow effects, enhancing the building’s aesthetic appeal.
▼建筑外立面,Building Facade©️ 九里摄影战长恒
▼大堂空间,entrance hall©️ CTG 城市组
空中 65m 处的空中总部大堂,悬挑横向玻璃盒子与立面竖向线条形成强烈的对比,构成建筑富有个性的立面语言,彰显企业独特的企业文化。
The headquarters lobby, suspended 65 meters above ground, features a cantilevered glass box that contrasts sharply with the vertical lines of the facade, contributing to the building’s unique architectural language and showcasing the company’s distinct corporate culture.
▼空中悬挑总部大楼,Cantilevered Headquarters Building©️ 九里摄影战长恒
为响应建筑可持续性和节能的号召,建筑立面采用全 LOW-E 低辐射玻璃幕墙,外层玻璃有效降低紫外线的辐射量,内层玻璃隔热、保温、节能的性能优越,且透光不透热,降低了空调负荷和室内照明耗电量,不仅丰富了建筑立面,同时还满足了自然采光及节能的需求,有效降低建筑能耗。
In line with sustainability and energy efficiency goals, the building’s facade is clad in a full low-emissivity glass curtain wall. The outer glass layer effectively reduces UV radiation, while the inner glass provides superior insulation, reducing heat transfer and lighting energy consumption. This not only enriches the facade but also meets natural lighting and energy-saving requirements, significantly lowering the building’s energy consumption.
▼立面细节,Facade Details©️ 九里摄影战长恒
▼节点大样,Detailed Node Diagram©️ XAA
▼首层商业平面,commercial ground floor plan©️ XAA
▼二层商业平面,commercial first floor plan©️ XAA
▼1、2 号楼标准层平面图,Standard Floor Plan for Tower 1 & Tower 2©️ XAA
▼立面图,Elevation Diagram©️ XAA
▼剖面图,Section Diagram©️ XAA
项目名称:乐居 U 中心
工程地点:广东省佛山市南海区佛平三路
设计时间:2020 年
竣工时间:2023 年
用地面积:15697㎡
建筑面积:82444㎡
业主单位:广东乐居实业有限公司
建筑设计:XAA 冼剑雄联合建筑设计事务所
主创设计师:冼剑雄
建筑方案团队:林余铭、徐勇、许可为、程路、贾中祺、黎国良、汤逸聪、邹嫚瑜、李佳颖、曹煜星、季瀚文、黄继锋、陈坤、杨超、庄晓彬
建筑施工图团队:梁敏全、任伟、吴楚杰、温建发、周雷
室内设计:CTG 城市组、广州思楼后座装饰设计有限公司
景观设计:广州域道园林景观设计有限公司
结构及机电设计:广州瀚华建筑设计有限公司
幕墙设计:广州斯意达幕墙设计咨询有限公司
泛光设计:广州励丰文化科技股份有限公司
摄影:九里摄影战长恒
Project Name: GDLeju Uinted Center
Location: Foping Third Road, Nanhai District, Foshan, Guangdong Province
Design Time: 2020
Completion Time: 2023
Site Area: 15,697㎡
Building Area: 82,444㎡
Owner: Guangdong Leju Industrial Co., Ltd.
Architectural Design: XAA
Principal Architect: Xian Jianxiong
Architectural SD Team: Lin Yuming, Xu Yong, Xu Kewei, Cheng Lu, Jia Zhongqi, Li Guoliang, Tang Yicong, Zou Manyu, Li Jiaying, Cao Yuxing, Ji Hanwen, Huang Jifeng, Chen Kun, Yang Chao, Zhuang Xiaobin
Architectural CD Team: Liang Minquan, Ren Wei, Wu Chujie, Wen Jianfa, Zhou Lei
Interior Design: City Group, Guangzhou Silouhouzuo Design Co., Ltd.
Landscape Design: WEDO
Structural and MEP Design: Guangzhou Hanhua Architects + Engineers Co.,Ltd.
Curtain Wall Design: CED Group
Lighting Design: Guangzhou Leafun Cultural Technology Co., Ltd.
Photography: Zhan Changheng of IX Miles Lab
客服
消息
收藏
下载
最近



































