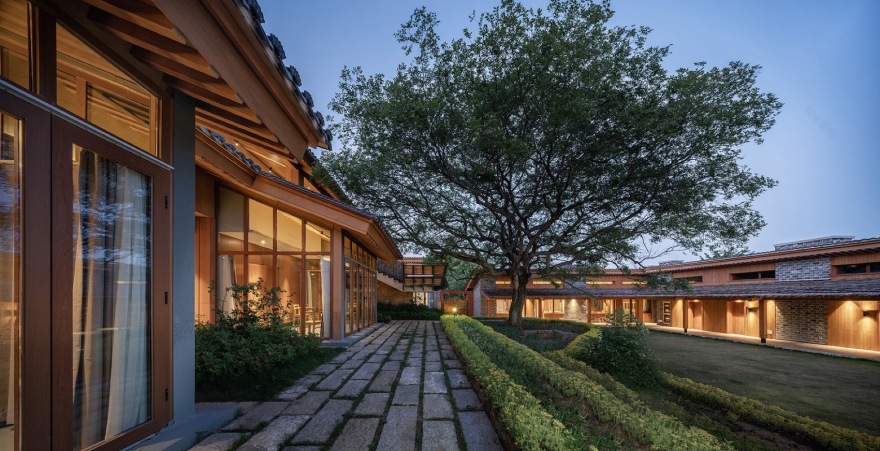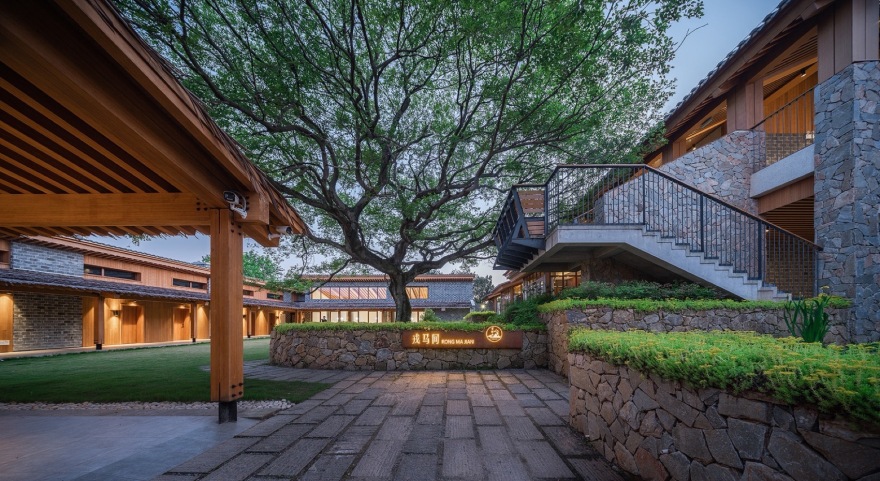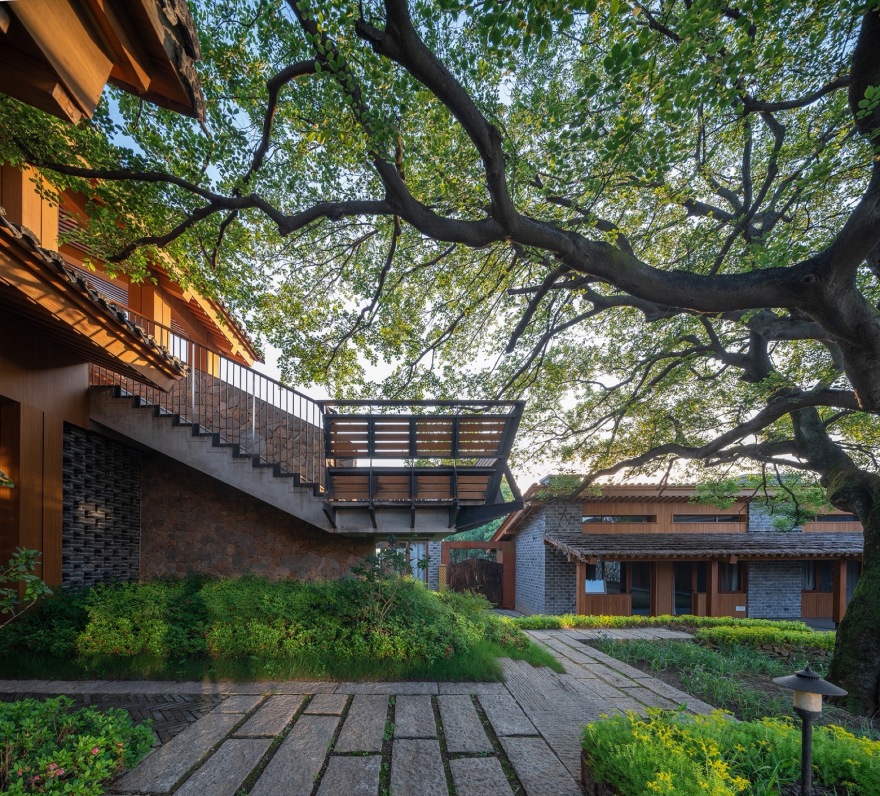查看完整案例

收藏

下载
背景 background 里佳山是南京近郊的乡村,地处浅丘。“山、渠、田”构成了村落环境的基本特点,村落的整体形态俨然就是山丘形状的延续,这种叶脉状的肌理体现出传统村落中人与自然长期的和谐共生的关系。但在城镇化率已经达到 75%的江苏地区,村落“空心化”现象是不得不面临的问题,中、年轻人都前往就近的镇区工作和生活,村中常住人口以老人和低龄儿童为主。为了教育资源的合理化分配,原有的村属小学撤销,学生改到镇上上学,有专用校车到各村接送,因此村小学这一类的村集体资产逐渐荒废。但近年来随着国家大力发展乡村振兴,促进城乡要素流通,尤其是江苏推行的“特色田园乡村建设”,使得乡村的人居环境、产业发展、乡村治理等都得以长足进步,乡村的田园风光、文化历史、特产民俗都为城乡深度融合创造了有利的条件,里佳山地区也迎来发展的机遇。© 时差影像 Lijiashan is a rural area in the suburbs of Nanjing, located in shallow hills. The basic characteristics of the village environment are “mountains, canals, and fields”, and the overall shape of the village is a continuation of the shape of the hills. This vein-like texture reflects the long-term harmonious coexistence between man and nature in traditional villages. However, in Jiangsu, where the urbanization rate has reached 75%, the phenomenon of “hollowing out” of villages is a problem that cannot be ignored. Middle-aged and young people have moved to nearby towns for work and living, and the resident population in the villages is mainly composed of elderly people and young children. In order to rationalize the allocation of educational resources, the original village primary school was abolished, and students were transferred to the town for schooling. There were special school buses to pick up and drop off students in each village, so village collective assets such as village primary schools gradually fell into disuse. However, in recent years, with the country’s vigorous development of rural revitalization and the promotion of urban-rural factor circulation, especially the “characteristic rural construction” implemented in Jiangsu, the rural living environment, industrial development, rural governance, etc. have made great progress. The rural scenery, cultural history, specialties and folk customs have created favorable conditions for the deep integration of urban and rural areas, and the Lijiashan area has also ushered in opportunities for development.
▼在废弃小学的校址上新建乡村旅舍,New rural hostel built on the site of an abandoned primary school © 时差影像
从废弃小学到乡村居住类公共设施
Transforming an abandoned primary school into a public facility for rural residential use
里佳山原来的小学位于村东北角,背靠山林,是一个有着南北两排平房校舍的院子。交通上既与内部村巷相连,也通过一条田间路和村外的交通道路连通。场地北高南低,两排校舍分别位于两个台地上,校门设在较低的平地的东侧与村路相接。两排教室的外廊皆朝向校园内部,院落中央有一棵百年朴树,树冠茂密、姿态优美。村里不少上了年纪的人都在这所小学念过书,可以说小学承载着老里佳山人的集体记忆。
▼废弃的小学鸟瞰区位,Abandoned primary school bird’s eye view location © 李竹
▼区位轴侧,Location axis side ©东大院 ATA 工作室
The original primary school in Lijiashan is located in the northeast corner of the village, backed by mountains and forests, and is a courtyard with two rows of bungalows facing north and south. The transportation is connected with the internal village lane, and also connected with the traffic road outside the village through a field road. The site is high in the north and low in the south, with two rows of school buildings located on two terraces. The school gate is located on the east side of the lower flat area, connecting with the village road. The verandas of the two rows of classrooms face the interior of the campus, and there is a century-old eucalyptus tree in the center of the courtyard with a dense canopy and beautiful posture. Many elderly people in the village have studied in this primary school, which can be said to carry the collective memory of the people of Laolijia Mountain.
▼乡村旅舍与村落及山体的关系,Relationship with villages and mountains © 时差影像
▼村落的形状是山丘的补型,The shape of the village is the complement of the hill © 时差影像
老校舍废弃后,院内杂草丛生,于是村集体又把其中地势较低的一排校舍租给五金加工作坊。因为教室之间有隔墙影响了设备的摆放,所以作坊在墙上凿洞把几间教室联通起来,建筑似乎还在用苟延残喘的生命来努力维持着新的功能需求。因此这个乡村新建筑的布局和结构是否具备更强的通用性,来应对未来可能发生的改造行为,从而让村集体资产长期保值,这是设计值得思考的问题。
▼乡村旅舍翻建前后肌理对比图,before and after renovation©东大院 ATA 工作室
After the old school building was abandoned, the courtyard was overgrown with weeds. Therefore, the village collective rented one of the lower rows of school buildings to a hardware processing workshop. Because there were walls between the classrooms that affected the placement of equipment, the workshop cut holes in the walls to connect several classrooms. The building seemed to be struggling to maintain new functional requirements with its remaining life. Therefore, it is worth considering whether the layout and structure of this new rural building have stronger universality to cope with possible future renovation activities, so as to maintain the long-term value of the village’s collective assets.
▼乡村旅舍与村民活动中心的位置关系,Location relationship with the village activity center © 时差影像
考虑到校舍在村里的位置偏于一隅,与其他农房宅基地没有村中那样致密,场地北向的视野较为开阔,并且有一条单独的道路与外部的村级道路相连、且能通往半山的水库。因此,将校舍翻建成一处公共居住类服务设施,供回乡省亲的访客、观光体验的游客住宿的乡村旅社,或是未来作为乡村养老用房,都能较好地发挥场地的特点和优势。
▼乡村旅舍场地剖透视,Site section perspective ©东大院 ATA 工作室
Considering that the school building is located in a corner of the village, not as compact as other farmhouses, and has a wide view to the north, with a separate road connecting to the external village road and leading to the reservoir on the hillside, it can be converted into a public residential service facility for visitors returning home for family visits, tourists for sightseeing and experience, or as a rural retirement home in the future, which can better leverage the characteristics and advantages of the site.
▼两个院子相互套叠,Two courtyards overlap each other © 时差影像
两个院子一棵树
Two yards and one tree
让笔者记忆犹新的是初次踏勘场地,一踏进校园,就立马被场地里的古朴树所吸引,婆娑的树影、风掠过的沙沙声仿佛在向每一个到访者诉说着过往,校舍里朗朗的读书声、院子里孩子的欢笑声仿佛犹在耳畔。这股无声的“在场力”让人无法回避,它引导着整个场地的秩序。
▼乡村旅舍功能分解图,Functional decomposition diagram ©东大院 ATA 工作室
What remains fresh in my memory is the first time I visited the site. As soon as I stepped into the campus, I was immediately attracted by the ancient trees in the field. The swaying shadows and the rustling sound of the wind seemed to tell every visitor about the past. The sound of reading in the school buildings and the laughter of children in the yard seemed to be still ringing in my ears. This silent influence is unavoidable, and it guides the order of the entire venue.
▼从村巷看乡村旅舍,View of rural hostel from the village lane © 时差影像
▼不起眼的旅舍接待入口,The humble hostel reception entrance © 时差影像
▼建筑的形体顺应着村巷的走向,The shape of the building follows the direction of the village lanes © 时差影像
因此新建筑尊重并学习了原有校舍和树之间的布局关系,依托原有两排校舍的地基来建造新的屋舍,并利用新的建筑体量形成大小两个半围合的院子。小院为公区,位于场地东北角,面对通外村外的道路设置出入口和接待空间;大院为客房区,四面被建筑围合,北侧地势高布置两层客房,南侧地势低布置一层客房,东侧为两间多功能室,西侧则为厨房餐厅。大院与小院相连处利用一个户外楼梯作为两个空间的过渡,这个两跑楼梯用作北侧客房的一二层之间的交通联系,其屏障感很好地起到了分隔两个院子的作用。
Therefore, the new building respects and learns from the layout relationship between the original school buildings and trees, relying on the foundations of the original two rows of school buildings to construct new buildings, and using the new building volume to form two semi-enclosed courtyards of different sizes. The courtyard is a public area located in the northeast corner of the site, facing the road outside the village and providing entrances and reception spaces. The compound is a guest room area surrounded by buildings on all sides. The north side is higher and has two floors of guest rooms, while the south side is lower and has one floor of guest rooms. The east side has two multi-function rooms, and the west side has a kitchen and dining room. An outdoor staircase is used as a transition between the two spaces where the courtyard and the small courtyard are connected. This two-story staircase is used as a transportation link between the first and second floors of the guest room on the north side, and its barrier effect effectively separates the two courtyards.
▼晨曦中的院子,The courtyard in the morning light © 时差影像
▼院子不大但围绕朴树展开,
The yard is not big but it is built around the Chinese hackberry tree© 时差影像
▼朴树占据着绝对的空间主角地位,
Trees occupy an absolute leading position in the space © 时差影像
▼树下的聚会,Party under the tree © 时差影像
▼维持原有台地对朴树根系的保护,Maintaining the original terrace to protect the tree roots © 时差影像
建筑空间——倾听的角落
Let the architectural space become a corner for users to listen
通常在一个内向性的院落里,通过建筑局部的造型设计来获取空间中的关注度,并制造空间趣味性,似乎是一种讨巧的设计手法。但在这个院子里,老朴树是毋庸置疑的主角,那历经岁月沧桑后依然展现出的蓬勃生机,让一切人工的雕琢在它面前都会显得黯然失色。所以建筑无需自作多情,就像原有校舍的外廊一样,在院子和房间之间创造出一个个可行走、可停留、静静感受四季更替的角落空间就足矣。这种内外之间的多义空间,没有惊艳的外表,全靠使用者的行为去定义,是符合乡村环境下的一种随性、松弛的居住状态。
It seems to be a clever design technique to gain attention and create interest in space through the design of local architectural features in an introverted courtyard. But in this yard, the old hackberry tree is the undisputed protagonist, which still shows its vigorous vitality after years of vicissitudes, making all artificial carvings look pale in front of it. Therefore, the building does not need to be overly emotional, just like the original school building’s veranda, creating a corner space between the courtyard and the room that is walkable, stoppable, and quiet enough to feel the changing seasons. This polysemic space between inside and outside, without a stunning appearance, is defined entirely by the behavior of the user, and is a casual and relaxed living state that fits the rural environment.
▼内向型的院落式布局,Introverted courtyard layout © 时差影像
▼院落中央的草坪用于举办各类活动,The lawn in the center of the courtyard is used to hold various activities © 时差影像
▼简单宁静的乡村空间氛围,Simple and peaceful rural space atmosphere © 时差影像
▼钢筋混凝土建筑主体与竹木结构外廊搭配,The reinforced concrete main building is matched with the bamboo and wood structure corridor © 时差影像
▼空间中的对景运用,The use of scenery in space © 时差影像
比如利用室外楼梯靠近古树的条件,设计在出挑的转弯平台处进行了局部扩大处理,创造了一个接近树冠的“梯台”座椅区,人们可在这个瓦顶和树冠之间的地方促膝坐谈,大树这位见证村落变迁的“尊者”此时仿佛为人提供了一个庇护。这种为单纯的交通行为制造一个停留契机的处理手法,让这里成为深受使用者欢迎的角落。
For example, the outdoor stairs near the ancient trees are used to design a local expansion at the overhanging turning platform, creating a seating area close to the tree canopy. People can sit and chat in this place between the tile roof and the tree canopy, and the tree, as a witness to the changes in the village, seems to provide a shelter for people. This approach of creating a stop opportunity for simple traffic behavior has made this corner a popular spot among users.
▼楼梯与树作为大小两个院子的分隔与过渡。The stairs and trees serve as a separation and transition between the large and small courtyards. © 时差影像
▼一个接近树冠的座椅区,A seating area close to the tree canopy © 时差影像
▼在瓦顶和树冠之间的坐席,Seating between the tiled roof and tree canopy © 时差影像
又比如,北客房朝向内院一侧间隔设置的三个“敞间”,敞间与客房之间以外廊相隔,其面向内院的折叠门可完全开启,形成一个个内外交融的小聚会场所。就连朴实无华的外檐廊,也在住客的使用中转化成半户外的倚坐场所。这些“檐廊”“敞间”“梯台”的空间类型看似朴实无华,却都在鼓励着这里的住客走出封闭的房间,进入一方院落,去感触乡间的自然气息、去拉进人与人交往的距离,仿佛记忆里的儿时生活场景,引人共鸣。
For another example, there are three rest rooms set up at intervals on the side of the north guest room facing the inner courtyard. The rest rooms are separated from the guest room by a veranda, and their folding doors facing the inner courtyard can be fully opened, creating a small gathering place where the inside and outside blend together. Even the unadorned exterior veranda has been transformed into a semi-outdoor seating area for residents. These space types of “veranda”, “lounge” and “stair seat” seem simple and unadorned, but they encourage the residents here to step out of the closed rooms and enter the courtyard to feel the natural atmosphere of the countryside and to bring people closer to each other. It is like a childhood life scene in memory, which resonates with people.
▼仅仅一个简单的设置增添了楼梯的社交属性,Just a simple setting adds social attributes to the stairs © 时差影像
▼景观在场地高差的处理,Landscape treatment of site height difference © 时差影像
▼一些校舍的空间印象被保留下来,The spatial impression of some school buildings has been preserved © 时差影像
结构多样性 Diversity characteristics of structure
在乡村盖房子,首先是从功能需求出发,采用经济可行的建造材料。相较于“就地取材”,乡土建造更注重“五材并用”和“材尽其用”。坚固的石材被用来做墙基、砌台阶;砖体积小且能抵挡风雨,可用来砌墙;金属耐磨,就安置在家具的转角处。那些刚好能作为房梁的弯曲木料、墙体修补时用到的瓦罐,则体现出乡土建造中包容性和适用性。所以,在当下这个工业技术早已渗透进乡村的时代,我们不应该主观地将高效率的工业化技术与乡土建造对立起来,而是有选择地、谨慎地、探索式地引入一些新的、适宜的工业技术,承接好智慧的传统工匠精神,保护好优秀的传统空间遗存,并利用今天的建造行为将文化向未来传递。
When building a house in the countryside, the first thing to consider is functional requirements, using economically feasible construction materials. Compared to “using local materials”, vernacular construction focuses more on “using many materials together” and “making the best use of materials”. Solid stone is used for wall foundations and steps; bricks are small in size and can withstand wind and rain, and can be used to build walls; metal is wear-resistant, so it is placed at the corners of furniture. The curved wood that can be used as beams and the clay pots used for wall repairs reflect the inclusiveness and applicability of vernacular architecture. Therefore, in the era when industrial technology has already penetrated into the countryside, we should not subjectively oppose high-efficiency industrial technology with local construction, but selectively, cautiously, and exploratively introduce some new and suitable industrial technologies, inherit the wisdom of traditional craftsmanship, protect excellent traditional spatial heritage, and use today’s construction behavior to transmit culture to the future.
▼旅舍接待区,Hostel reception area © 时差影像
▼客房首层外廊与院子之间间隔着三个小活动室,There are three small activity rooms between the first floor corridor and the courtyard© 时差影像
▼充满自然光的餐厅,A restaurant filled with natural light © 时差影像
▼朴实整洁的客房室内,Simple and clean guest room interior © 时差影像
▼朴实的外廊作为一种空间构成元素,The simple outer corridor as a spatial composition element © 时差影像
就像农房在建造过程中经常会采用各种易得且实用的材料一样,我们对建筑主体结构采用了钢筋混凝土框架结构,一方面让建筑达到 2 级耐火等级,实现与周边民房的防火隔离;另一方面也让结构具备了未来功能调整时的改造可行性。而在“外廊”“敞间”这些近人尺度的建筑空间,则采用了小型胶合竹结构、小型钢结构来建造,结构本身的材质表达,让空间充满真实的质感,同时也因为结构轻、基础浅的特点避免了建造行为对老朴树根系的破坏。这种为了适应乡村的建造环境、灵活地将多种结构形式混合的手法,是一种在满足现代化使用需求和乡土建造技术之间获取平衡的探索。
Just like the construction of farmhouses often uses various readily available and practical materials, we have adopted a reinforced concrete frame structure for the main structure of the building, which on the one hand allows the building to achieve a fire resistance rating of Class 2 and achieve fire separation from surrounding residential buildings; On the other hand, it also makes the structure feasible for future functional adjustments. In the architectural spaces of “eaves gallery” and “rest room” that are close to human scale, small-scale bamboo and steel structures are used for construction. The material expression of the structure itself fills the space with a real texture, while also avoiding damage to the roots of the old bamboo tree due to the light structure and shallow foundation. This flexible approach to mixing multiple structural forms to adapt to the rural construction environment is an exploration of balancing modern usage needs with local construction techniques.
▼砖、竹木、茅草、瓦等多种材料在建筑中的运用,The use of various materials such as bricks, bamboo, wood, thatch, and tiles in construction © 时差影像
▼钢结构的活动室轻巧通透,The steel structure activity room is light and transparent © 时差影像
▼建筑细部与树干,Architectural detail with tree trunk © 时差影像
结语
conclusion
将村中废弃的小学翻建成乡村旅舍,通过激活节点空间的方式来吸引外来访客以促进乡村的发展,甚至未来亦可作为乡村养老的设施用房,这是一种值得尝试的活化村集体闲置资产的方式。同时也只有那些不破坏生态环境、不破坏村庄风貌、与村邻友好相处的建设行为,才能让乡村的建筑空间得到可持续性的利用和发展。
Rebuilding abandoned primary schools in villages into rural hostels and attracting external visitors through activating node spaces can promote the development of villages. In the future, it can even serve as a facility for rural elderly care. This is a worthwhile way to revitalize idle collective assets in villages. At the same time, only those construction activities that do not damage the ecological environment, do not destroy the village’s style and features, and are friendly to the neighbors can make the rural architectural space sustainable and develop.
▼夜幕下的院子内景,The interior of the courtyard at night © 时差影像
▼夜晚的朴树仿佛精灵一般,Night view© 时差影像
▼区位图,site plan© 东大院 ATA 工作室
▼总平面图,general plan©东大院 ATA 工作室
▼首层平面图,ground floor plan©东大院 ATA 工作室
▼二层平面图,second floor plan©东大院 ATA 工作室
▼南北立面图,elevation©东大院 ATA 工作室
▼剖面图,section©东大院 ATA 工作室
项目名称:里佳山老建筑改造项目
项目地点:南京市溧水区晶桥镇里佳山
项目类型:公共服务建筑 旅馆建筑
基地面积:2012 平方米
建筑面积:1750 平方米
设计时间:2019
建成时间:2021
主持建筑师:李竹
方案及建筑施工图设计:杨梓轩、王嘉峻
结构设计/机电设计:东南大学建筑设计研究院有限公司综合五院
景观设计:东南大学建筑设计研究院有限公司风景园林设计院
室内设计顾问:南京反几建筑设计事务所
建设单位:南京溧水产业投资控股集团有限公司
施工单位:南京昱扬建设工程有限公司
摄影:时差影像
客服
消息
收藏
下载
最近


































































