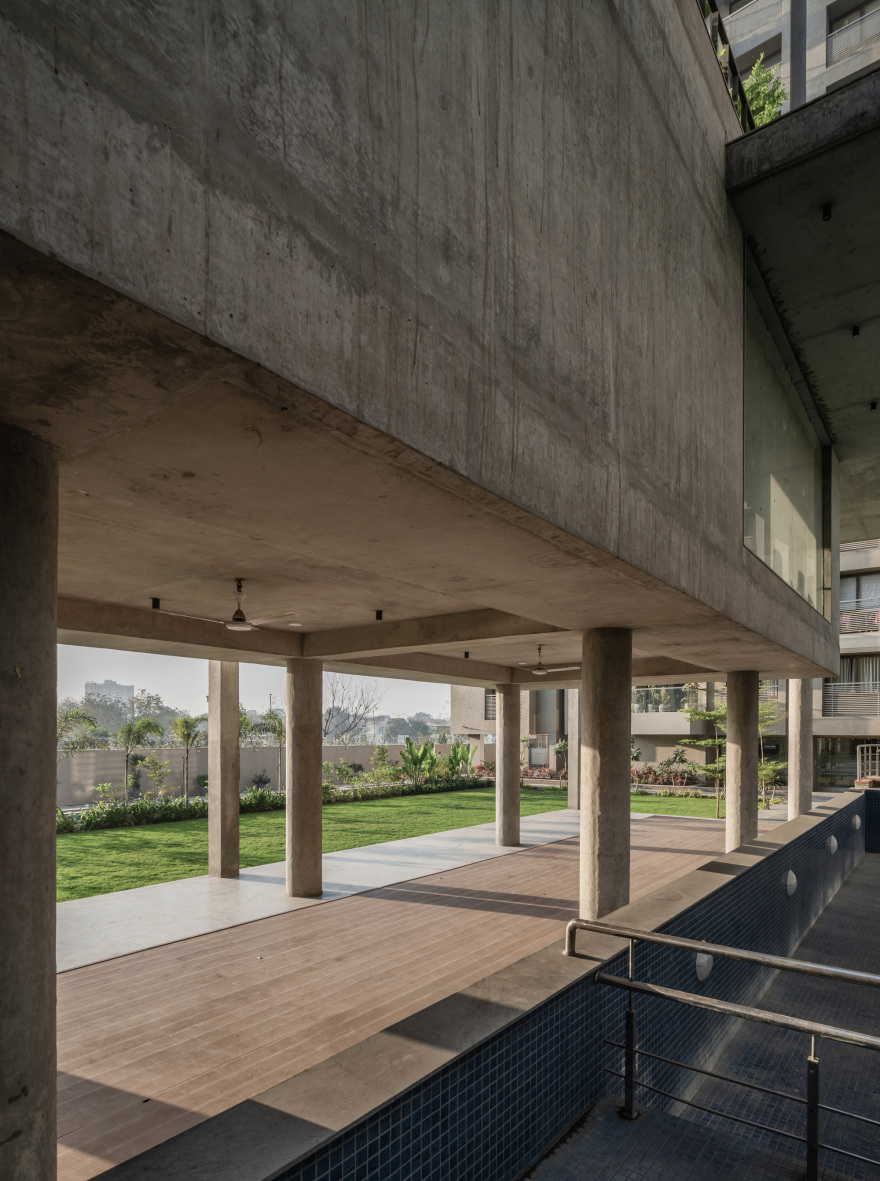查看完整案例

收藏

下载

翻译
Architects:UA Lab (Urban Architectural Collaborative)
Area:31792ft²
Year:2023
Photographs:Inclined Studio
Lead Architects:Krishnaant Parmr, Vipuja Parmar
Design Team:Kruti Shah, Parth Mistry
City:Ahmedabad
Country:India
Text description provided by the architects. Residential community space – a dialogue of place with a variety of scales and volumes… The community space developed for vertical housing is a peaceful and relaxing social space. Its inclusive design allows the user to interact and be involved with the designed places.
UA Lab has designed the residential community space as a ‘shared space’ between families of different cultural diversity. This space plays a very important role in binding people of different ethnic values and cultures together. A central Pavilion is designed to house various community activities. The pavilion is designed as a single concrete shell with varied volumes of interconnected spaces. A simple assembly of vertical linear circular columns and horizontal flat slabs contributes to the making of this dynamic space.
The volume on the First floor is designed as a solid block in contrast to the volume on the Ground floor. The linear assembly of circular columns shapes the space enclosure for the Ground floor volume. The circular columns are kept freestanding. They define yet undefined the volume on the Ground floor. The First-floor level spans two-thirds part of the horizontal space, leaving the one-third as a double-height volume.
This contrast of mass to void creates an interesting dynamic of space. It accentuates an individual’s experience of seating within the space. Natural Flooring material with an exposed concrete finish is used for the Pavilion. Consciously we have not used any colors for the Pavilion area. Hence, the entire Pavilion seems to merge with the surroundings. It is only the greens of the Tree canopy, Shrubs, and the Lawn area that one perceives while being in the Pavilion space or moving around it. Blue mosaic is used for the pool area. The staircase is designed as an element. The color is bright to create a striking contrast with the exposed concrete finish of the Pavilion façade.
Project gallery
Project location
Address:Ahmedabad, India
客服
消息
收藏
下载
最近




















