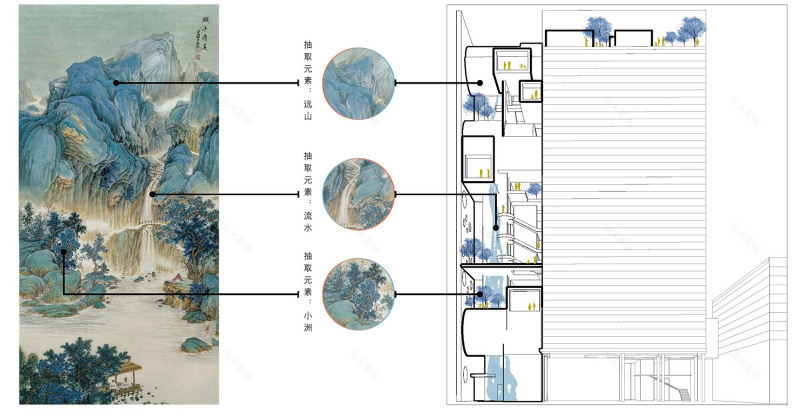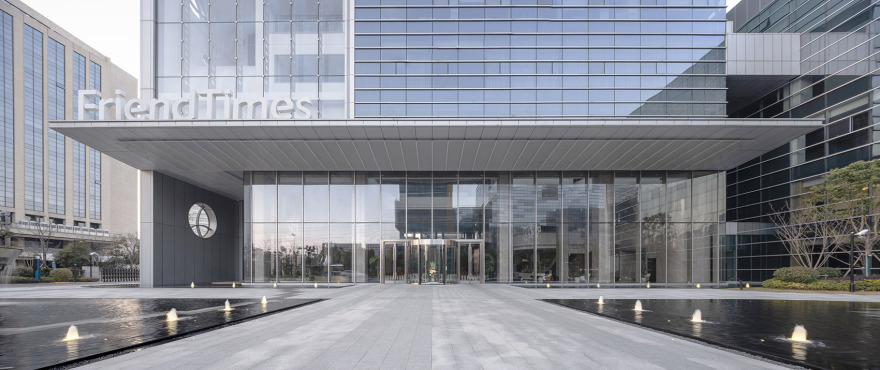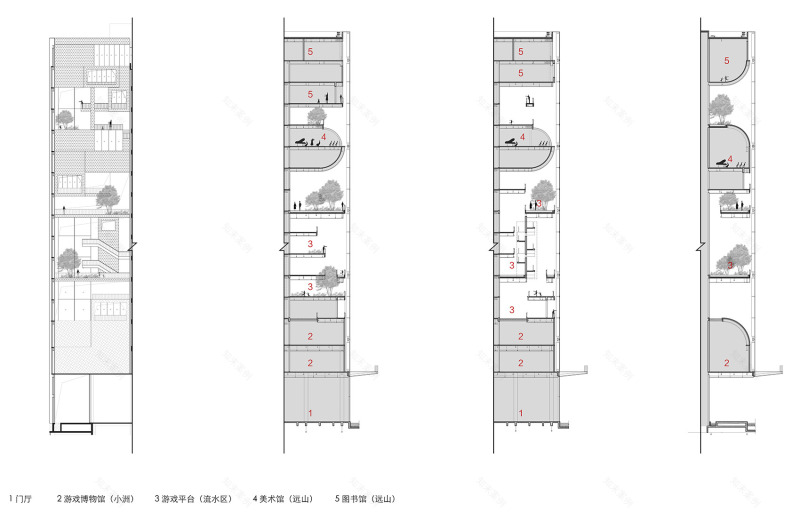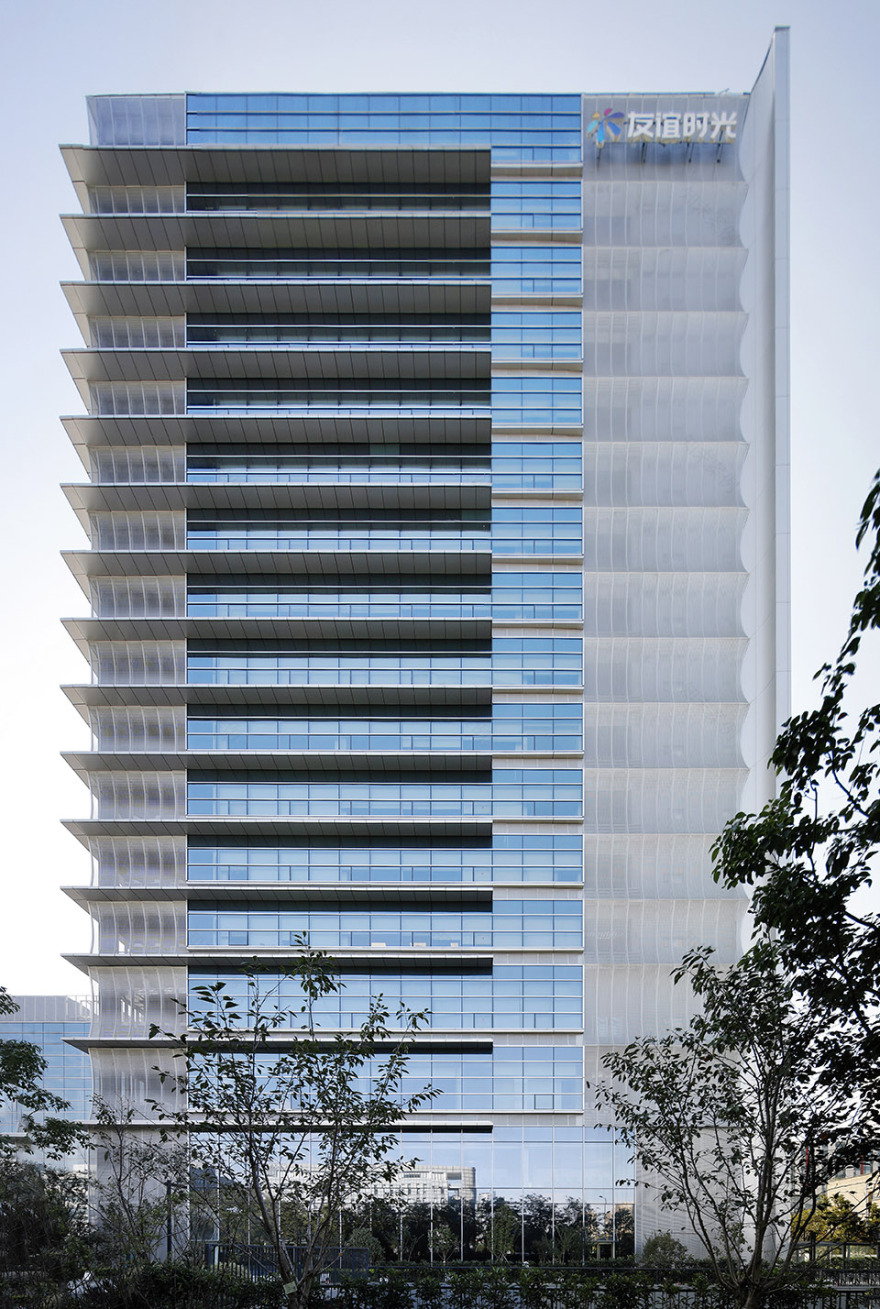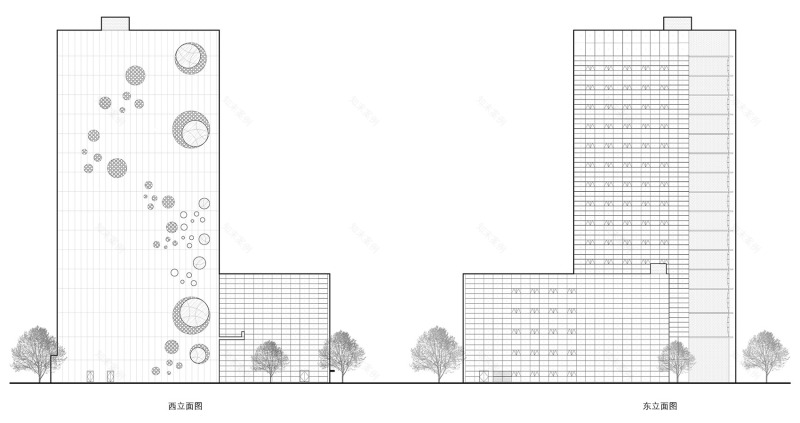查看完整案例

收藏

下载
“一个在苏州本土文化背景下,大有可玩的总部”是这座总部研发大楼的设计初衷。
友谊时光作为一家融合文化创意与科技研发的新型互联网公司,其文化内核为致力于“让文化创造价值”。其总部研发大楼设立于苏州工业园区,中衡设计为其量身打造了一个文化交流的综合研发载体,“文化”和“可玩”自然成为了本项目公共空间体验的启发源泉和设计基础。
“A headquarters rich in local Suzhou culture with endless possibilities for enjoyment” is the core design concept of this R&D building. As a new internet company blending cultural creativity with technology R&D, Friend Times’ core mission is to “create value through culture.” Located in Suzhou Industrial Park, its headquarters R&D building, designed by ARTS Group, serves as a comprehensive hub for cultural exchange. “Culture” and “Playability” naturally inspire the design and experience of the public spaces in this project.
▼友谊时光苏州总部研发大楼鸟瞰全景,Aerial View©秦伟
▼友谊时光苏州总部研发大楼夜景,Night View©张坤
建筑由一栋塔楼和裙房组成,主楼平面是一个标准的矩形空间。在进行功能布局时,中部空间作为典型的办公空间,用以设置研发总部的开放式办公;主楼西侧空间作为非典型的交流研讨空间,用以规划核心筒、垂直公共交通及“可玩”的创意交流空间,并与研发办公区无缝衔接;东侧裙房则作为餐饮、健身等辅助空间。在这样一个完整的功能体系之下,建筑师根据不同的功能定位,采用了不同的建筑手法,从而形成一个完整的,相互依存的建筑空间体系。
The building comprises a tower and podium. The main tower features a standard rectangular floor plan: the central area is designated for open-plan offices, typical for an R&D headquarters; the west side is designed as an atypical collaborative space, integrating core circulation, vertical public transit, and creative “playable” areas for interaction, seamlessly connected to the R&D office zone. The east podium offers dining and fitness facilities. This diverse design forms a cohesive, interdependent architectural system.
▼建筑塔楼和裙房的组合表情,Tower and Podium©张坤
在这个空间体系中,企业和建筑师一起协作,重新定义了传统办公环境。通过西南角 2 跨柱网及其竖向的空间延伸,组织出了多个独具特色的创意文化空间,而这些附加功能也将成为友谊时光现代办公空间的延伸。在创造这些空间时,建筑师受到了创意产业社交细胞和地域园林文化的双重启发,尝试在打造引人入胜的游戏场所体验的同时,探索地域文化延续的深层表达方式,让办公、社交与游园在“山水立轴”的画卷中同时发生。
In this spatial system, the company and architects collaboratively redefine the traditional office environment. Using the southwest corner’s two-span grid and vertical extension, they created unique cultural spaces that extend the modern office experience for FriendTimes. Inspired by creative industry social hubs and local garden culture, the design blends work, social interaction, and exploration within a “Landscape Scroll” concept, merging workplace and cultural continuity.
▼山水立轴夜景图,Night View©秦伟
山水立轴
Vertical Landscape Scroll
现代社交和传统游园,相互延伸与映射,都追求吸引和留住人的思维与情感。我们受到互联网社交和地域园林文化的双重启发,尝试在打造引人入胜的可玩性场所体验的同时,探索地域文化延续的深层表达方式。本项目从苏州园林文化中汲取灵感,借鉴山水画可行可望、可居可游的空间结构图式,创造出具有“三叠两段”层次关系的空间。圆筒状的空间装置作为承载公共功能的容器在不同高度插入建筑,形成“山水立轴”空间。
▼设计理念“山水立轴”,Design Concept©中衡设计
Modern social spaces and traditional gardens both seek to engage people’s minds and emotions. Inspired by internet culture and local garden traditions, this project draws from Suzhou gardens and the structure of landscape paintings to create layered, interactive spaces. Cylindrical elements at various heights hold public functions, forming a “Vertical Landscape Scroll.”
▼“山水立轴”主入口实景图,Entrance©张坤
画卷由下而上,1~2 层作为主入口形象的室内延伸和门厅功能的室外扩展,置于水面上的休憩平台在南侧朝水面打开。西侧一个直径 4.5 米的玻璃彩色圆洞与水面呼应成趣,形成画卷的引子。
▼设计分析,Analysis Diagram©中衡设计
The scroll unfolds from bottom to top. Floors 1 and 2 extend the main entrance indoors and expand the entrance hall outdoors, with a rest platform on the southern side opening towards the water. A 4.5-meter diameter glass-colored circular window on the west side reflects the water, introducing the scroll’s theme.
▼“山水立轴”主入口细节,Entrance Details©张坤
3~5 层以第一个圆筒装置的上下生长和转动完成了游戏博物馆这一功能设定,并形成画卷的第一景“小洲”。
6~9 层通过一个串联 3 层的红色钢结构楼梯形成“游憩平台”和登山的意向,同时形成画卷的第二景“流水”。
▼山水立轴立面及墙身图,facade and wall detail©中衡设计
Floors 3 to 5 use the growth and rotation of the first cylindrical element to create the gaming museum, forming the scroll’s first scene, “Small Isle.” Floors 6 to 9 feature a red steel staircase connecting three levels, symbolizing the “recreational platform” and climbing, and represent the scroll’s second scene, “Flowing Water.”
▼“山水立轴”流水画卷实景图,Flowing Water Scroll©张坤 / 秦伟
10~14 层作为企业总部的美术馆,承担文化输出的功能,第二个圆筒装置通过错落的悬挑平台和下挂体量,成为画卷流水与远山的过渡。15~17 层以第三个圆筒装置作为总部的图书馆,此景与下部楼层共同形成了第三景“远山”。在卷轴高处,漂浮在塔楼顶部的屋顶花园,与远山云端相连,也寓意了山水画中的神仙意境。
Floors 10 to 14, with an art gallery, transition from “Flowing Water” to “Distant Mountains” via the second cylindrical element. Floors 15 to 17, housing the library, complete the “Distant Mountains” scene. The rooftop garden connects with distant clouds, reflecting the ethereal essence of landscape paintings.
▼“山水立轴”远山画卷实景图,Distant Mountains Scroll©张坤 / 秦伟
最后,此空间南侧通透的玻璃幕墙,将视觉引向城市,超白玻璃配合不锈钢拉锁、挖空处理的钢板肋等结构材料,强化了立面的通透性,扩大的视域将都市景观和自然环境融入室内空间,共同营造了一个多层次的景观画卷。
Finally, the transparent glass curtain wall on the south side Directs the view towards the city. Ultra-clear glass, stainless steel fixtures, and perforated steel ribs enhance transparency, blending urban and natural landscapes into a multi-layered visual experience.
▼“山水立轴”散点透视,scattered point perspective©张坤
在这一游园体验中,我们的设计灵感来源于中国画的“散点透视”,观者可以根据需要随时变换视点。透明电梯和凸出平台串联起游廊的观赏路径,而不同高度的平台、旋转楼梯和挑台则提供了平视、仰视或俯视的多角度驻足点。视点高低起伏,“园景”随之而异。
In this garden experience, our design is inspired by the “scattered point perspective” of Chinese painting, allowing viewers to shift viewpoints as needed. Transparent elevators and protruding platforms link the viewing paths, while varying platform heights, rotating staircases, and cantilevered areas offer multiple vantage points. The changing perspective alters the “garden view” accordingly.
▼“山水立轴”散点透视,scattered point perspective©张坤
社交细胞
Social Hubs
项目采用简洁的整体形象和明确的功能分区,与立体卷轴空间共同塑造了与企业文化紧密相连的设计逻辑。其中,西立面的“社交细胞”鲜明地展示了建筑的城市表情。这些在游戏本质中提取的基础元素设计,通过内部圆筒装置向外生长,形成了一种动态的立面特征。
The project features a clean overall design and clear functional zones, creating a design logic closely aligned with the company’s culture. The “social hubs” on the west facade distinctly present the building’s urban expression. These foundational elements, drawn from the essence of gaming, grow outward through cylindrical structures, resulting in a dynamic facade.
▼简洁的建筑体量和活泼的建筑表情,Streamlined Volumes with Vibrant Expressions©张坤
白天,彩色铝板展现企业个性;夜晚,呼吸灯与“社交细胞”互动,创造呼吸般的视觉效果,象征内部活跃的互动空间。呼吸灯式的泛光设计营造出活泼的氛围和超现实的艺术效果,而具有生命力的“仿生式设计”,使得整栋建筑如同细胞似的有机体。一座“会呼吸的建筑”,使贯穿始终的游憩理念,由内而外地形成了一道具有科技感的现代都市景观。
By day, colorful aluminum panels showcase the company’s personality; by night, interactive “breathing lights” and “social hubs” create a dynamic, pulsating effect, symbolizing active internal spaces. This biophilic design transforms the building into a living, breathing entity, embodying a tech-inspired, modern urban landscape.
▼白天不同时段和视觉尺度下的城市表情,City Expressions Across Day and Scale©张坤
▼“社交细胞”与呼吸灯,social hub and breathing light©张坤
创意落地 Creative Implementation 本项目采用钢框架-中心支撑结构和装配式施工,以适应灵活多变的空间需求和缩短施工周期。在西南角的卷轴空间中,通过设置转换梁和悬挂方式,利用钢结构的轻便和高强度,确保空间的自由度和灵活性。服务空间如卫生间、电梯间、小开间办公室等也都发挥了隐藏结构的作用。另外,为满足互联网公司对设备空间的需求,设备机房集中布置在标准层北部。对此,北立面选择了穿孔铝板并充分发挥其多变、柔软的材料特性,通过竖向和横向的渐变穿孔以及弧形处理,优化了北侧立面的视觉效果,与“社交细胞”设计语言相呼应。
The project utilizes a steel frame-central core structure and modular construction to accommodate flexible space and reduce construction time. In the southwest scroll space, transfer beams and cantilevers leverage steel’s lightness and strength for spatial flexibility. Service areas, including restrooms and elevators, use hidden structures.
To meet equipment needs, the north facade features perforated aluminum panels with gradient and curved designs, optimizing visual effects and complementing the “social hubs” concept.
▼北立面穿孔铝板的功能性美学处理,Aesthetics of Perforated Aluminum on the North Facade©秦伟
结语
Conclusion
共享空间的初衷是促进人群聚集。但网络和后疫情时代的工作方式发生了显著变化,这种变革对互联网公司的员工影响尤为明显。如何在未来办公场所的公共空间中提供独特价值成为关键问题。“社交细胞”“山水立轴”的理念与研发功能形成了一种“互为”的空间关系,“大有可玩的总部”在鼓励自然的人际互动和创新探索的同时,使大楼不仅是工作场所,更成为一个激活创造力和社交活力的生态系统。
本项目通过整合独特的空间装置于严谨的设计框架中,为互联网创意工作创造了一个灵活且富有想象力的环境。通过游园方式串联空间,重连网络时代的孤立个体,激发创意,并通过建筑设计内外呈现企业文化,塑造了具有未来感的都市景观。
The goal of shared spaces is to foster interaction, but changing work practices in the internet and post-pandemic eras have impacted this dynamic. The “Social Hubs” and “Vertical Landscape Scroll” concepts integrate with R&D functions to create a building that promotes creativity and social vitality.
This project combines unique spatial elements within a precise design framework, offering a flexible, imaginative environment that reconnects individuals, stimulates creativity, and reflects company culture, shaping a futuristic urban landscape.
▼夜景,night view©张坤
▼首层平面图,ground floor plan©中衡设计
▼标准层平面图,Typical Floor Plan©中衡设计
▼立面图,elevation©中衡设计
▼剖面图,section©中衡设计
项目名称:友谊时光苏州总部研发大楼
项目类型:建筑
项目地点:苏州工业园区科教创新区集贤街东、裕新路南
业主:苏州友谊时光科技股份有限公司
建成状态:建成
设计时间:2017-2018 年
建设时间:2019-2021 年
用地面积:9665.08 平方米
建筑面积:约 50339 平方米
设计单位:中衡设计集团
主创建筑师:黄琳、宋扬
设计团队名单:
建筑:黄琳、宋扬、王涛、程呈、杨昭珲、吴大钧、马亭亭、杨敏
结构:路江龙、沈晓明、傅根洲、石志响、朱寻焱
电气:潘霄峰、杨婉珺
暖通:丁炯、尚道东
给排水:陈绍军、程磊
幕墙:沈筠、吕桂林、章启明
景观:胡砚、莫晓琪
内装:张浩、董渊博
泛光:胡洪浪、张震宇、王璐璐、叶红艳
标识设计:王登坤
施工单位:江苏南通二建集团有限公司
摄影:秦伟、张坤
文稿:宋扬、陈婷
客服
消息
收藏
下载
最近







