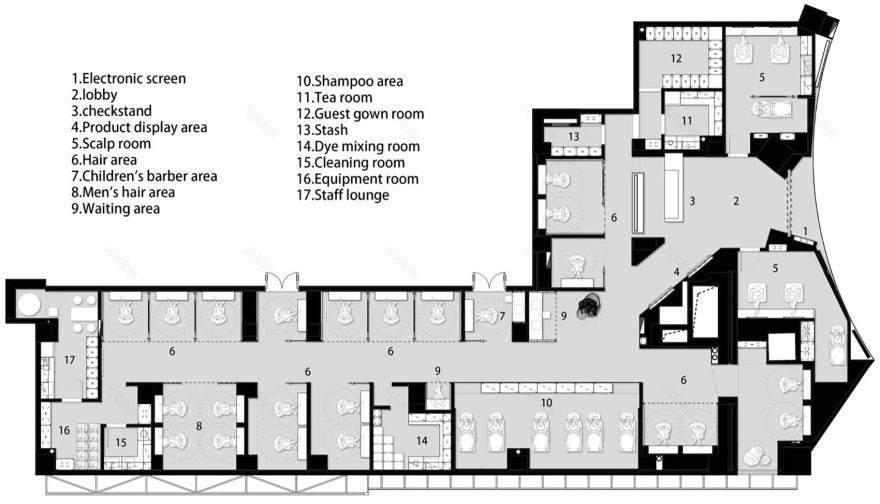查看完整案例

收藏

下载
1、模数中个性的使命
The mission of individuality in modulo
项目坐落于常州武进区 cococity 商场内,随着时间变化,原本作为潮流主题打造的商圈却成为了小朋友的聚集地,而我们此次希望通过这个项目激活一个新的区域,将部分年轻的社群拉回这里。
The project is located in the cococity mall in Wujin District, Changzhou. Over time, the business circle that was originally created as a trend theme has become a gathering place for children. We hope to activate a new area through this project, pull some of the younger community back here.
▼门头设计,storefront©孙强
2、健康生长的空间
Space for healthy growth
MIX SHOW 诞生于业主对理发空间的一种畅想,他们希望强调理发店的温馨度、耐久度、私密性以及力量感,同时理发不光是身处理发空间的目的,而成为多行为的一个选择。从这一想法起步,A.N.D 开始了对 MIX 的构想。
Mix Show was born out of an owner’s vision of a barber space that emphasizes the warmth, durability, privacy, and power of a barber shop, and that a haircut is not just about being in the barber space, and become a choice of many behaviors. Start with this idea, A. N. D started thinking about MIX.
▼前厅,lobby©孙强
▼接到台,reception area
©孙强
我们将头皮护理区放置在前厅,这样如果你逛累了想有个安静的环境放松下自己,可以选择这样的空间小憩一下,同时我们运用板材的耐久度以及方便打理的特性置于空间中客人经常接触的地方。木色的基调配合柔和的灯光也很好的提升了空间的温馨度。
▼头皮护理区,scalp room ©孙强
手是发型师的第二生命,因此我们也定制了一双专属于 MIX 的手模放置于我们空间的视觉焦点处。
Hands are the stylist’s second life, so we also customized a pair of MIX-specific hand models to be placed in the visual focus of our space.
▼展品展示区,product display area©孙强
▼MIX 手模,MIX-specific hand models ©孙强
▼三角形柱起到分流作用,the triangular column acts as a diversion©孙强
▼细部,details©孙强
▼细部,details©孙强
私密性在此我们解读成界线的模糊,我们希望每个剪发位是独立且不封闭的,因此在隔断上我们采用金属构件和喷砂玻璃的组合形式,强化了一种有机的小区域概念。
We interpret privacy here as a blurring of boundaries. We want each cut to be independent and not enclosed, so we use a combination of metal and sandblasted glass for the cut-off, a kind of organic small area concept is strengthened.
▼左侧为洗发区,右侧为等待区,the left side is the shampoo area and the right side is the waiting area©孙强
▼洗发区,shampoo area©孙强
▼细部,details©孙强
▼等待区,waiting area©孙强
3、空间的自然性
The naturalness of space
在可见结构的裸露混凝土中添加了木材,这些材质的原始质感让空间更有自然感,钢筋水泥的粗糙质感也为空间带来了力量感。我们将此一直延伸至外立面,石片的结构和清水混凝土的质感更为真实且整体性的显示出我们想要的厚重感和力量感。
Wood is added to the exposed concrete of the visible structure. The raw texture of these materials makes the space feel more natural. The rough texture of reinforced concrete also brings a sense of strength to the space. We extend this all the way to the façade, where the structure of the stone slabs and the texture of the fair-faced concrete are more authentic and show the overall sense of weight and strength that we want.
▼金属与玻璃构成的分隔,separation of metal and glass©孙强
▼细部,details©孙强
▼木材质感,wooden texture©孙强
▼理发区,hair area©孙强
▼理发区,hair area©孙强
▼裸露的混凝土,exposed concrete texture©孙强
▼理发区,hair area©孙强
▼男士理发区,men‘s hair area©孙强
▼男士理发区细部,details of men‘s hair area©孙强
4、手工的墙面饰面、家具和灯具均为了适配空间而定制。
Handmade wall finishes,furniture and lamps are custom made to fit the space.
▼灯具细部,details of the lamps©孙强
▼隐藏式光源,hidden light feature©孙强
▼定制扶手,custom made handrail©孙强
▼平面图,plan© A.N.D Studio
项目名称:MIX SHOW 发型设计沙龙
项目类型:室内设计
设计方:艾得设计事务所
项目设计:2024 年
完成年份:2024 年
设计团队:郗琪、王梦丹、王丽恬、陈成、戚佳瑶
项目地址:常州市武进区
建筑面积:400㎡
摄影版权:孙强
材料:艺术漆、海洋板、不锈钢、鎏金板、硬包、油砂玻璃
Project name: Mix SHOW hair design salon
Project type: Interior Design
Design: A.N.D Studio
Design year: 2024
Completion Year: 2024
Leader designer & Team: XIQI、WANGMENGDAN、WANGLITIAN、CHENCHENG、QIJIAYAO
Project location: Changzhou Wujin District
Gross built area: 400㎡
Photo credit: SUN QIANG
Materials: Art Paint, ocean plate, stainless steel, gilt plate, hard bag, oil sand glass
客服
消息
收藏
下载
最近






































