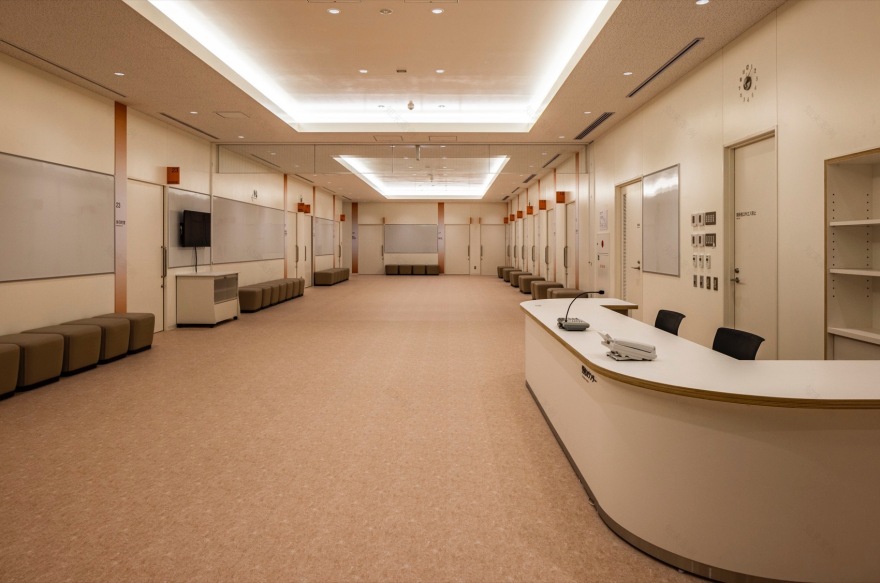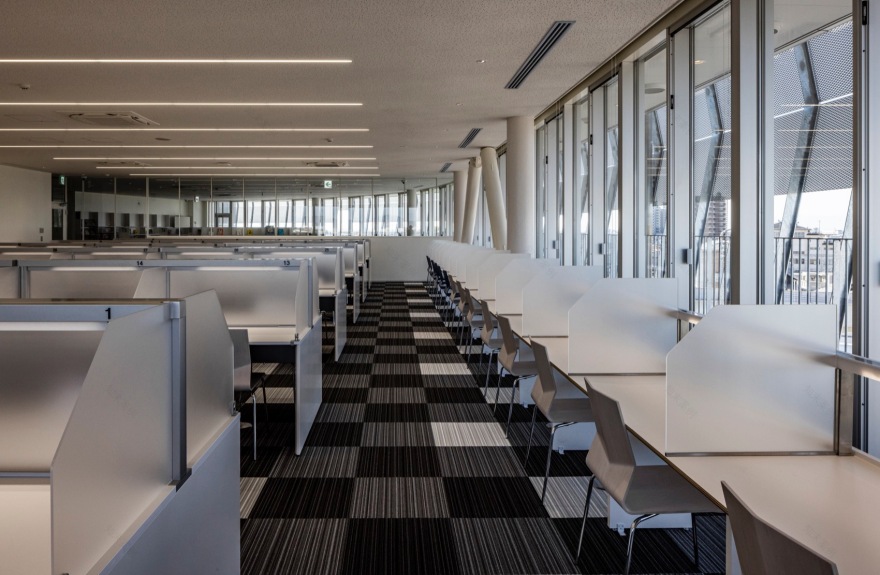查看完整案例

收藏

下载
建筑用地位处江南市布袋电车站附近。随着铁路高架化的推进,打开了被电车站东西分断的地区格局,周边的交通网亦随之得到整备改善。这里将会在未来 20 年内发展成更加适宜多年龄层居民的繁华生活区。正于此布袋站东口建成的本案是以图书馆为中心、与商业设施共存的公共设施,我们旨在将其打造成“为繁华都市锦上添花”的基地。
The area around Hotei Station is expected to be transformed into a city where multiple generations will live in the next 20 years, as the railway line is elevated to eliminate the east-west division of the station and the surrounding road network is developed for urbanization. This facility, built in front of the east exit of Hotei Station, is planned to be a “base to enrich and color the city where people’s lives flourish,” where public and private facilities, led by the city library, will coexist.
▼从东站广场看向的西侧建筑外观,The west exterior seen from the east station plaza ©Kouji Horiuchi
该公共设施面向电车站东口的站前广场,这里亦是担负着城市未来发展的起点。作为布袋站的新面孔,我们计划让其成为迎接访客及市民归家的江南市以南的门户。共存的商业设施设在场地东侧,并通过与公共设施相连,提高了从场地北侧的城市规划道路顺利进出停车场访客的便利性。二者既为市民提供了更加丰富便捷的生活方式,又共创了作为都市新核的整体统一感。
▼本案与布袋站及商业设施的位置关系
Location of the project in relation to Hotei Station and commercial facilities ©MIKAMI Architects
The public facilities are located in front of the East Station Square, which will be the starting point for the future development of the station in the east area, and will serve as the southern gateway to Konan City, welcoming visitors and citizens returning home, and creating a new face for Hotei Station. The coexisting private facilities were located on the site’s east side to provide easy access to the parking lot from the urban planning road on the north side of the site and were connected to the public facilities. The two facilities formed a sense of unity as the new flower of the city while providing convenience that contributes to a richer lifestyle for all citizens.
▼西侧立面细,Close view of the west exterior ©Kouji Horiuchi
▼在入口上方插入图书馆活动大厅红色主题框架
Red frame of the library event hall inserted above the entrance ©Kouji Horiuchi
在设计这座公共设施时,我们重点考虑到了两件事。首先是让其拥有与江南市相称的华美气质。为了减少热负荷,并通过避免阳光直射确保舒适的室内环境,我们采用铝制网状金属板覆盖在面向电车站的外墙上,并大胆地在活动大厅正面插入了一个显目的方形开口。本案在设计上不仅体现着当地传统编竹工艺的精致,还结合有商业设施的休闲时尚情调,给予了其符合未来江南市的绚丽形象。
When designing this public facility, we considered two important things. The first is to give the building an extravagant design worthy of the future Konan. To reduce the heat load and ensure a comfortable indoor environment by shielding the building from direct sunlight, the facade on the station side is covered with aluminum expanded metal shades, and a square opening is symbolically inserted in front of the event hall. The building is designed to be in harmony with the delicacy of traditional bamboo craftsmanship, while at the same time casual and fashionable enough to be used as an everyday facility, giving it a flamboyant image appropriate for the future of Konan City.
▼铝制网状外装赋予建筑别致感,在阳光下熠熠生辉,Aluminum expanded metal on exterior gives the building a chic look that shines in the sunlight ©Kouji Horiuchi
其次是确保公共设施与商业设施之间的良性关系,并合理地将此公共设施的四大功能交汇于入口大厅处。在这座综合型的公共设施里,一个楼层主导一个功能。一层主题为:交流与活力(社区交流中心);二层主题为:儿童与健康(健康中心、亲子活动中心等);三层主题为:儿童与学习(儿童图书区);四层主题为:学习与研究(普通图书区)。与此同时,访客通过经由入口大厅,实现了自由穿梭在东口站前广场与商业设施、停车场之间的可能。
The second is to ensure a benign relationship between the public and commercial facilities, and to rationalize the intersection of the four main functions of this public facility at the entrance hall.
In this integrated public facility, one floor dominates one function, with the theme of the first floor: Communication and Vitality (Community Communication Center); the second floor: Children and Health (Health Center, Parent-Child Activity Center, etc.); the third floor: Children and Learning (Children’s Book Area); and the fourth floor: Learning and Research (General Book Area). At the same time, visitors are able to move freely between the East station square and commercial facilities, parking lots via the entrance hall.
▼一层入口大厅,First floor entrance hall ©Kouji Horiuchi
▼一层咖啡厅大厅,在举行活动时可连通广场形成一个整体大型空间。First floor café lobby. It can be connected to the plaza to form an integrated large-scale space during events ©Kouji Horiuchi
▼社区交流中心,Community exchange center ©Kouji Horiuchi
▼二层保健中心的候诊区,连通各诊室一目了然,Waiting area of the Health center on the second floor.Leads to each consultation space ©Kouji Horiuchi
▼二层亲子活动中心。连带保健中心,为人们提供多样化服务, Child-raising support center on the second floor. Supporting the child-rearing generation in cooperation with the Health center ©Kouji Horiuchi
▼三层儿童图书区的图画书角。书架沿着弧形柜台呈放射状排列, Picture book corner in the children’s book area on the third floor. Stacks of books are lined up radially according to the curved counter ©Kouji Horiuchi
▼三层普通图书区,前方为杂志角,General book area on the third floor. The Magazine corner is in the front ©Kouji Horiuchi
▼四层图书馆靠窗座位呈一列面向东站广场,Counter seating in the fourth floor Library. Lined up facing the East station plaza ©Kouji Horiuchi
▼图书馆自习室,Library study room©Kouji Horiuchi
▼图书馆儿童阅览室,Library children’s reading room©Kouji Horiuchi
▼从四层俯瞰图书馆的活动大厅。从东站广场到布袋站以西尽收眼底,Looking down on the Library event hall from the fourth floor. View of the East plaza and the west area of the station beyond the Hotei station ©Kouji Horiuchi
此外,我们于该设施 4 层高的竖井内整合了通往高层的楼梯、自动扶梯及电梯的垂直动线,旨在让上层的图书馆・保健中心·亲子中心的氛围自然充盈于这个设有交流中心的大厅空间里。
▼东西剖面图,East-west cross-sectional view ©MIKAMI Architects
In addition, we integrated the vertical movement of stairs, escalators, and elevators to the upper floors in the 4-story shaft of the facility, so that the atmosphere of the library, health center, and parent-child center on the upper floors would naturally fill the lobby space with a communication center.
▼竖井大厅内的楼梯/电梯空间,Entrance hall atrium staircase ©Kouji Horiuchi
▼东站广场夜景。柔和的灯光铝制网面发散在外,Evening view from the East station plaza. Soft light floods in from the exterior expanded metal ©Kouji Horiuchi
▼夜景细节,Evening view details ©Kouji Horiuchi
▼一层平面图,First floor plan©MIKAMI Architects
▼二层平面图,Second floor plan©MIKAMI Architects
▼三层平面图,Third floor plan©MIKAMI Architects
▼四层平面图,Fourth floor plan©MIKAMI Architects
▼西立面图,West elevation©MIKAMI Architects
项目名称:江南市布袋站东综合公共设施
项目位置:日本爱知県
项目类型:图书馆、保健中心、亲子中心、交流平台
占地面积:9,080.99㎡
建筑面积:7,496.92㎡
设计周期:2020.09 – 2021.06
完成年份:2023.03
结构规模:钢结构 四层建筑
设计公司:三上建筑事务所
主持设计:益子一彦
联系:kin@mikami-arc.co.jp
摄影:堀内広治
Project Name: Konan City Hotei Station East Complex Public Facility
Project Location: Aichi Prefecture, Japan
Project Type: library, health center, childcare support center, exchange space
Site Area: 9,080.99㎡
Building Area: 7,496.92㎡
Design Period: 2020.09 – 2021.06
Completion Year: 2023.03
Structure scale: Steel structure, Four-story building
Design Firm: MIKAMI Architects.
Chief Designer: Kazuhiko Mashiko
Photography: Kouji Horiuchi
客服
消息
收藏
下载
最近






































