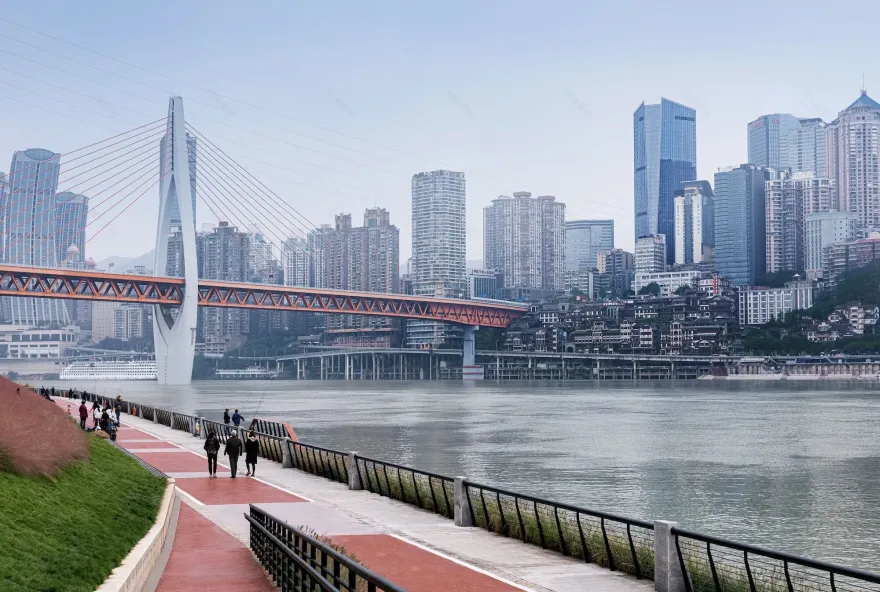查看完整案例

收藏

下载

翻译
Architect:Mitsubishi Jisho Design
Location:Yuzhong District, Chongqing, China; | ;View Map
Project Year:2020
Category:Offices;Shopping Centres;Car Parks
Located in the heart of Chongqing’s historic Jiefangbei district, the project is a mixed-use complex comprising a skyscraper office building and a podium with retail facilities. The site is adjacent to Luohan Temple, which was built in 1064 and is one of China’s key cultural assets. The Jiefangbei district is essentially a peninsula sandwiched between two major rivers, the Yangtze and the Jialing. Historically, it has been a strategic hub for water transport, and it continues to thrive as a key area for business, finance, culture, and tourism.
In recent years, a road extending from the Qiansimen Jialing River Bridge, which links the district to the new downtown area on the north side of the river, was connected underground to the project site, and a new metro station was built. The site is strategically positioned in a location where the commercial and financial districts, transportation infrastructure, and notable tourism destinations converge, thus fostering a thriving and bustling environment. The building’s distinctive design stands out amid its surroundings while simultaneously harmonizing with the adjacent Luohan Temple.
Creating a Bustling Plaza
In developing a skyscraper complex at this location, priority was placed on integrating the temple with the vibrant district. The building layout plan called for the construction of a 2,000-square-meter plaza on the north side of the metro entrance that could serve as a versatile event venue. Another key element was the construction of a through passage along the site’s boundary with the temple; the goal was to create a new flow of people encompassing the plaza, the podium retail complex, and the through passage.
Designing a Podium That Harmonizes with Luohan Temple and the Local District
The low-rise commercial podium was designed to blend seamlessly with the architectural style of the temple: the volume was divided and stacked—rather than concentrated in a single mass—to integrate with the group of temple buildings and multilayered eaves. Stacking also allowed for the creation of terraces that open out onto the plaza and enliven the atmosphere inside the building.
On the east side of the podium, adjacent to the temple, the pillars and window modules of the temple are reflected in the size and pitch of the glass wall and exterior louvers. The colors and materials used on the exterior, including stone, reclaimed wood louvers, and aluminum panels, have been carefully chosen to blend in with the temple and create a sense of harmony between the structures.
Designing a High-Rise with Comfortable Offices to Both Integrate with and Stand Out from the Surroundings
The office skyscraper was designed with its parallelogram-shaped floor plan oriented so that the short sides face north to catch the prevailing winds (north-northeasterly wind) in the wintertime. The wall at the northwest corner is sloped upwards to minimize the wind impact on the temple and through passage.
The skyscraper’s offices feature safe ventilation windows for natural airflow, while vertical louvers on the exterior shield the building from solar radiation and create visual effects that transform the building’s appearance with the weather and time of day. Illumination on the exterior fins evokes the impression of two intersecting rivers, reshaping the cityscape visible from the new downtown area across the river.
Team:
Client: Forte Group
Architect: Mitsubishi Jisho Design Inc.
Project team:
Zhang Xiaojun (Project Manager)
Toshiaki Machii, Isamu Sugeno, Yasufumi Onishi, Chen Di, Kanji Furutsuki (Architecture)
Structure: CMCU Engineering Co., Ltd.
MEP: CMCU Engineering Co., Ltd.
Interior: Chongqing Gongmei Art Construction Co., Ltd.
Construction: The First Construction Co., Ltd. of China Construction First Group
Photographer: Shanghai Schran Cultural Communication Co., Ltd, Mitsubishi Jisho Design Inc.
▼项目更多图片
客服
消息
收藏
下载
最近























