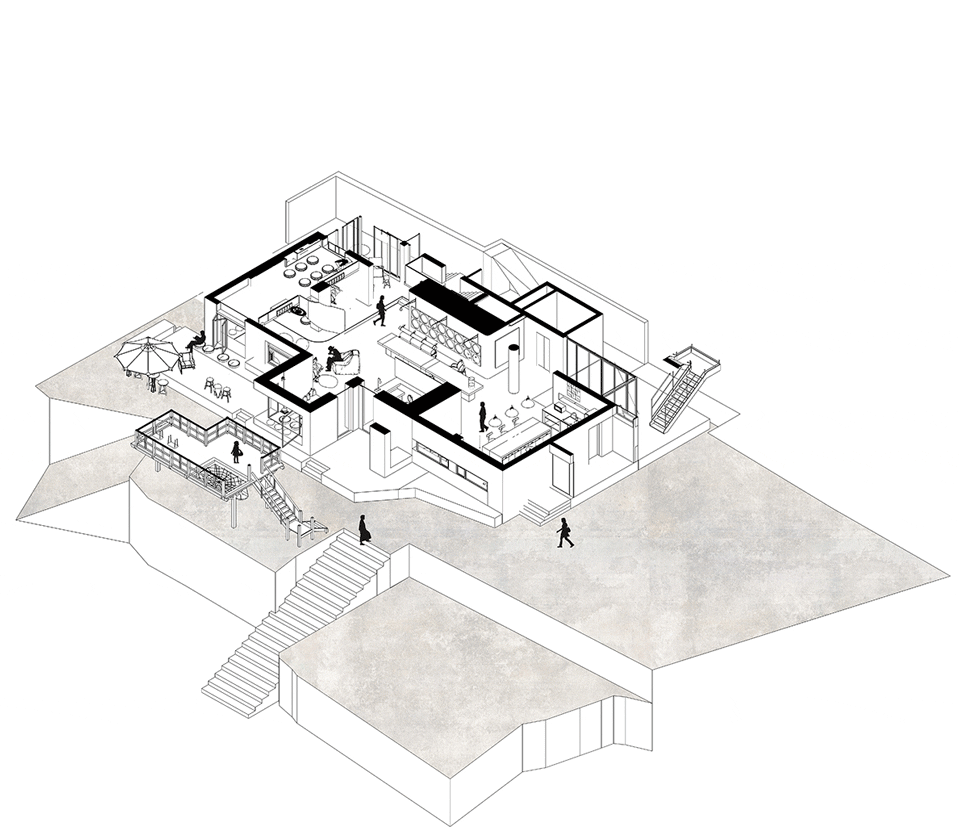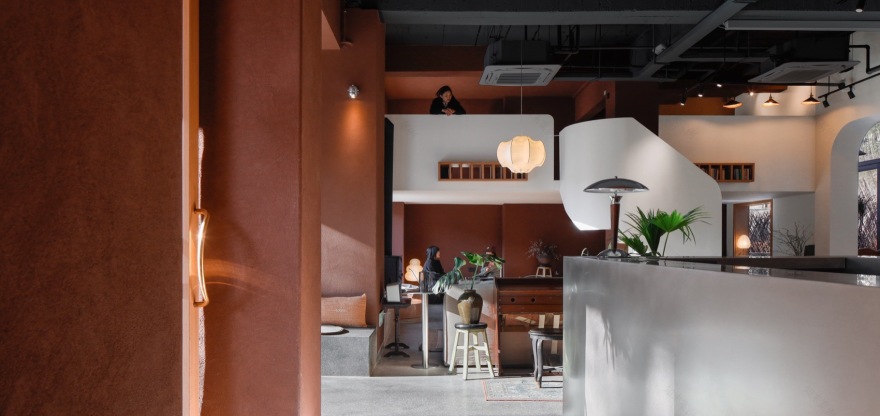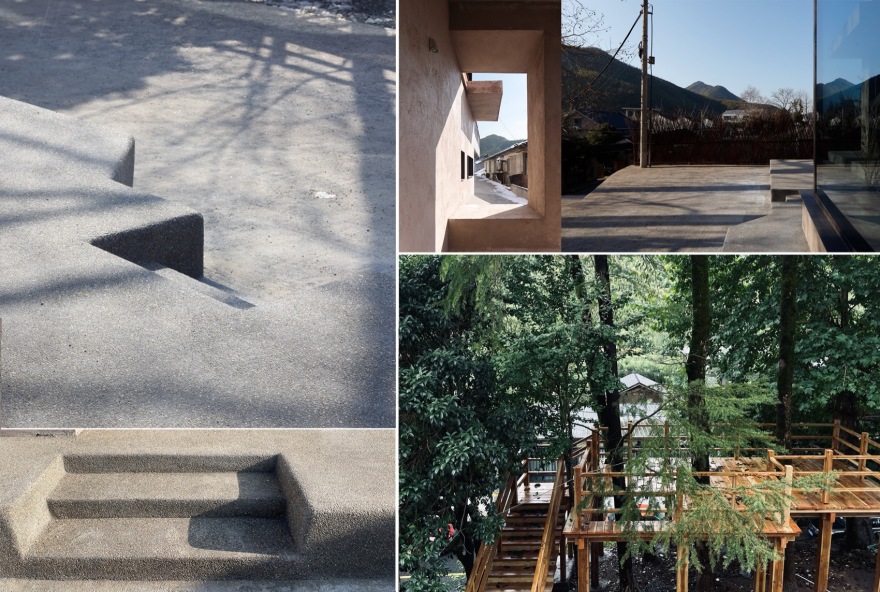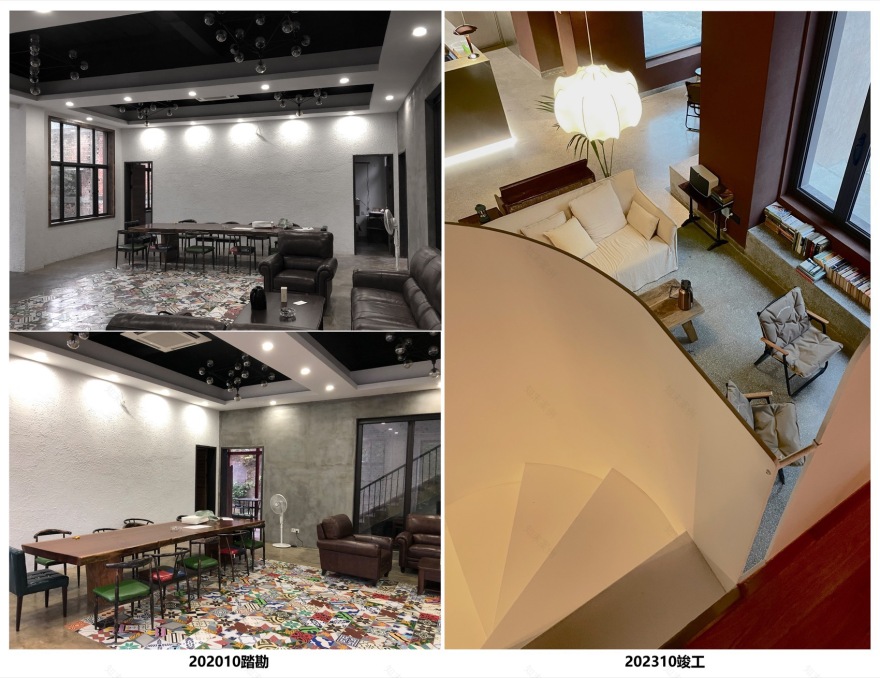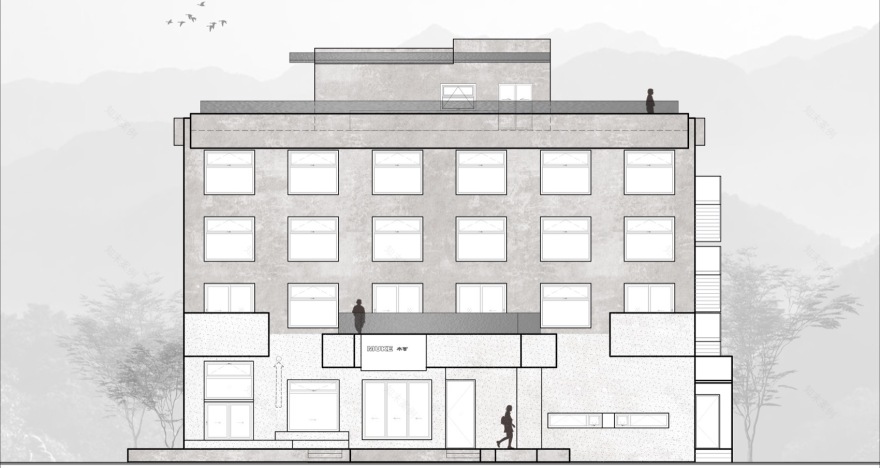查看完整案例

收藏

下载
木可合作社位于浙江德清县莫干山镇计庙坞村,是一栋曾经作为乡村信用社使用的四层办公楼。第一次的基地踏勘是在 2020 年 1 月,群山环绕中细雨迷蒙的村落很安静。不同年代的建筑使村庄环境显得有些驳杂无序。
MOOKE&CO is located in Jimiaowu Village, Moganshan Town, DeQing County, ZheJiang Province, the site is a four-story office building that was once used as a rural credit cooperative. Our first site survey was in January 2020, the village which surrounded by mountains was so quiet in the drizzling. The architecture of different eras makes the village environment seem a bit chaotic.
▼项目所在村庄鸟瞰,Bird’s eye view© YUUUUN.STUDIO
▼正立面,Facade©YUUUUN.STUDIO
项目开启时,未曾料想这会是场四年之约。期间太多沮丧的时刻,仿佛在无尽的隧道中前行。一直走一直走一直走,终于前方有光。最终我们获得了这栋砖粉色小楼。
▼未改造前北立面鸟瞰,Bird’s eye view of the north facade before renovation © LELDESIGNSTUDIO
▼改造前基地踏勘,Site survey before renovation ©LELDESIGNSTUDIO
When the project started, we never imagined it would be a four-year journey. There were many frustrating moments, as if navigating through an endless tunnel. After persevering, light finally appeared ahead. Ultimately, we obtained this brick-pink building.
▼鸟瞰,Bird’s eye view©YUUUUN.STUDIO
除了主体功能可以作为青年旅社使用,业主也希望这里可以成为小型数字游民社区,成为除度假之外,人们进入乡村的另一种生活模式的载体。虽称之为青旅,而对象不仅限于青年,或者说青年的范畴只界定生活和心理状态。
Beyond its primary function as a youth hostel, the owner also hopes it can become a small digital nomad community, providing an alternative rural lifestyle beyond just vacationing. Although labeled as a youth hostel, it’s not limited to young people; rather, the term “youth” refers to a lifestyle and mental state.
▼与周边建筑的空间关系,Spatial relationship with surrounding buildings ©LELDESIGNSTUDIO
业主与我们都共同希望这里可以成为寂静村落里的文化起搏器,而不仅仅是商业内容的植入。事实证明,在运营近一年的时间里,这里举办了各类沙龙、品牌活动、运动疗愈、朋友聚会等,木可合作社也成为了数字游民和艺术家驻留的活跃地点。
The owner and we both hope this project can become a cultural catalyst in the quiet village, not just a commercial space. After nearly a year of operation, it has hosted various activities, such as salons, brand events, wellness activities, and kinds of gatherings, becoming an active spot for digital nomads and artists.
▼周边联动业态,Surrounding linkage business formats ©LELDESIGNSTUDIO
▼数字游民社区与街区共生关系,Symbiotic relationship between digital nomad community and neighborhood ©LELDESIGNSTUDIO
对于乡村改建项目,需要谨慎又克制地把握介入的分寸感。抹去多少旧时光的痕迹,留下多少设计师的思考,可以提供给使用者怎样的未来,永远是需要在不断比较和取舍中获得平衡的课题。
For rural redevelopment projects, it’s crucial to balance intervention with restraint. How much of the old should be erased and how much of the designer’s vision should be preserved to offer users a promising future is a challenge that requires continuous comparison and compromise.
▼村路看向建筑方向,Village road looking towards the building © LEL DESIGN.STUDIO
▼主入口,Entrance©YUUUUN.STUDIO
材料与在地性 Materials and Locality 每个地区特有的土质在不同的配料和不同的环境影响下都会呈现不同的色调,而莫干山地区的土质就是一种柔和的淡粉色,因而当地建筑曾经很常见有温暖粉色的土墙。外墙设计采用的砖红色即源起于此。在地材料的运用有着更贴近当地生活的亲切感,随着时光流转色调仍在不断变化,是一种属于时间的智慧和美感。
The soil in each region presents different hues depending on its composition and environmental influences. The soil in the Moganshan area is a soft, light pink. Historically, Local buildings often featured warm pink earthen walls. The brick-red color used in the exterior design is derived from this tradition. Using local materials provides a more intimate connection to the area’s lifestyle. Over time, the color naturally evolves, embodying a form of wisdom and aesthetic that belongs to the passage of time.
▼莫干山当地看林小屋,Moganshan Forest Lodge ©LELDESIGNSTUDIO
为了重现这种在地特色的建筑色调,我们经过很多次试验和调配,以一种环保而廉价的方式获得了这种砖红色。场地上回收的废旧红砖被破碎成粉,即是质朴无华又不会掉色的天然色料。以不同比例混合其他浆料骨料,制成项目的外墙涂料和水磨石材料。
▼水磨石材质反复调配打样试验,Repeated mixing and proofing test of terrazzo material ©LELDESIGNSTUDIO
▼外墙材质研究试验,External wall material research and test ©LELDESIGNSTUDIO
To recreate this local architectural hue, we conducted numerous tests and adjustments to achieve the brick-red color in an eco-friendly and cost-effective manner. We used crushed old red bricks recovered from the site as a natural, non-fading pigment. By mixing this with other binder materials in varying proportions, we created the exterior wall paint and terrazzo material for the project.
▼主入口前村庄旧路的保留,The old village road in front of the main entrance is preserved ©YUUUUN.STUDIO
▼通过砖粉比例不同形成上下深浅两种色调。
The different proportions of brick powder create two tones of light and dark on the top and bottom ©YUUUUN.STUDIO
首层室内与场景 Ground Floor and Scene 室内一层大厅公区室内,以同样热烈的砖橘色调的涂料,与室外相呼应。室内水磨石地台中同样混入有回收废旧红砖颗粒,最终呈现的砖粉色调也非常令人满意。▼分解轴测图,axo©LELDESIGNSTUDIO
The lobby on the ground floor features a lively brick-orange paint, complementing the exterior hues. Recycled red brick particles are incorporated into the terrazzo flooring, resulting in a pleasing brick-pink shade.
▼入口前台视角,Reception©YUUUUN.STUDIO
▼一层公区大厅-梧桐树与木平台的窗景,storefront©YUUUUN.STUDIO
▼工作区场景,Workspace ©YUUUUN.STUDIO
▼沙发区,Sofa area©YUUUUN.STUDIO
▼临窗座椅,Window seat ©YUUUUN.STUDIO
美中不足的是原本要预埋的地暖管最终没有实现。因为常规水磨石面层的厚度在 1cm 左右,埋设地暖管后应加厚面层来防止起鼓开裂,但因为地台上部的高度有限,已不具备增高修改的可能性,同时由于工期造价等制约,地台也不能再重新制作。些许遗憾。
Unfortunately, the planned underfloor heating couldn’t be installed. Due to the standard thickness of terrazzo layers being around 1 cm, the surface layer needs to be thickened after installing underfloor heating pipes to prevent bubbling and cracking. But because of the mezzanine height restrictions and the time constraints, we don’t have time to modify or rebuild the flooring, that is a small regret.
▼砖粉色水磨石地台,Brick pink terrazzo floor ©YUUUUN.STUDIO
▼通过薄钢板楼梯进入较为隐蔽的夹层沙龙空间,
Enter the more hidden mezzanine salon space through the thin steel staircase ©YUUUUN.STUDIO
▼共享厨房区,Shared kitchen area ©YUUUUN.STUDIO
▼夹层沙龙空间,Mezzanine Salon Space ©YUUUUN.STUDIO
▼夹层沙龙空间俯瞰沙发区,Mezzanine salon space overlook the sofa area ©YUUUUN.STUDIO
▼一层户外小庭院,Small outdoor courtyard on the first floor ©YUUUUN.STUDIO
客房与氛围
Guest Rooms and Atmosphere
原始砖混结构的布局不易进行过多布局调整,因此 2-4 层客房延续了原有的房间分隔方式。
The structure of the original building is brick-concrete, so the room layout adjustments were limited. The guest rooms on floors 2-4 retained the original partitioning.
▼客房入口,Guest room entrance©YUUUUN.STUDIO
▼客房概览,Overall view of guest room©YUUUUN.STUDIO
▼采用丝绒,棉麻肌理织物,Made of velvet, cotton and linen fabric ©YUUUUN.STUDIO
客房的设计相对平实简洁,整体色调采用暖色系,小块陶土地砖回应了公区色调,实木板和偏中古风格的灯具则希望延续莫干山地区特有的海派风格,虽定位为青旅,但希望是一种沉稳耐久,不以年龄定义风格的质感。
The design is simple and inviting, featuring small ceramic tiles that complement the colors of the public areas. Wooden panels and vintage-style lamps highlight the unique Shanghai aesthetic. While marketed as a youth hostel, the goal is to achieve a timeless, durable quality that transcends age.
▼室内细节与场景,Interior detials©YUUUUN.STUDIO
▼客房洗手台,Guest room sink ©YUUUUN.STUDIO
露台与山
Terrace and Mountain View
露台区域是更适合观赏村庄景致与举办户外活动的场地。围墙遮蔽了下方相对有些驳杂的村庄建筑,显得周围山景更纯净舒展。
The terrace is designed to offer a panoramic view of the village and accommodate outdoor activities. The enclosing walls obscure the more cluttered village buildings below, presenting a clearer, more expansive mountain view.
▼露台改造前后对比,Terrace renovation before and after comparison ©YUUUUN.STUDIO
▼水磨石台阶与入口前木屋平台,Terrazzo steps and wooden platform in front of the entrance©YUUUUN.STUDIO
▼入口处完成前后比较,Before and after the entrance is completed ©YUUUUN.STUDIO
▼庭院完成前后比较,Before and after the garden is completed ©YUUUUN.STUDIO
▼一层公区完成前后比较,The first floor public area before and after completion ©YUUUUN.STUDIO
▼前厅完成前后比较,Front lobby before and after completion ©YUUUUN.STUDIO
希望这不只是一栋建筑的改造,一座青旅的落成,而是代表一种面向未来的乡村生活方式的更新。希望这座新的山中青年聚落,让很多故事有机会在这里、在乡村发生。
The objective extends beyond mere building renovation or the establishment of a youth hostel; it is to embody a forward-looking rural lifestyle. We hope this new mountain settlement will spark numerous stories and opportunities in the countryside.
▼一层平面图 F1,ground floor plan©LELDESIGNSTUDIO
▼二-三层平面图,2-3 floor plan©LELDESIGNSTUDIO
▼四层平面图,4F plan©LELDESIGNSTUDIO
▼屋顶层平面图,roof plan©LELDESIGNSTUDIO
▼南立面图,south elevation©LELDESIGNSTUDIO
▼西立面图,west elevation©LELDESIGNSTUDIO
▼东立面图,east elevation©LELDESIGNSTUDIO
▼北立面图,north elevation©LELDESIGNSTUDIO
项目概况
项目名称:木可合作社
项目类型:建筑改造/室内设计
项目地点:浙江省德清县莫干山镇计庙坞村
业主:浙江德清前溪源旅游开发有限公司
项目状态:建成
占地面积:400 平方米
建筑面积:900 平方米
设计时间:2020 年 1 月-2022 年 10 月
建设时间:2022 年 10 月-2023 年 10 月
设计单位:LEL DESIGN STUDIO
设计团队
设计顾问:吕晓辉
主创建筑师:刘璐
建筑设计:刘璐、吕琪、余快、罗赛
室内设计:刘璐、王婧、王一玎、张凡
导视设计:changstudios 兰婧琦
项目总协调:刘璐
撰文:刘璐
材料:水磨石、砖粉涂料(自研)、实木等
摄影:YUUUUN.STUDIO, LEL DESIGN STUDIO
Main Introduction
Project name: MOOKE&CO
Project type: Architecture renovation /Interior design
Project location: Jimiaowu Village, Moganshan Town, Deqing County, Zhejiang Province
Client: Zhejiang Deqing Qianxiyuan Tourism Development Co., Ltd
Project Status: Completed
Floor area: 400 square meters
Gross built area: 900 square meters
Design Year: 2020.01-2022.10
Completion Year: 2022.10-2023.10
Design: LEL DESIGN STUDIO
Design Team
Design Consultant: LV Xiaohui
Lead Architect: LIU Lu
Architecture Design: LIU Lu, LV Qi, YU Kuai, LUO Sai
Interior Design: LIU Lu, WANG Jing, WANG Yiding, ZHANG Fan
Signage Design: changstudios, LAN Jingqi
Project Coordination: LIU Lu
Text: LIU Lu
Materials: Terrazzo, brick-powder paint (self-developed), solid wood
Photography: YUUUUN.STUDIO, LEL DESIGN STUDIO
客服
消息
收藏
下载
最近



















