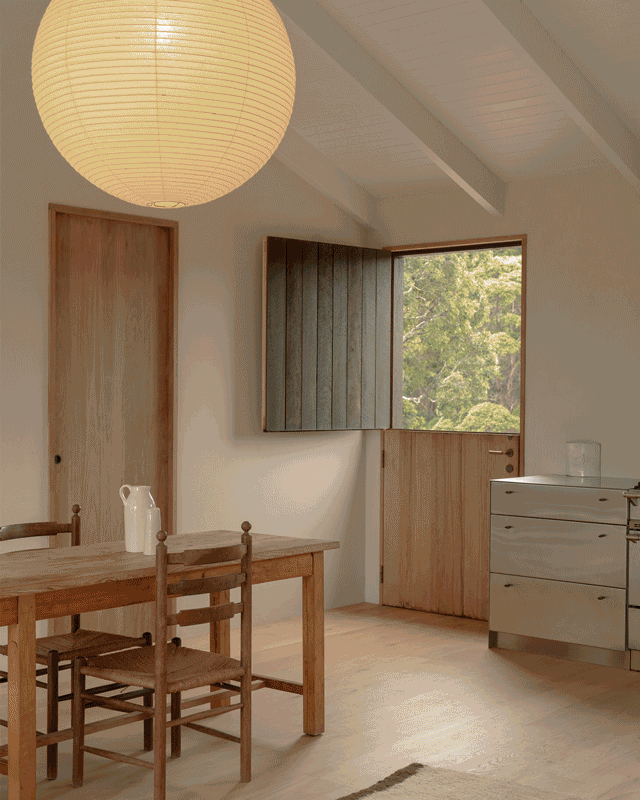查看完整案例

收藏

下载

翻译
Regional architecture is often overshadowed by the glittering skylines and architectural wunderkinds in major cities. The Australian Institute of Architects’ (AIA) 2025 NSW Regional Architecture Awards aims to change that narrative. This year’s shortlist showcases an impressive array of projects from across the state, highlighting the strength and creativity of architecture in regional areas.
The AIA received a record number of entries for the 2025 Awards, demonstrating the growing talent and ambition in areas outside of greater Sydney. From residential projects that push the boundaries of sustainable living to commercial and public buildings that serve their communities with style and functionality, the shortlist represents the changing face of regional NSW’s built environment.
It’s enough to make me want to pack my bags and move to the countryside (especially given the very real cost-of-living crisis). Ultimately, these geographic underdogs prove that you don’t need a postcode in the 2000s to create architectural magic.
Let’s dive in.
SUSTAINABLE ARCHITECTURE
Wallabies Watch by Studio Moda. Photos: Peter Tanevski.
House in Narrawallee by Architect George. Photos: Cameron Deynzer.
Gilay Estate by Cameron Anderson Architects. Photo: Morning Swim.
House Nabiac by Nicholas Flatman Architecture. Photos: Alex Mcintyre.
Bathurst Animal Rehoming Centre (BARC) by Welsh and Major. Photos: Welsh and Major.
Sustainability Takes Centre Stage
Sustainable design is a key focus of this year’s awards, with several projects shortlisted in the Sustainable Architecture category. Not just easy on the eyes, these projects are doing their best to give Mother Nature a big ol’ hug. Shortlisted entries include:
– Wallabies Watch by StudioMODA in Myocum
– House in Narrawallee by Architect George
– House Nabiac by Nicholas Flatman Architecture
– Gilay Estate by Cameron Anderson Architects in Quirindi
– Bathurst Animal Rehoming Centre (BARC) by Welsh and Major in Kelso
RESIDENTIAL ARCHITECTURE
High Tide House by Ware Architects. Photos: Rory Gardiner.
House In The Dry by MRTN Architecture. Photos: Anthony Basheer.
Yukari House by Tanev Muir. Photos: Aaron Chapman.
Brahminy House by HGA Studio. Photos: David Chatfield.
Rosedale House by Scale. Photos: Tim Clark.
Residential Architecture Shines
The Residential Architecture categories feature a diverse range of projects that reflect the evolving needs and aspirations of regional homeowners. From new builds to thoughtful alterations and additions, the shortlisted projects include:
– High Tide House by Ware Architects in Brunswick Heads
– House in the Dry by MRTN Architects in Moore’s Creek
– Yukari House by Tanev Muir Architect in Byron Bay
– Rosedale House by Scale Architecture in Rosedale
– Brahminy House by HGA.Studio in Byron Bay
PUBLIC, COMMERCIAL & EDUCATIONAL ARCHITECTURE
Hotel Marvell by HGA Studio. Photos: David Chatfield.
Bonito by HGA Studio. Photos: David Chatfield.
New Boarding House Yanco Agricultural High School Sinsw Arm Architecture. Photos: Jeremy Weihrauch.
New Boarding House Yanco Agricultural High School Sinsw Arm Architecture. Photos: Jeremy Weihrauch.
Public and Commercial Projects Making an Impact
The awards also recognise outstanding public and commercial architecture that contributes to the vibrancy of regional communities. These projects showcase how thoughtful design can enhance public spaces, support education, and boost local economies in regional areas. Shortlisted projects in these categories include:
– Hotel Marvell by HGA.Studio in Byron Bay
– New Boarding House at Yanco Agricultural High School by ARM Architecture
– Coffs Harbour Jetty Foreshore Community Building by King and Campbell
The 2025 NSW Regional Architecture Awards not only celebrate excellent design but also play a crucial role in elevating regional architecture on a national stage. As the jury continues their site visits, the architecture community eagerly awaits the final results, which will be announced at the Awards Presentation in Mudgee on October 18th, 2024.
[Images courtesy of Australian Institute of Architects. Photography credits as noted.]
































































