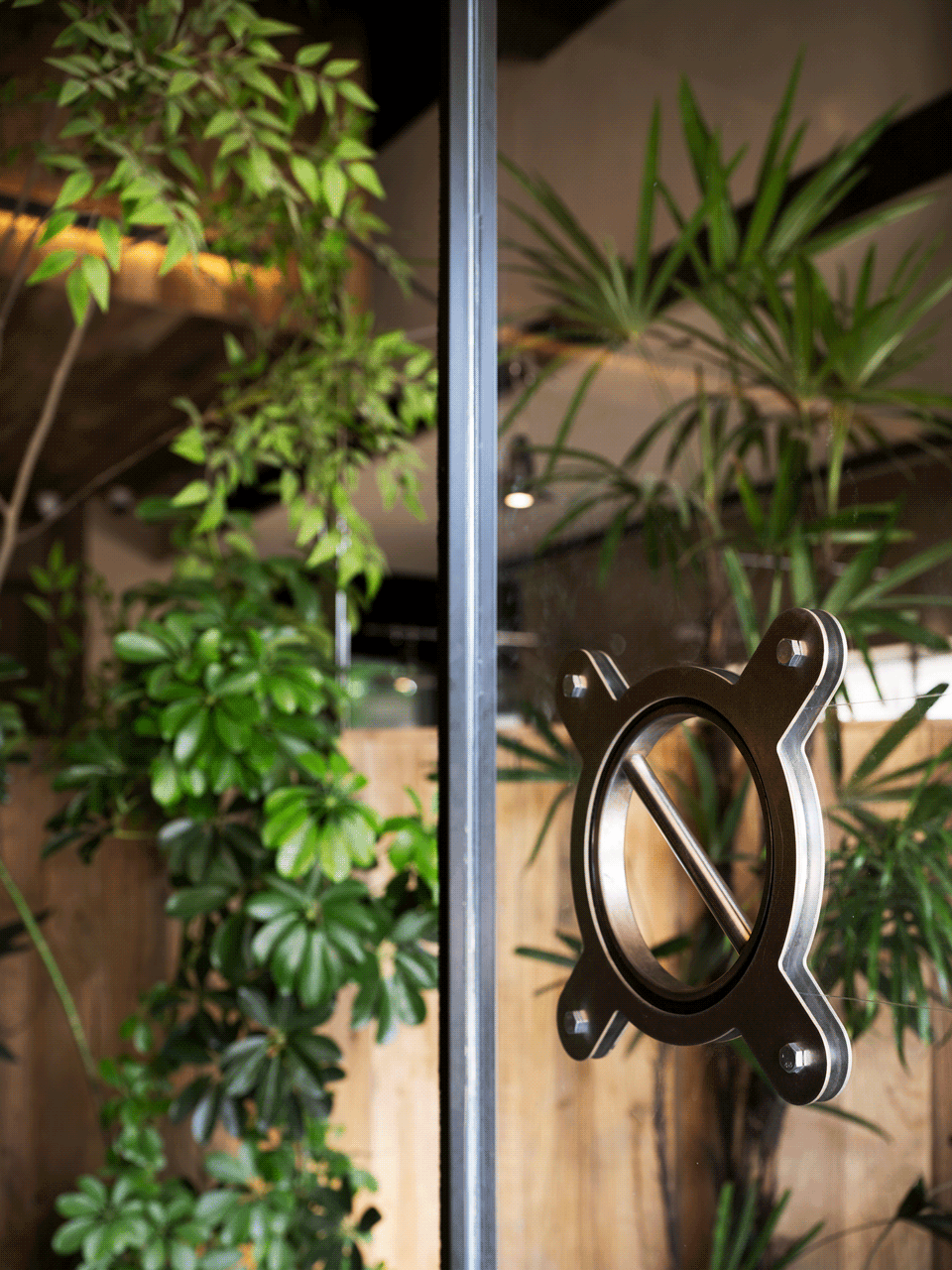查看完整案例

收藏

下载
项目地处平原地带,丘陵及山脉罕见。YOUNG团队希望在平原地带为食客们呈现观山之旅。
The project is located in a plain area with few hills and mountains. YOUNG team hopes to present a mountain-viewing tour to diners in the plains.
▼项目外观,Exterior view © 阿盛
定制的仿真石板及文化石共同组成的外立面构建了观山之旅的起点。由于项目位于十字路口,写字楼下,往来车水马龙,行人熙攘。YOUNG团队选择减少开窗,保证重点区域的通透性,隔绝掉街道喧嚣,这场观山之旅也便更具沉浸感。
▼分析图,analysis diagram © YOUNG 本样设计
The exterior facade composed of customized simulated stone slabs and cultural stones forms the starting point of the mountain-viewing tour.Since the project is located at a crossroads, under the office building, there are busy vehicles and pedestrians. YOUNG team chose to reduce the number of windows to ensure the transparency of key areas and isolate the hustle and bustle of the street.This mountain-viewing tour will be more immersive.
▼入口处,Entrance © 阿盛
▼俯瞰入口,Overlooking the entrance © 阿盛
▼入口石材,Stone at the entrance © 阿盛
由洞口而入,观山之旅也便豁然开朗。与粗粝感的外立面不同,山谷的内部由温暖的榆木板构成,点缀的金属构件又中和掉部分榆木的质朴。自然野趣与精致装置相结合,粗放中也不缺细腻。
Entering from the entrance of the cave, the mountain-viewing tour becomes clear.Different from the rough exterior, the interior of the valley is made of warm elm wood, and the metal components used to decorate it neutralize the rusticity of the elm.The combination of natural wildness and exquisite installations is rough but also delicate.
▼主要空间,Main interior space © 阿盛
观山之旅安闲自得,YOUNG团队将每桌间距拉开,分隔出不同区域,各个区域之间又互相堆叠。拾级而上,四处均有休憩之所,也有自然相伴。曲径通幽,回身还入或许也还有一处惊喜。凭栏俯瞰,入山之人与山中之人也便成了对方眼底景色的一部分。
The mountain-viewing tour requires comfort.YOUNG team spread out the distance between each table to separate different areas, and each area is stacked on top of each other.Climbing up the stairs, there are resting places everywhere, accompanied by nature.The winding path leads to a secluded place. If you turn around and return, there may be a surprise.Looking down from the railing, people entering the mountain and people in the mountain become part of the scenery in each other’s eyes.
▼空间俯瞰,Overlooking interior space © 阿盛
▼客座区,Guest seating area © 阿盛
▼客座区细部,Guest seating area details © 阿盛
▼客座区细部,Guest seating area details © 阿盛
▼空间设计细部,Design details © 阿盛
观山之旅与水相伴,YOUNG团队将镜面视作水,倒置于山谷顶面。昂首仰观,这场观山之旅也便沉浸在似梦似幻之中。
▼瓦片灯,Tile lamp © 十二平方制造
▼门把手,Door handle © 十二平方制造
The mountain-viewing tour is accompanied by water. The YOUNG team regarded the mirror surface as water and placed it upside down on the top of the valley. Looking up, this mountain-viewing trip will be immersed in a dreamlike state.
▼门把手,Door handle © 阿盛
▼瓦片灯设计,Tile lamp © 十二平方制造
▼瓦片灯细节,Tile lamp details © 十二平方制造
YOUNG团队以石为壳,包裹观山之旅的幽静惬意,以木为山,搭建观山之旅的起承转合,以镜为水,倒影观山之旅的如梦似幻。金属构件与自然植物,YOUNG团队也将其点缀于观山之旅各处,无论是入山,上山亦或是出山,都可以感受到此间乐趣。
YOUNG team uses stone as a shell to wrap the tranquility and comfort of the mountain-viewing tour, Using wood as a mountain to build the beginning, development, transition and ending of the mountain-viewing tour, Using mirror as water, reflecting the dreamlike journey of the mountain-viewing tour. YOUNG team also embellished the metal components and natural plants throughout the mountain tour. Whether you are entering the mountain, going up the mountain or leaving the mountain, you can feel the fun here.
▼夜览,Night view © 阿盛
项目名称:观山火锅
设计方:本样设计
完成年份:2024.3
主创及设计团队:王旌宇 刘明成 杨鹏
装置制作:十二平方制造
景观设计:想Thinking Space
项目地址:武汉
建筑面积:210㎡
摄影版权:阿盛 十二平方制造
客服
消息
收藏
下载
最近

































