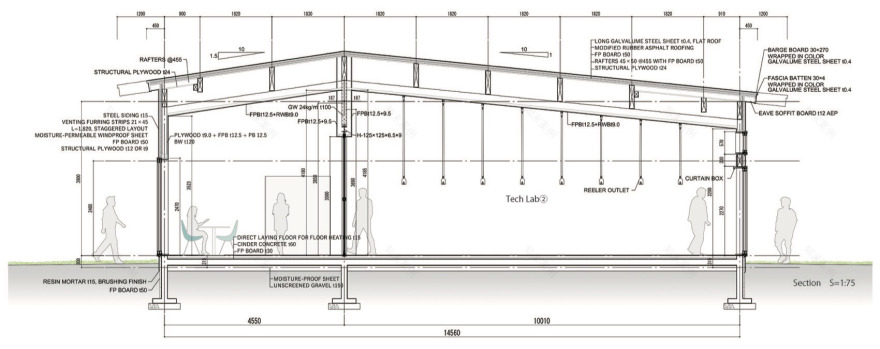查看完整案例

收藏

下载
中标津町位于北海道东部,是日本数一数二的乳制品生产地区。近年来,IT/ICT 技术被引入了乳畜业的各个领域,如奶牛的健康管理和行走路线引导等。在当地政府和志愿者的支持下,由岩谷学园主导,日本首所“奶牛养殖业×IT”专门学校应运而生,旨在培养精通这些技术的人才。
Nakashibetsu Town, located in eastern Hokkaido, is one of Japan’s leading dairy production areas. In recent years, IT/ICT technologies have been introduced into various aspects of dairy farming, such as cattle health management and guidance on walking routes. Supported by the local government and volunteers, Iwatani Academy has spearheaded the establishment of Japan’s first “Dairy Farming × IT” specialized school, aimed at nurturing talents proficient in these technologies.
▼立面,从西北侧道路望去,Façade, view from the northwest side road ©酒井广司 (GRAYTONE PHOTOGRAPHS)
奶牛养殖专业的学生不仅要完成课堂学习,还需参与课后小组活动和实习,几乎整天都在校园内。因此,学校致力于营造一个如同家一般温馨的环境。
Students in the dairy farming program are required not only to complete normal lessons but also to engage in after-class group activities and internships, necessitating long hours on campus. Therefore, the school is designed to be a comforting place, reminiscent of home.
▼从东北侧道路看到的黄昏时分的外观,Exterior view from the northeast side road at dusk ©酒井广司 (GRAYTONE PHOTOGRAPHS)
▼从北侧道路看到的黄昏时分的外观,Exterior view from the north side road at dusk ©酒井广司 (GRAYTONE PHOTOGRAPHS)
▼从西北侧道路看到的黄昏时分的外观,Exterior view from the northwest side road at dusk ©酒井广司 (GRAYTONE PHOTOGRAPHS)
教室、实习教室和图书角等空间被设想为不同规模的“家”。这些“家”沿场地的东西向轴线排列,并逐步向南北两侧错开。各栋“房子”通过符合人体尺度的开口相连,营造出适宜的距离感,自然形成了学生的居所。进入这栋建筑后,每穿过一个开口便能遇到不同的活动,可以体验到类似于漫步在热闹街道或宁静小径上时的期待感。尽管形式上是典型的教室与走廊组合,通过控制尺度和排列方式,却创造出了一个充满活力的空间。
▼概念图,Concept ©Atelier MEME
Spaces such as classrooms, tech labs, and library corners were conceptualized as “homes” of various scales, from small to large, setting each area’s volume within this spectrum. These “homes” are staggered north to south along the site’s elongated east-west axis. Connecting these volumes with human-scale openings creates a comfortable distance between the houses, naturally generating students’ places. Progressing through the entrance, the journey across these openings unveils a tapestry of diverse activities, similar to the anticipation of walking through a lively street or tranquil path. Though the combination of classrooms and corridors is typical, controlling the scale and arrangement has created a vibrant space.
▼从北面鸟瞰,住宅区向西延伸,Aerial view from the north, with a residential area spreading to the west ©酒井广司 (GRAYTONE PHOTOGRAPHS)
▼外观,从北侧望去,Exterior, view from the north ©酒井广司 (GRAYTONE PHOTOGRAPHS)
学校的西面和东面是住宅区。如同“家”的集合体一般的学校与住宅区自然地连接在一起。建筑的外立面和北侧的白桦林相呼应,没有任何围栏的景观和宁静的小镇风景融为一体。不仅是外观,学园方希望学校的实际活动也能与小镇同步。在学园和政府的合作下,实习栋将被用作当地的活动空间。为此,学校在实习教室与走廊间设置了可移动的隔断,并在建筑的南北侧安装了大型落地窗,以适应各种不同的使用需求。
Residential areas spread to the west and east sides of the site. The school’s stance, resembling a collective of homes, seamlessly connects with the residential neighborhood. The facade, resonating with the birch forest to the north, and a landscape without any fences, blends well into the tranquil town scenery. The partnership between the school’s founders and local authorities transforms tech labs into versatile community event spaces. Movable partitions and large sliding windows are thoughtfully incorporated to accommodate future events.
▼符合人体尺度的开口,Human-scale openings ©酒井广司 (GRAYTONE PHOTOGRAPHS)
▼从一般教室前面看向走廊深处,View down the corridor from in front of the classroom ©酒井广司 (GRAYTONE PHOTOGRAPHS)
▼从实习教室前面看向走廊深处,
View down the corridor from in front of the Tech Lab ©酒井广司 (GRAYTONE PHOTOGRAPHS)
▼一般教室内观,Interior of classroom ©酒井广司 (GRAYTONE PHOTOGRAPHS)
中标津町面临着人口减少和年轻人外流等挑战。由于缺乏有吸引力的产业,以及奶牛养殖业劳动密集、效率低下的形象,年轻人纷纷离开家乡。这所学校不仅想培养掌握农业信息技术的新一代,还希望鼓励年轻人留在当地,最终促进地区振兴。
Nakashibetsu Town faces a declining population and the outflow of the younger generation. The lack of appealing industries and the perceived dairy farming as labor-intensive and inefficient have deterred youth. The school not only aims to cultivate a generation proficient in dairy farming information technologies but also encourages young people to stay and live in their hometown, ultimately revitalizing the local community.
▼从实习教室 1 望向走廊,View the corridor from the Tech Lab-1 ©酒井广司 (GRAYTONE PHOTOGRAPHS)
▼从实习教室 2 望向走廊,View the corridor from the Tech Lab-2 ©酒井广司 (GRAYTONE PHOTOGRAPHS)
▼走廊,透过窗户可以看到白桦林,
Corridor, birch forest can be seen from the window ©酒井广司 (GRAYTONE PHOTOGRAPHS)
▼走廊,从出入口望去,Corridor, view from the entrance ©酒井广司 (GRAYTONE PHOTOGRAPHS)
▼总平面图,Site Plan ©Atelier MEME
▼总体剖面图,平面图,Section & Plan ©Atelier MEME
▼实习教室 2 剖面图,Section of Tech Lab-2 ©Atelier MEME
项目名称:岩谷学园 “奶牛养殖业×IT”专门学校
所在地:日本北海道標津郡中标津町
项目类型:教育设施
建筑设计:Atelier MEME /八木敦之,李嘉欣,柳泽庆太
第一宅建设计 /青山新吾
KEI 设计 /日野泽让
构造设计:Soaps 一级建筑士事务所 /小山内博树,菅田祐子
施工:犬饲・广木特定建设工事共同企业体
结构:木造
项目设计:2022 年 4 月~2023 年 3 月
完成年份:2023 年 12 月
用地面积:2,689.02 m²
占地面积:872.51 m
建筑面积:869.20㎡
摄影版权:©酒井广司 (GRAYTONE PHOTOGRAPHS)
Project name: Iwatani Academy “Dairy Farming × IT” Specialized School
Project location: Nakashibetsu Town, Shibetsu District, Hokkaido
Project type: Educational Architecture
Leader designer & Team: Atelier MEME Inc. /Atsuyuki Yagi, Jiaxin Li, Keita Yanagisawa
Daiichitakken sekkei Co., LTD /Shingo Aoyama
K architectural office Inc. /Yuzuru Hinosawa
Structural Engineer: Soaps Inc. /Hiroki Osanai, Yuko Sugeta
Construction: Inukai・ Hiroki Special Construction Joint Venture
Structure: Wood
Design year: April 2022 – March 2023
Completion Year: December 2023
Site area: 2,689.02 m²
Building area: 872.51 m²
Gross built area: 869.20 m²
Photo credit: ©Sakai Koji (GRAYTONE PHOTOGRAPHS)
客服
消息
收藏
下载
最近





















