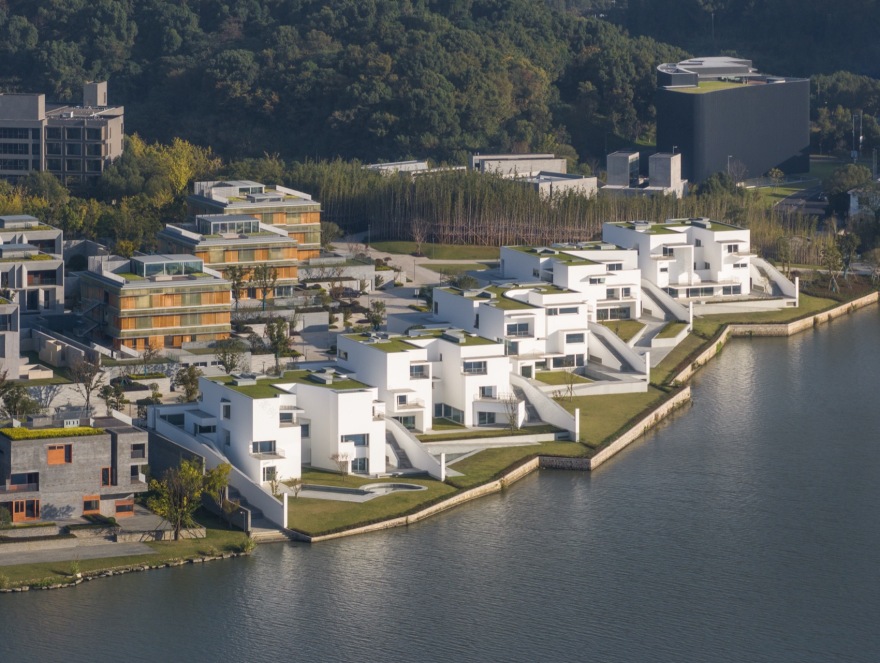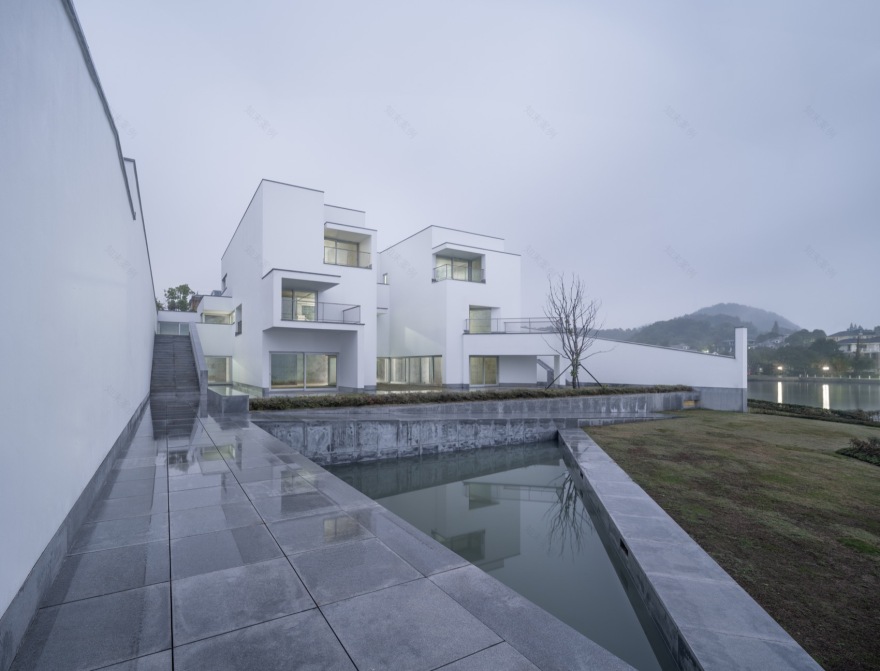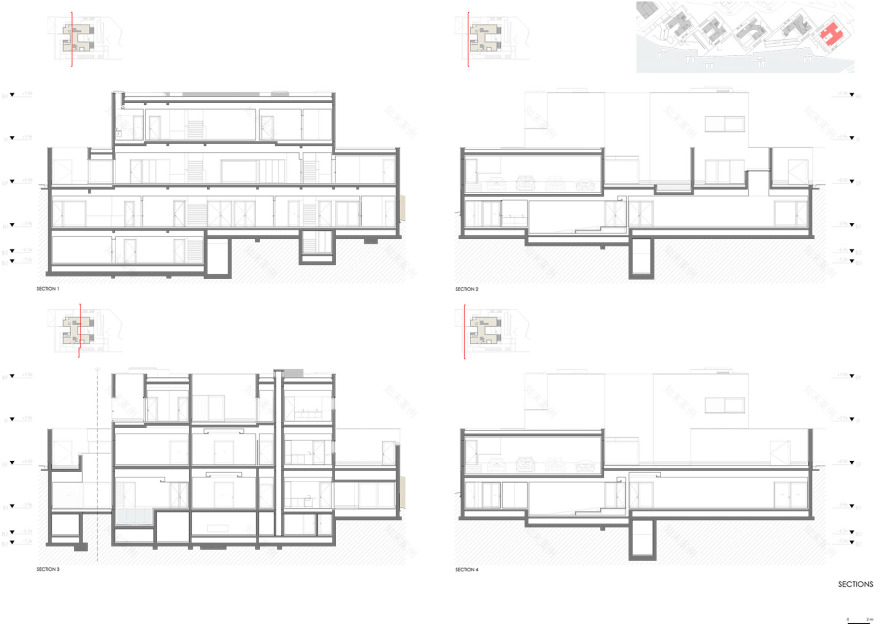查看完整案例

收藏

下载
《五姐妹》
在一片遥远的土地上,居住着五姐妹一家。她们长得相似,却又各有不同。她们都很美,一个比一个漂亮。有的急躁,有的冷静,有的优雅。她们相似,又不同。
《FIVE SISTERS》
In a land far, far away, live five sisters. They are all alike, and they are all different. They are all beautiful, some more, some less.
One is more edgy and another is more calm. One other is elegant and another yet more so. It depends. They are all unalike, but also similar.
▼项目概览
Overall view© HouPictures
五姐妹住在湖边,双脚几乎都浸在水中。她们各自独立,却又依赖彼此。
They live beside a lake, with their feet almost in the water. They cannot live without each another, but they are independent.
▼全景鸟瞰,Bird’s eye view© HouPictures
▼隔岸远观,View from across the river© HouPictures
她们是一个整体。手挽手,相互依偎,面向地平线。她们看着映在水面上的倒影,自己的和他人的。她们以不同的方式吸收着光线,散发着光芒和美丽。相互独立,相聚时则更加耀眼。
▼设计师手稿,hand drawings©阿尔瓦罗·西扎建筑事务所
They form a group that only exists as a group. They cling to each other, arm in arm, facing towards the horizon. They see themselves again and again reflected on the water, just in front of them. They are reflected and they reflect.
They absorb the light in different ways, they are different. They radiate light and beauty, each one individually, and even more so together.
▼建筑远观,Distant view© HouPictures
她们几乎对所有人都保持着距离,更加激起了人们的探索欲。当她们对外开放时,能够满足想要了解她们的好奇心。从近乎完美的白色,在不断变化中创造了其它的可能性。突出阴影,反射光线,形状不断变化。遮阳篷睫毛般调节着出入口,让光线照进室内。▼项目整体模型,overall model©阿尔瓦罗·西扎建筑事务所
They are closed to almost everyone, arousing great curiosity in those who want to get to know them. For some however, they do open-up, provoking even greater curiosity to know them better. From an almost immaculate white, through the movement of their forms, they create other whites. Accentuating shadows, reflecting light, their forms move. Incessantly. Openings, regulated by awnings that resemble eye lashes allow light into the interior.
▼建筑近景,Close view© HouPictures
这里呈现出拟人化的感觉。我们花了很长时间才了解她们。一点一点,一点一点继续探索。她们的角度、曲线、开口和布局。
▼单体模型,models©阿尔瓦罗·西扎建筑事务所
There is something anthropomorphic about it. It has been a long, long time since we began to get to know them. Little by little. And little by little, we continue to discover them, their angles, their curves, their openings, and blank planes.
▼庭院,Courtyard© HouPictures
我们创造了她们,但又是她们告诉我们想要变成什么样子。她们相互平等,但又有所不同。与众不同并不是偶然,而是必然。
We created them, but they told us how they wanted to be. All equal, but all different. Wanting to be different wasn’t an obligation, but a necessity.
▼庭院近景,Close view of courtyard© HouPictures
美丽都是不尽相同的。她们既相似,又各有不同,存在于不同的位置。她们彼此亲近,在各自的位置上释放魅力,平静地注视着水面中的倒影。
No beauty is equal. Nor repetitive. They are all equal in their differences, as each is in a different place. So close together, but each on its own throne, watching the water’s reflections.
▼建筑细部,Detials© HouPictures
我在最近拜访了她们。在她们存在之前我就被深深震撼,在此之后她们持续不断地让我感到惊讶。我试图了解她们、环绕她们、走进她们并且理解她们。Just recently I went to visit them.
Even before they existed, they were already surprising me. And they continue to surprise. I seek to get to know them, going around them or entering them. It is not easy to comprehend them.
▼建筑入口,Entrance© HouPictures
▼建筑入口细部,Entrance detials© HouPictures
她们有着不同的特性,如今变得更加鲜明。她们变得更加成熟,外观也逐渐成型。当然,每个人都有自己独立的生活方式。时间教会人们成熟,持续带来惊喜。这就是美的意义。They always had different personalities, but now this has become more evident. They are more grown-up and their shapes are almost fully formed. Undeniably, each one will have its own life. Its own independent way of being. Time will bring maturity and, together, they will continue to surprise. This is the function of beauty.
▼设计师方案推敲过程,Designer’s plan review process ©HouPictures
卡洛斯·卡斯塔涅拉
写于塔维拉 10.12.2023
Tavira 10.12.2023
Carlos Castanheira
▼总平面图,masterplan© 阿尔瓦罗·西扎建筑事务所
▼1 号楼地下二层平面图,1# B2 floor plan© 阿尔瓦罗·西扎建筑事务所
▼1 号楼地下一层平面图,1# B1 floor plan © 阿尔瓦罗·西扎建筑事务所
▼1 号楼首层平面图,1#ground floor plant© 阿尔瓦罗·西扎建筑事务所
▼1 号楼二层平面图,1#first floor plan© 阿尔瓦罗·西扎建筑事务所
▼1 号楼二屋顶平面图,1#roof top plan© 阿尔瓦罗·西扎建筑事务所
▼1 号楼剖立面图,1#section© 阿尔瓦罗·西扎建筑事务所
▼2 号楼地下二层平面图,2#B2 floor plan © 阿尔瓦罗·西扎建筑事务所
▼2 号楼地下一层平面图,2#B1 floor plan © 阿尔瓦罗·西扎建筑事务所
▼2 号楼首层平面图,2#ground floor plan © 阿尔瓦罗·西扎建筑事务所
▼2 号楼二层平面图,2# first floor plan© 阿尔瓦罗·西扎建筑事务所
▼2 号楼屋顶层平面图,2#roof top plan © 阿尔瓦罗·西扎建筑事务所
▼2 号楼剖立面图,2#section© 阿尔瓦罗·西扎建筑事务所
▼3 号楼地下二层平面图,3#B2 floor plan© 阿尔瓦罗·西扎建筑事务所
▼3 号楼地下一层平面图,3#B1 floorplan © 阿尔瓦罗·西扎建筑事务所
▼3 号楼首层平面图,3#ground floorplan © 阿尔瓦罗·西扎建筑事务所
▼3 号楼二层平面图,3#first floorplan © 阿尔瓦罗·西扎建筑事务所
▼3 号楼屋顶层平面图,3#roof top plan © 阿尔瓦罗·西扎建筑事务所
▼3 号楼剖立面图,3#section© 阿尔瓦罗·西扎建筑事务所
▼4 号楼地下二层平面图,4#B2 floorplan © 阿尔瓦罗·西扎建筑事务所
▼4 号楼地下一层平面图,4#B1 floorplan © 阿尔瓦罗·西扎建筑事务所
▼4 号楼首层平面图,4#ground floorplan © 阿尔瓦罗·西扎建筑事务所
▼4 号楼二层平面图,4#first floorplan © 阿尔瓦罗·西扎建筑事务所
▼4 号楼屋顶层平面图,4# roof topplan © 阿尔瓦罗·西扎建筑事务所
▼4 号楼剖立面图,4#section© 阿尔瓦罗·西扎建筑事务所
▼5 号楼地下二层平面图,5#B2floorplan © 阿尔瓦罗·西扎建筑事务所
▼5 号楼地下一层平面图,5#B1 floorplan © 阿尔瓦罗·西扎建筑事务所
▼5 号楼首层平面图,5# ground floorplan © 阿尔瓦罗·西扎建筑事务所
▼5 号楼二层平面图,5#first floorplan © 阿尔瓦罗·西扎建筑事务所
▼5 号楼屋顶层平面图,5#roof top plan © 阿尔瓦罗·西扎建筑事务所
▼5 号楼剖立面图,5#section© 阿尔瓦罗·西扎建筑事务所
CREDITS. CRÉDITOS Dongquian Lake Club Houses
Location. Localização
Project phase. Fase de projecto Construction phase. Fase de construção Architects. Arquitectos
Office in Portugal. Gabinete em Portugal
Ningbo, Zhejiang, China January 2014 – December 2020
2018 – 2024
Álvaro Siza with Carlos Castanheira CC&CB, Architects, Lda.
Project Coordinators. Coordenadores de Projecto
Luís Reis (squematic design/ construction drawings) Nuno Campos (project review)
Pedro Carvalho
Project Team. Equipa de projecto
Elisabete Queirós, Isabel Carvalho, Simon Liu,
Rita Saturnino, Sara Pinto,
Diana Vasconcelos, Rita Ferreira,
Sara Franco, Stefano Dettori, Francesca Tiri,
Erika Musci, Susana Oliveira, Sofia Conceição, Inês Bastos
3D models and renderings:
Pedro Afonso
Local Partners. Parceiros locais:
Consultants. Consultores:
Zhejiang Huazhi Architecture Design Ltd
Local management & supervision. Supervisão e coordenação local:
Chunyi Liu, Architect
Office in Ningbo. Gabinete em Ningbo:
Design institute of Landscape & Architecture – China Academy of Art
Engineering. Engenharia:
Hangzhou MJP Mechanical & Electrical Design Consultant Ltd
Construction Company. Empresa de construção:
Zhejiang Wanhua Construction Ltd
Construction Area. Área de construção:
Villa 1 – 1762m2 Villa 2 – 2029m2 Villa 3 – 2081m2 Villa 4 – 1813m2 Villa 5 – 2165,6m2
Photography. Fotografia: ©HouPictures
客服
消息
收藏
下载
最近



































































































