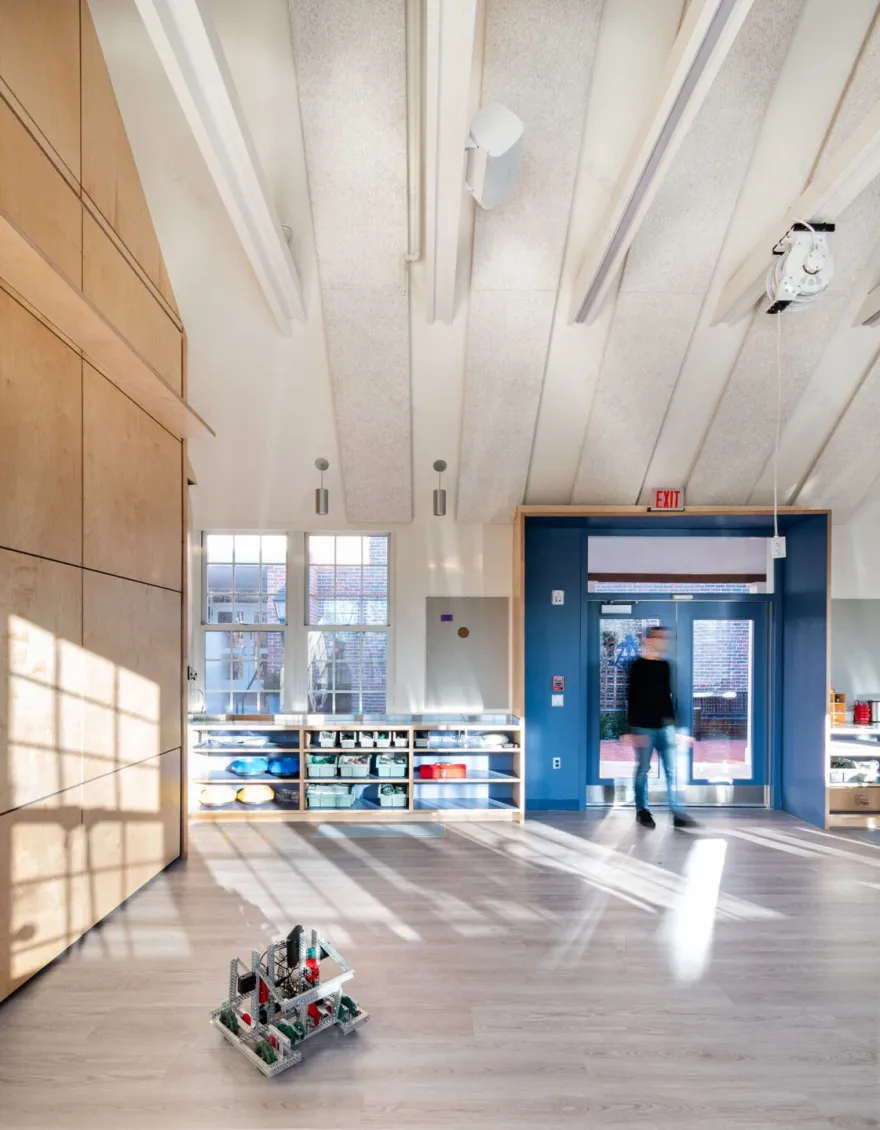查看完整案例

收藏

下载

翻译
Architect:Utile
Location:Belmont, MA, USA; | ;View Map
Project Year:2021
Category:Primary Schools;Secondary Schools
Bolles House at the Belmont Hill School was transformed from a small administrative building into a state-of-the-art maker space in the Fall of 2021. The space supports the growing maker offerings at the school, including design engineering courses, extra-curricular collaboration, entrepreneurial endeavors, and robotics competition. Built in 1928, the existing building is one of the oldest on the school’s campus, and is a simple balloon frame with a gabled roof.
At only 1,000 square feet, limited space was the greatest architectural constraint that the design considered. The maker program was ambitious, and required a high-powered fabrication equipment, ample work space, and a 12’x12′ robotics platform. In order to provide the most flexible space, the design team pulled the interior back to the gabled structure, opening the entire space for student facing programs. A plywood and stainless steel counter with storage and integrated HVAC wraps the perimeter, maximizing the built-in work space. At the entrances, the counter turns to frame the openings, creating a shallow threshold to negotiate between inside and outside. The large robotics platform is embedded in a custom folding mechanism along this millwork perimeter. A steel frame is concealed within the millwork, and can be lowered into the space with an industrial winch. When deployed, the platform can be used for robotics competitions, or can be a makeshift presentation platform for special events.
New structural collar ties allowed the cathedral ceiling to be exposed, and became a rhythmic strut system for lighting, power reels, and A/V equipment. An overhead folding partition divides a smaller workshop from the larger classroom, allowing the maker-in-residence to control access to sensitive equipment without compromising the overall flexibility of the space. The partition is raised and lowered with 1-ton counterweights enclosed in acrylic sleeves, allowing the physics of the assembly to be fully visible to inquisitive students. This partition is embedded in a full-height glass wall, providing continuous visual access to both spaces.
In addition to new, glassy doors, a large display window punctures the exterior wall and offers students the opportunity to show off their projects on shelves made of translucent material.
On the building’s west side where solar exposure leads to afternoon glare, sliding perforated carbon steel screens help to diffuse the light. These custom sun screens are fully magnetic, and double as a pin-up space for student collaboration. Through its compact, creative functionality, the space hopes to inspire the makers it serves to solve problems through design ingenuity, an ambition at the center of the school’s maker program.
▼项目更多图片
客服
消息
收藏
下载
最近












