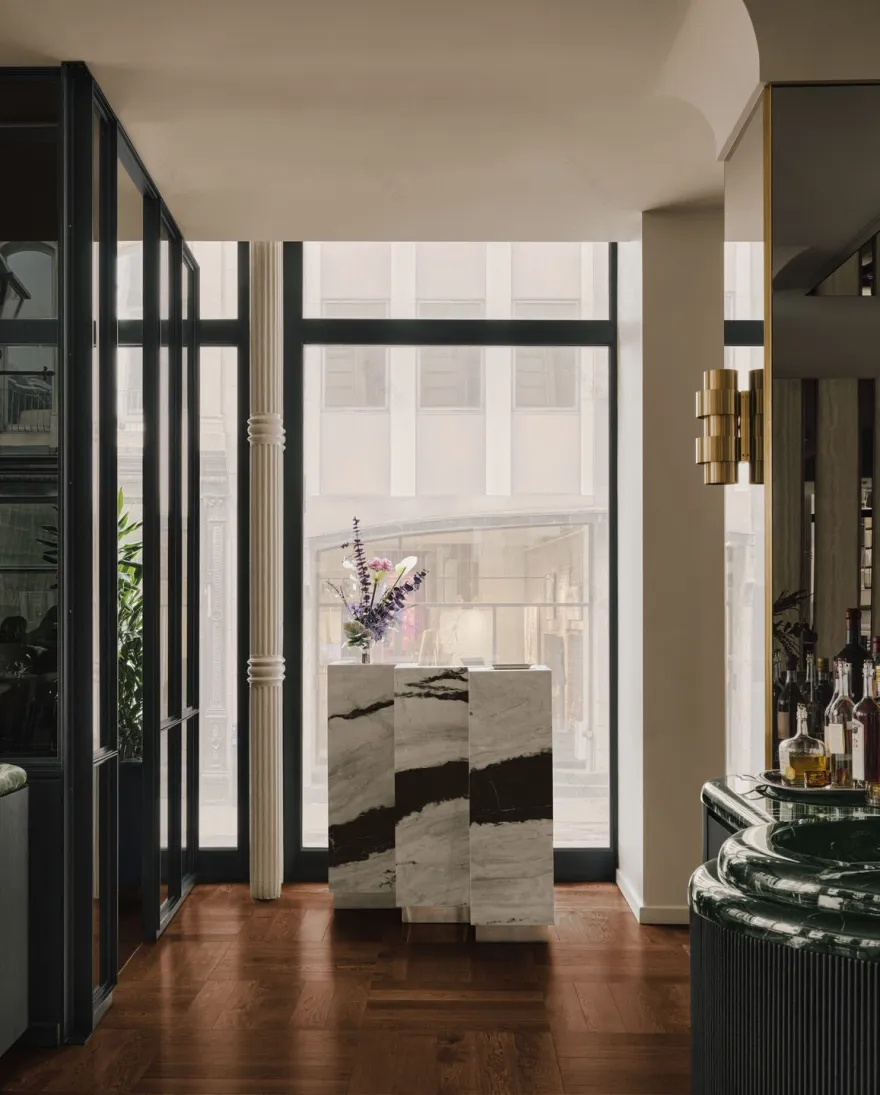查看完整案例

收藏

下载

翻译
Architect:Ivy Studio
Location:Old Montreal, Ville-Marie, Montreal, Quebec, Canada; | ;View Map
Project Year:2024
Category:Bars;Restaurants
In the vibrant heart of Old Montreal, at the corner of Notre-Dame West and Sainte-Hélène, Dorsia has recently opened its doors. Occupying a distinguished ground-floor corner unit within a historic 19th-century building, the restaurant spans 3,000 square feet and blends the rich past of its surroundings with a fresh experience that balances luxury with tradition.
The exterior, with its original stone façade and large windows facing both streets, sets the stage for what lies within: an elegant, formal dining experience inspired by the sophisticated vibes of 1980s Paris and London. Upon entering through the glass vestibule, guests are greeted by a dining area elevated slightly from street level. The L-shaped layout includes a section near the kitchen with a bar and wine cellar, as well as a spacious dining area with tables arranged to enjoy views through the large windows. Free-standing two-seat banquettes are strategically placed around the windows, offering intimate dining experiences with views of the lively streets outside.
The central staircase, which provides access to the washrooms in the basement, is surrounded by long banquettes that allow for flexible seating arrangements. Mirrored round banquettes at the corners of the room add a touch of elegance and drama. Integrated into the millwork surrounding the central staircase is a striking wine station, featuring round-edged marble and black stained tambour details, serving as both a functional element and a design centerpiece.
The color palette of light beige, accented by black, gold, chrome, and green, creates a warm, inviting atmosphere suitable for both day and night service. Existing ornate cast-iron columns are left exposed and painted beige to complement the brightness of the space, while the caramel-stained red oak flooring, laid in a checkered parquet pattern with terrazzo inserts, adds a touch of retro elegance. Central to the dining room’s ambiance are two curved alcoves in the ceiling, which not only enhance the lighting but also improve acoustics.
The kitchen’s exterior is clad in travertine, wood, and mirrored slits, providing a refined backdrop to the space. Behind the bar, a monumental forest green marble foyer with beveled mirror slits commands attention, echoed by a similar focal point behind the banquette at the opposite end of the restaurant. The central columns are boxed and covered in mirrors with brass frames, their curved tops seamlessly blending into the ceiling.
Furnishings include banquettes with two-tone cream giraffe print upholstery, green velvet-edged freestanding seats, and light green velvet round banquettes. Cream leather chairs and tables with black mirror surfaces and brass edging complete the sleek and sophisticated look.
Lighting is designed to create a warm, intimate atmosphere. Indirect LEDs in the ceiling alcoves provide a soft glow, while brass wall sconces add a vintage charm. Three horizontal pendants with fluted glass illuminate the main dining area, while a striking chrome and purple glass chandelier above the staircase serves as a central decorative element. Pin lights above the tables and additional table lamps ensure practical, intimate lighting for diners.
To contrast with the elegant decor, colorful and playful paintings adorn the walls, injecting a vibrant energy into the space, enhancing Dorsia’s unique character.
Dorsia seamlessly weaves together the historical charm of Old Montreal with a contemporary flair, offering a dining experience that is both refined and refreshing. Its elegant design, enhanced by playful art and luxurious details, creates a unique atmosphere where tradition meets modern sophistication. This exceptional restaurant is set to become a standout destination for those seeking an extraordinary culinary adventure in the heart of the city.
Team:
Design + Architecture: Ivy Studio
Ivy Studio Team: Gabrielle Rousseau + David Kirouac + Guillaume B. Riel + Philip Staszewski
Construction: Groupe Manovra
Photos: Alex Lesage
▼项目更多图片
客服
消息
收藏
下载
最近



















