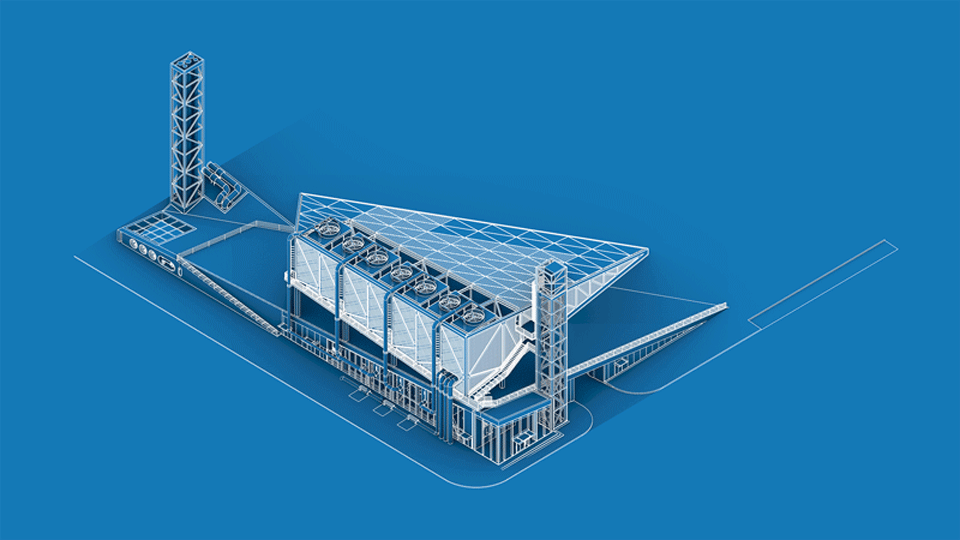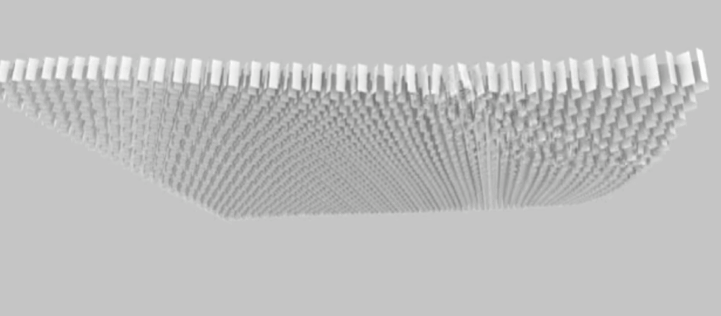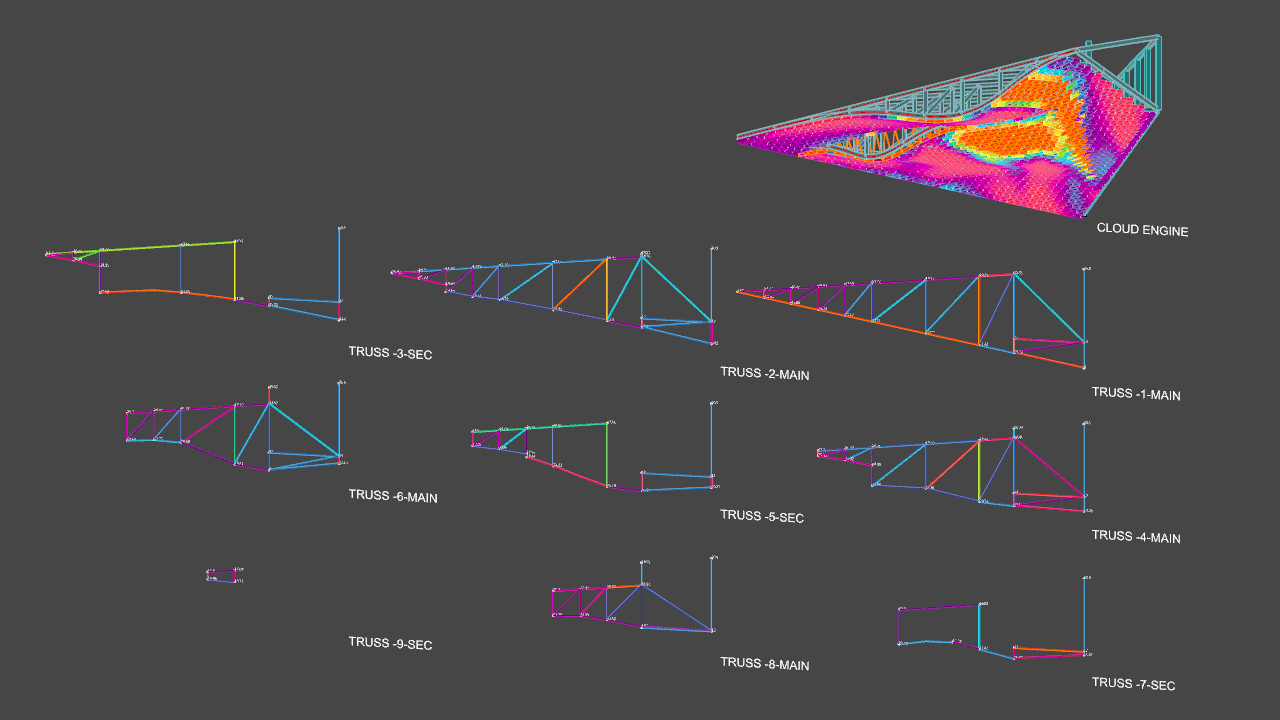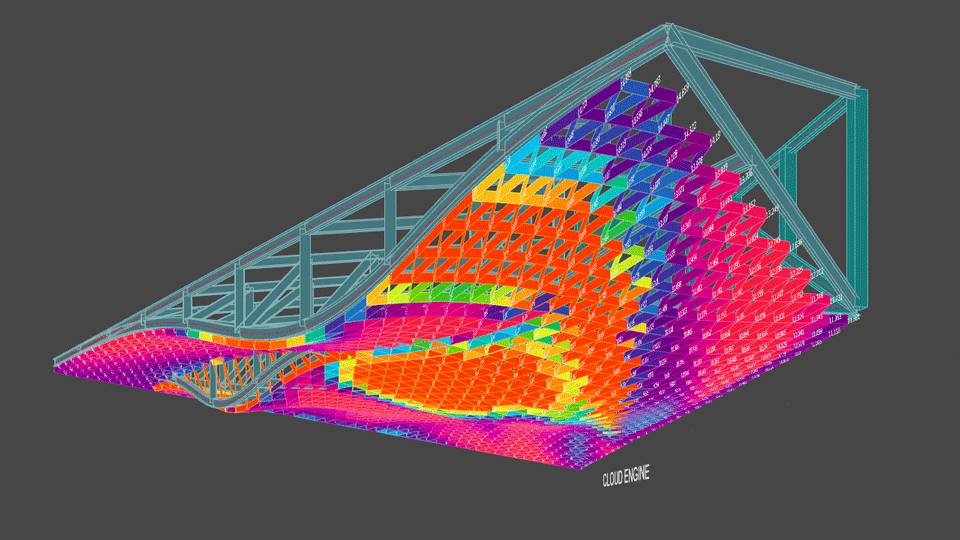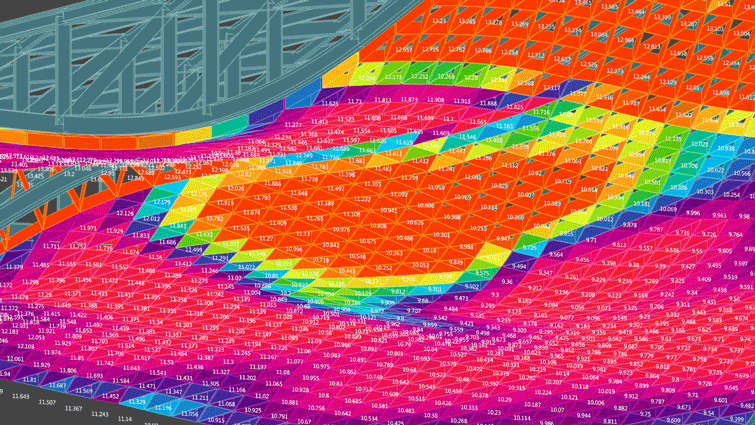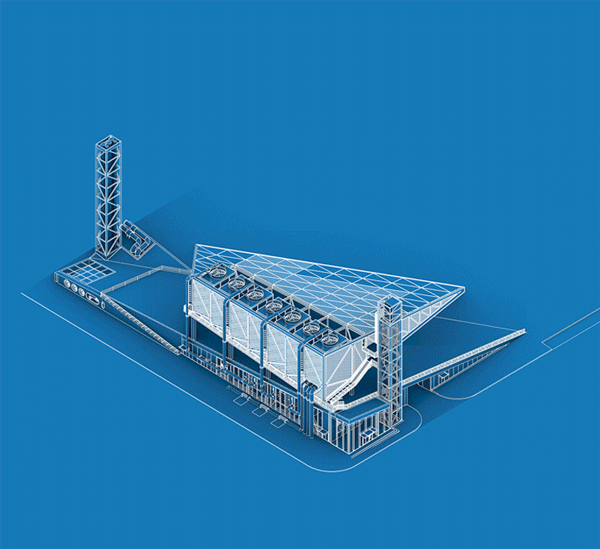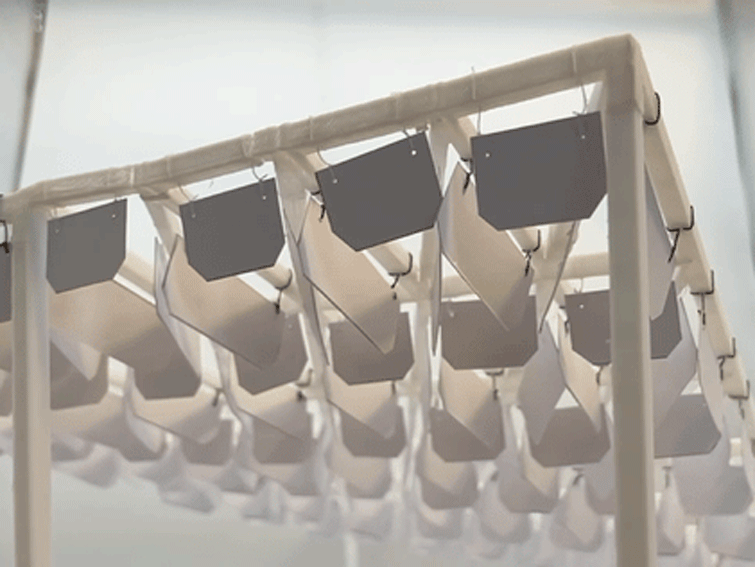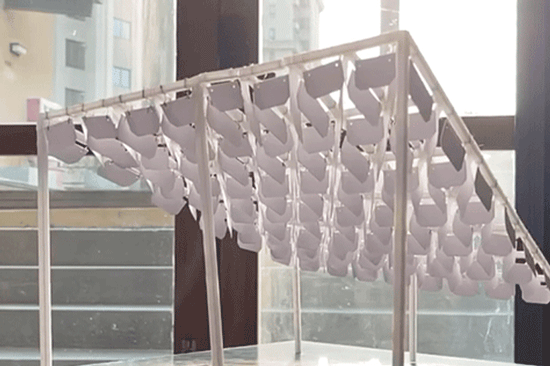查看完整案例

收藏

下载
1. 有趣的问题 An intriguing question “一个绿地公园中的设备用房,可以做成什么样?” 2019 年夏天蝉鸣怒响中,我被问到的这个有趣的问题。
“What could a utility building in a green park look like?” In the noisy summer of 2019 with cicadas chirping, I was asked this intriguing question.
提问的人是景德镇陶溪川文创园区的业主,陶文旅的董事长刘子力先生。2012 年他邀请清华大学张杰教授团队主持陶溪川保护更新利用的规划。陶溪川的前身是国营宇宙陶瓷厂和陶瓷机械厂,如今它已经成为国家级文化产业示范园区、国家双创示范基地、国家级夜间文化和旅游消费集聚区、全国非遗旅游街区,这里是很多“景飘”艺术家和创作者的舞台。
The inquisitor was Mr. Liu Zili, Chairman of Taowenlv, owner of the Jingdezhen Ceramic Art Ave Taoxichuan. Since 2012, he invited Professor Zhang Jie’s team from Tsinghua University to lead the preservation and renovation planning. Once the state-owned Cosmos Ceramics Factory and Ceramic Machinery Factory, Taoxichuan has since transformed into a national cultural industry and innovative entrepreneurship model zone, a nighttime tourist destination, and a street packed with intangible cultural heritage. It serves as a stage for many artists and creators who have migrated to Jingdezhen.
▼园区与建筑,Building and surrounding campus© 是然 schranimage
▼上下两个体量相互错动,The upper volume steps on the lower one© 李逸
2019 年的陶溪川,一期刚刚呈现,其他区域还没有成形,现有建筑也存在电力容量和高层水压不足的情况。园区规模的扩张需要基础设施先行。最初,陶文旅希望尽可能减少分散设备外机对未来园区改造风貌的影响。经过一系列技术评估、节能优化的论证,陶文旅决定建造一个集中式能源中心,为未来扩增的园区提供冷热源、消防加压水和电力,并统筹园区的能源优化与消防管理。
Back in 2019, the first phase of Taoxichuan had just been unveiled, but many areas were still under development. The existing infrastructure was strained, with insufficient electrical capacity and water pressure for the upper floors. Infrastructure had to catch up to the site’s growing ambition. Initially, the client wanted to minimize the visual impact of scattered utility units. After a series of technical evaluations and energy-saving optimizations, they decided to build a centralized energy center to provide heating, cooling, water pressure, and electricity for the expanded campus, while also managing energy efficiency and fire safety across the site.
▼建筑俯瞰园区,The building is over looking the campus©言隅 inspace
能源中心选址在园区一处空地中。这整个空地将被下挖建造成连通周围几个酒店的地下停车库,这项工程正好与冷热管网和智慧管线的铺设相结合,最后再覆土,恢复成一个绿地公园。
The energy center would be located on a vacant lot, which would be excavated to construct an underground parking lot connected to nearby hotels. This construction would be integrated with the laying of heating and cooling pipelines and smart network. Once complete, it would be re-covered with greenery, restored to a green park.
▼从绿地南侧看,建筑像漂浮在空中,View from south of the park, the building is floating© 李逸
那么,一个绿地公园中的设备用房,可以做成什么样?
Back to the question: what could a utility building in a green park look like?
2. 一分为二
Split in Two
能源站俗称设备用房,一般是不对公众开放的。它由消防水池,水泵间,锅炉间,制冷机组,变电站和控制中心组成,封装在一个大盒子里,最后在盒子顶上放置大型的冷却塔,再被百叶围城一圈。
An energy station, often referred to a utility building, is not a place where you will host a party. It usually consists of a fire water tank, pumps, boilers, refrigeration units, substation, and control center, all enclosed in a big box with massive cooling towers sitting on top, surrounded by louver screens.
▼西北角,Northwest Aerial© 是然 schranimage
训练有素的建筑师,能拿出很多“立面手法”,来“美化”这种方盒子的外观。但有没有办法在满足能源中心内部功能需求的同时,最大化保留公园开放空间呢?
▼轴测图解构图,Exploed Axonometric diagram© XING DESIGN 行之建筑设计事务所
A skillful architect could come up many ways to “dress up” such a box. But what intrigued me was whether there was a way to meet the functional needs of the energy center while maximizing the open space in the park.
▼建筑体量分为上下两个部分, 绿地完全开放,Building massing is divided into two,green park is completely open© 是然 schranimage
我们将建筑体量一分为二:冷却机组、配电、锅炉间和消防水池埋在地下与绿地连接成草坡,就像将草地向上撕开一角;而冷却塔、控制中心悬浮于空中,建筑体量根据所需空间大小排列,成楔形。
▼策略图解,Strategy diargam© XING DESIGN 行之建筑设计事务所
We divided the building into two parts: the cooling units, power distribution, boiler room, and fire water tank are buried underground, blending into the landscape as a grassy slope like tearing up a corner of the lawn; seven massive cooling towers and control center were suspended above, forming a wedge shape.
▼开放绿地夹在上下体量之间,具有戏剧性的体验,The open green space between upper and lower volume provides dramatci experience© 是然 schranimage
▼檐下草坡空间,Below the floating volume© 是然 schranimage
尽管建筑内部不对公众开放,但通过两个体块的切分,建筑所占用的公园面积又还给了公众,公园面积不被减少。在炎炎夏日,这个巨大的“遮阳棚”下,是非常舒适的乘凉灰空间,也是草地上各种活动的看台。
Although the building interior is still closed for the public, by splitting the volume, it returns the space to the park, which would be otherwise occupied by the building footprint. On hot summer days, the large “canopy” created by the structure became a welcome, shaded space for relaxation—and a natural viewing platform for whatever fun was happening in the park.
▼能源中心成为景观装置,The facility building becomes a installation on the landscape© 是然 schranimage
▼公园成为公共活动的舞台,It becomes the stage of diverse events and activities© 是然 schranimage
▼夏日夜晚草坡上热闹起来,Activties at a summer night© 是然 schranimage
能源中心北侧临街,建筑线条非常硬朗,真实的设备和管线在立面展露,像个巨大的机器;但它在公园一侧则要柔软轻薄许多,悬浮在空中的体型呈现两个曲线的“眼睛”——分别是控制中心和会议室,它们都是利用桁架的内部结构空间产生的。
The north elevation along the street, has bold, strait industrial features, exposing the real equipment and pipes like a massive machine. On the park-facing side, however, the building looks softer, lighter and more organic, with two curved “eyes”—— the control center and a meeting room, both created using the internal space of the truss structure.
▼面向草地的一侧像两只眼睛,分别是控制中心和会议室,The side facing to the park looks like two eyes, which are control center and conference room©言隅 inspace
▼立面细节富有机械感,The machinery detail of the cantilever truss© 是然 schranimage
▼电梯局部,Eleavtor details© 是然 schranimage
我们设想在这悬浮体的底部挂设一层风动鳞片,像风铃一样,作为点睛之笔。曲面随风翻涌,化身为一个公共绿地中的装置艺术,就像漂浮在草坡上的机械云彩—— “云引擎”因此得名。
We envisioned hanging wind-driven scales under the suspended structure as a finishing touch. These scales would ripple in the breeze, turning the structure into an art installation—a mechanical cloud floating above the grass. That’s how it got the name “Cloud Engine.”
▼风铃鳞片设想的效果,Rendering showing the idea of wind-driven scales© XING DESIGN 行之建筑设计事务所
▼鳞片装置效果模拟,Scale semilation© XING DESIGN 行之建筑设计事务所
3.环境共融
Blending in Context
作为陶溪川建筑群像之一,云引擎和而不同,与周边有紧密的关系。
As a member of the Taoxichuan architecture cluster, Cloud Engine is distinctive but getting well with its surroundings.
▼金属建筑在集市之上探出头来,The metal facade apears above the market© 是然 schranimage
▼作为集市的背景,Becomes Background of the art market© 是然 schranimage
▼悬空的体量充满戏剧性,Dramatic view of the cantileverd volume© 是然 schranimage
在云引擎设计方案初成时,场地西侧的景仰书院的设计也开始启动了。我在一次会议上看到了董功老师静谧的庭院效果图,忽然一惊。因为如果在这岁月静好的庭院里看见这一座探出头的金属机械,那可就不妙了。
▼景观视线控制图解,View SetBack Diagram© XING DESIGN 行之建筑设计事务所
When the schematic design of Cloud Engine was delivered, the west neighbour project Jingyang Camphor Court by Vector Architects has just begun. Occasionally I saw their rendering of a nice peaceful courtyard in a design meeting, it suddenly hits my mind: If a hulking metal machine peeking out in this scene, they must freak out.
▼景观地形起伏,与底部相呼应,The waving landscape echoes to building’s buttom surface©言隅 inspace
所以我们将整个建筑体型再向北边平移,并调整了建筑体型切入角度,确保从景仰书院的庭院之中,刚好看不到云引擎探出头来。这个调整后的平面锐角也加强了建筑透视的张力的透视效果。
In order to perfectly avoid the Cloud Engine being visible from that lovely courtyard, we shifted the entire building north and adjusted the plan’s angle preciously. This tweak also sharpened the building’s form, enhancing the dramatic perspective.
▼为了退让周边建筑的视线而形成的平面斜角产生更大的视觉张力,The plan is angled for view set back, atcually creates a dramatic perspective©言隅 inspace
在现场南侧国贸酒店的大堂处,我们也协同景观起坡做了相似视觉控制,将云引擎的戏剧张力,约束在这青青草地的范围之内,消隐在周边建筑其各自小宇宙之外。
At the lobby of the Guomao Hotel on the south site, we use the landscape terrain as a barrier to control the view. It helps keeping the Cloud Engine’s dramatic presence within the grassy area, and not aggressive or even hidden from surrounding buildings’ perspective.
▼建筑北侧喧嚣的道路,Busy road on the north side of the building© 李逸
▼公园南侧的树被保留下来,形成有趣的对比,Trees at rhe southside of park are preserved to give an interesting contrast©言隅 inspace
4. 技术与美学
Technology and Aesthetics
能源中心先有设备,再有建筑。经过测算,供冷设备为 3 座 2200RT 和 1 座 1100RT 变频离心式制冷机组,搭配 7 台大型冷却塔;供热为三台 5.6MW 燃气热水锅炉;生活热水则为两台 1.4MW 燃气热水锅炉,等等。技术参数作为构建空间设计的基本常量。
An energy center starts with the equipment, and then comes the building. The cooling system includes three 2200RT and one 1100RT variable-frequency centrifugal chillers, paired with seven large cooling towers. For heating, there are three 5.6MW gas hot water boilers, plus two 1.4MW gas boilers for daily-use hot water. These technical specs became the foundation for the design.
▼北侧沿街里面内置七座冷却塔,Seven Cooling Towers are installed in the north elevation along the street©言隅 inspace
为了搭载这些设备,我们量身定制柱跨模数,避让穿插管线,确保空间满足工艺之需,这对建筑-结构-设备三者的协同统一提出了很高的要求。这是在与中元团队紧密协作和技术支持之下才得以实现的。我们建立了参数模型,以便实时反应建筑-结构-管线的调整对整体效果的影响。除了数字模拟,甚至进行了实测风洞实验。
▼参数模型,Paramatric Model© XING DESIGN 行之建筑设计事务所
We tailored the building’s grid to accommodate the equipment and carefully routed the pipes, ensuring the space met all operational needs. This required precise coordination between the architectural, structural, and mechanical systems, all made possible through our collaboration with China IPPR team. We built parametric models to simulate how adjustments would affect the overall design, and even conducted wind tunnel tests.
▼管道都暴露在外,成为立面的一部分,Real pipes are exposed and integrated as part of the architecture facade©言隅 inspace
▼入口的把手雨棚都雕刻出细节,Rich details on handles and canopy©言隅 inspace
▼入口门厅中刻有“云”的字样,CLOUD is carved on the lobby wall© 李逸
设备的技术逻辑本身就是一种美,但在传统的建筑学范畴之中,设备之美要么被视而不见,藏匿于“管井”“天花”和“百叶”的背后,要么只是作为一种所谓“工业风”形式风格被室内装修行业争相模仿。
The equipment’s technical logic has a beauty of its own, but in traditional architectural practice, this beauty is either hidden in shafts, ceilings and louvers, or simply imitated by the interior designers, referring to “industrial style.”
▼智慧园区控制大厅,Smart Campus Console© 是然 schranimage
▼空间桁架的内部被充分利用,The space between truss is fully utilized© 是然 schranimage
在云引擎的设计里,我们希望将设备之美率真地展现出来,与建筑融为一体,呈现整体的机械感。在立面的细节里,我们用中英文真实标注了其功能:例如在冷水管上标注“冷”,在检修通道刻写“修”,建筑细部如同设备操作说明书。
In this project, we aimed to showcase the beauty of the equipment, integrating it with the architecture to present a cohesive mechanical aesthetic. In the facade details, we used both Chinese and English labels to mark the functions: for instance, “Cold” is carved on the cold water pipes, and “Repair” is engraved on the maintenance access — so that the building’s detailing reads like an operational manual.
▼电梯与二层交接的细部,Elevator details©言隅 inspace
▼立面细节的机械感,Machinery facade detail© 徐俊
▼冷却塔设备通道,Cooling tower path© 是然 schranimage
▼设计细节,Details© XING DESIGN
▼检修通道标识,The maintenance path sign© XING DESIGN
5.一步之遥的遗憾
A Step Away from Perfection
云引擎从 2019 年开始设计到 2023 年投入使用,完整经历了新冠疫情起起伏伏的阻隔。尤其在最后外墙施工的关键时期,远程协同词不达意困难重重。尽管在陶文旅和中元团队的尽责努力之下,大部分效果得以实现,底部风动鳞片却因为各种原因没能挂上。
Since 2019, the project went through many ups and downs due to the COVID-19 pandemic. Especially during the crucial stage of exterior construction, remote collaboration was significant challenging. Despite the responsible efforts of the client and EPC team, and most of the design intention were achieved, eventually the wind-driven scales at the bottom were not installed for various reasons.
▼风铃鳞片设想的效果,Rendering showing the idea of wind-driven scales© XING DESIGN 行之建筑设计事务所
后来我不止一次自己爬上龙骨,测试悬挂鳞片的打样和光照效果。为了对底部龙骨的误差进行摸底,我们也进行了 3D 扫描实测,这组实测数据将作为鳞片生产和安装的重要基础,为未来的可能性做好准备。
▼龙骨底部鳞片 1 比 1 打样 & 底部鳞片光照测试,1to1 scale mock up & lighting test for bottom scales © XING DESIGN 行之建筑设计事务所
I personally climbed the frame several times to test prototypes of the scales and their lighting effects. To better document the tolerances of the bottom keels, we conducted a 3D scan, and the data collected will serve as a critical foundation for potential installation in the future.
▼雨天鸟瞰,Areial view in a rainny day©言隅 inspace
可惜的是,至今这个漂浮在草坡上的机械云彩未能点睛,与装置艺术的设想仍有一步之遥。但我仍然满怀希望,也许未来通过活动运营的契机,底部的鳞片可以安装,这片云彩能借风而起。
Unfortunately, the “mechanical cloud” floating above the grass slope remains unfinished, this building is one step away from an installation art piece. But I remain hopeful—perhaps one day, by any event opportunities, the scales might be installed, and this cloud will finally catch the wind.
▼悬浮在工厂园区之上,Floating on the industrial heritage campus©言隅 inspace
6.非凡的未来日常
Designing Extraordinary Future Daily Life
我想起更遥远的 2010 年,我参与到 BIG 哥本哈根垃圾焚烧厂项目竞赛之中,那是一座能在顶上滑雪的垃圾焚烧厂。那真是一个奇异的想法。赢得竞赛之后,大家喝得微迷,我记得有人说,“虽然现在觉得不可思议,等很多年以后,我们的孩子会觉得在垃圾焚烧厂上滑雪是再正常不过的事情”。
It reminds in distant past of 2010, I was working in BIG and participated in a competition for a waste-to-energy plant in Copenhagen, which people could ski on the roof. It was a bold and unusual idea. After winning the competition, during the celebratory drinks, someone said, “It may seem incredible now, but in a few years, our kids will think skiing on a waste-to-energy plant is the most normal thing.”
▼云引擎给陶溪川片区提供冷热源、生活热水和消防统筹,Cloud engine provides Taoxichuan cold and heat source, and fire control©言隅 inspace
在我离开丹麦之后,那个项目又经过后来 8 年的努力才得以落成,但是那个幽默的二氧化碳烟圈儿的想法也最终没能实现。
After I left Denmark, the project took another eight years to made real, but the most playful idea of “CO2 smoke rings” was never realized.
▼街道集市散场后,After the markt time©言隅 inspace
遗憾有时候是创新的宿命,这也是设计最艰难与迷人之处:对现有的惯性咀嚼和拷问,将今天的非凡变成未来的日常。我至今以此自勉。
Sometimes, unfulfilled potential is the price of innovation. That’s what makes design so challenging and fascinating: rethink the current, turning today’s extraordinary into tomorrow’s daily life. It keeps me motivated ever since.
▼施工过程,Construction process© XING DESIGN 行之建筑设计事务所
▼模型,Model© XING DESIGN 行之建筑设计事务所
▼实体模型,Physical Model© XING DESIGN 行之建筑设计事务所
▼实体模型:内部利用桁架结构空间产生,Physical Model: utilizing space between truss structure© XING DESIGN 行之建筑设计事务所
▼大样图,Detail© XING DESIGN 行之建筑设计事务所
▼总平面,Site plan© XING DESIGN 行之建筑设计事务所
▼平面,Plans© XING DESIGN 行之建筑设计事务所
▼立面,Elevations© XING DESIGN 行之建筑设计事务所
项目信息 General Information 项目名称: 景德镇陶溪川云引擎能源中心
Project Name: Jingdezhen Taoxichuan Cloud Engine Energy Center
项目完成年份:2024
Completion Year:2024
建筑面积: 5300 m2
Gross Built Area:55300m2
建筑方案设计/室内方案设计: 行之建筑设计事务所
Design Firm: XING DESIGN
简称: 行之建筑/ XING DESIGN
联络人姓名:熊星
公司所在地: 上海徐汇区汾阳路 138 号 1102
Firm Location:138 Fenyang Road 1102, Shanghai,China
主创建筑师: 熊星
Lead Architecs: Xing Xiong
项目地址: 江西省景德镇市新厂西路 150 号陶溪川文创街区
Project location: 150 Xinchang Road, Taoxichuan, Jingdezhen, Jiangxi Province
项目参与者
Additional Credits
业主方: 景德镇陶邑文化发展有限公司
Client:Jingdezhen Towyi Cultural Development Co., Ltd.
施工方: 中国中元国际工程有限公司(建筑)、苏州金螳螂建筑装饰股份有限公司(室内)
Construction Contractors: China IPPR International Engineering Co., Ltd., Suzhou Gold Mantis Construction Decoration Co. Ltd.
EPC 总包单位: 中国中元国际工程有限公司
EPC Lead : China IPPR International Engineering Co., Ltd
XINGDESIGN 行之建筑设计团队:
主持建筑师:熊星
项目成员:任美子、林伟乔、雷昇、陈墨、伍导、李绍禹、施宇航、李雪姿、张欣语
XING DESIGN Team:
Principal Architect: Xiong Xing
Design Team: Ren Meizi, Lin Weiqiao, Lei Sheng, Chen Mo, Wu Dao, Shi Yuhang, Zhang Xinyu
中国中元国际工程有限公司设计团队:
项目总师:别舒
EPC 项目经理:王辉
建筑:刘波锋、李环宇
结构:张建勋、刘智敏、徐达
暖通:杜可心
热力:贾泽
给排水:张威
电气:沈雯
自控:丁艳虹
China IPPR Team:
Project Manager: Bie Shu
EPC Manager: Wanghui
Architecture: Liu Bofeng, Li Huanyu
Structure: Zhang Jianxun, Liu Zhimin, Xu Da
HVAC: Du Kexin
Heating Power: Jia Ze
Water Supply and Sewerage: Zhang Wei
Electrical Engineering: Shen Wen
Auto-control: Ding Yanhong
客服
消息
收藏
下载
最近








