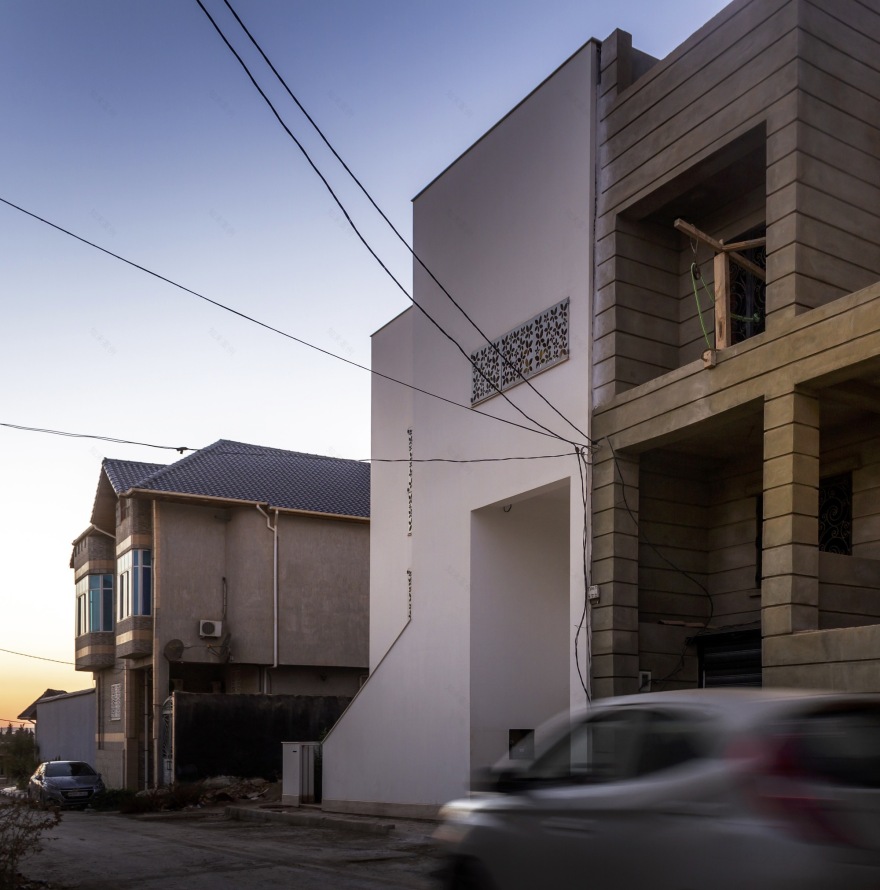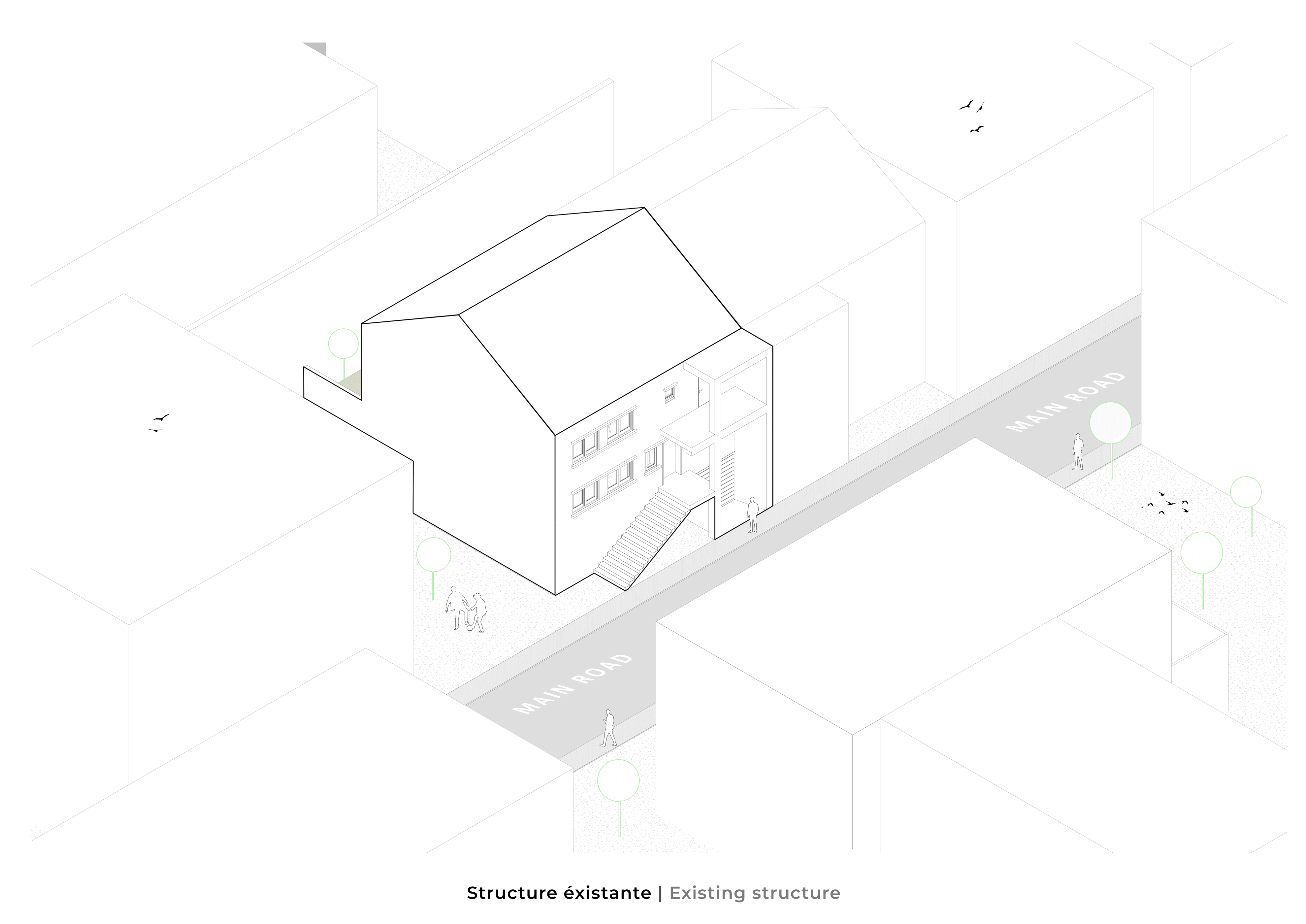查看完整案例

收藏

下载

翻译
Architects:Atelier Messaoudi Architects
Area:420m²
Year:2022
Photographs:Reda Ait Saada
Manufacturers:Geberit,Knauf,Lafarge
Lead Architects:Lounes Messaoudi, Mahouche Amina, Mahmoudi Ahmed, Mezghiche Tinhinene, Zineb Kebab , Reda Ait Saada, Abdennour Hamaida
Program / Use / Building Function:Private House
City:Chlef
Country:Algeria
Our approach was to redesign the volume, to give an aspect of a contemporary Mediterranean house, and optimize the spatial configuration according to local culture and practices, without demolishing the existing structure or making major costly changes. First, we integrated the isolated exterior stairs into the global volume. Then, we resized the windows to enhance their proportions. The massiveness and monotony of the house were reduced by incorporating a floral-patterned mashrabiya, which simultaneously provides security and privacy for the occupants.
On the first floor, we created a more intimate gathering space for the family, surrounded by the different bedrooms. The married son occupies the main bedroom with a view of the garden, while the other bedrooms are dedicated to the youngest. By eliminating the sloped roof, which is unnecessary for the area's climate, we created a spacious terrace for relaxation, dining, and meeting under the Mediterranean climate, especially during summer nights.
The interior was designed as a total work of art, encompassing everything from the bedroom furniture, kitchen, bathrooms, and dressing room to the wall art photography. The white, sober spaces are warmed by the use of wood for the doors, windows, and furniture. The wall art photography adds life and unique atmospheres to each room. The vaulted hammam space is adorned with mosaics, and the floor is crafted from white marble.
Project gallery
客服
消息
收藏
下载
最近

























