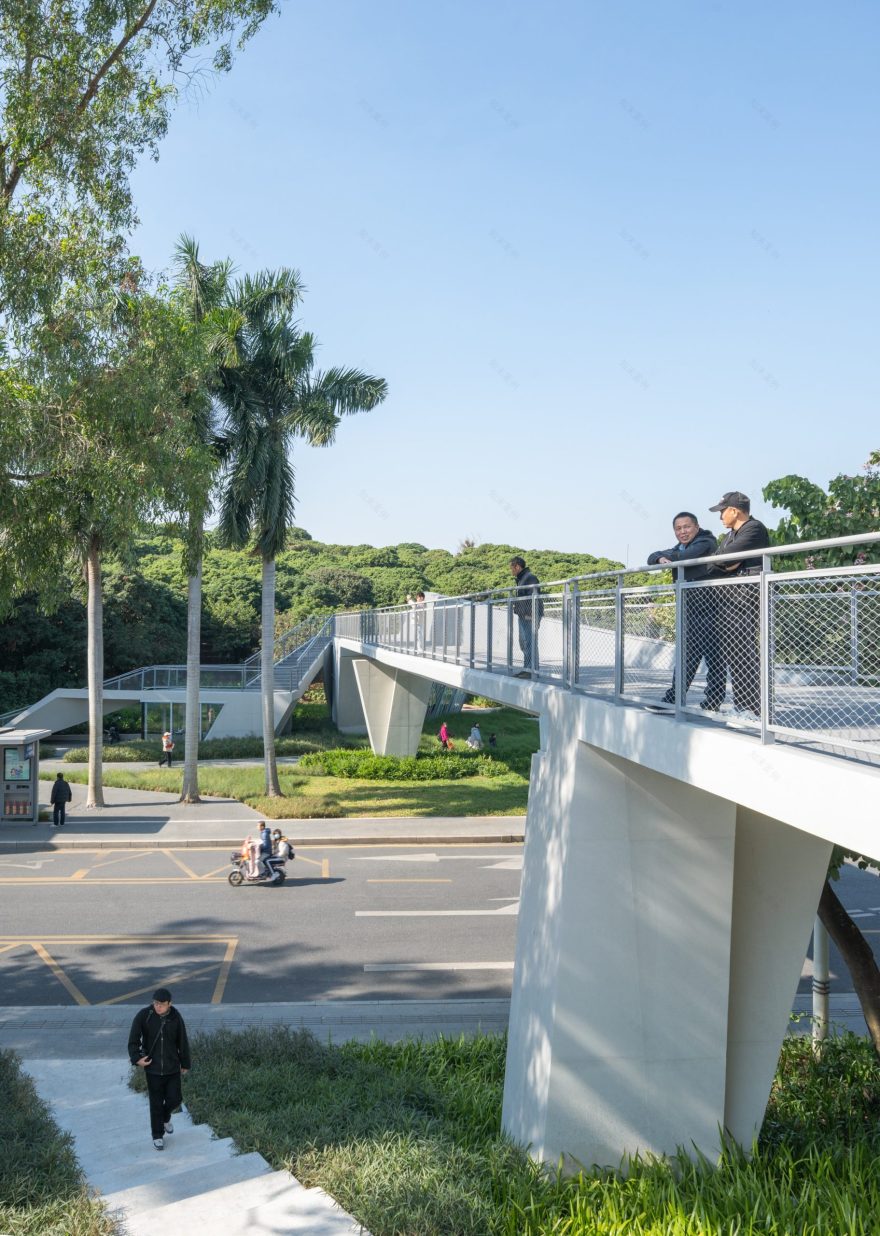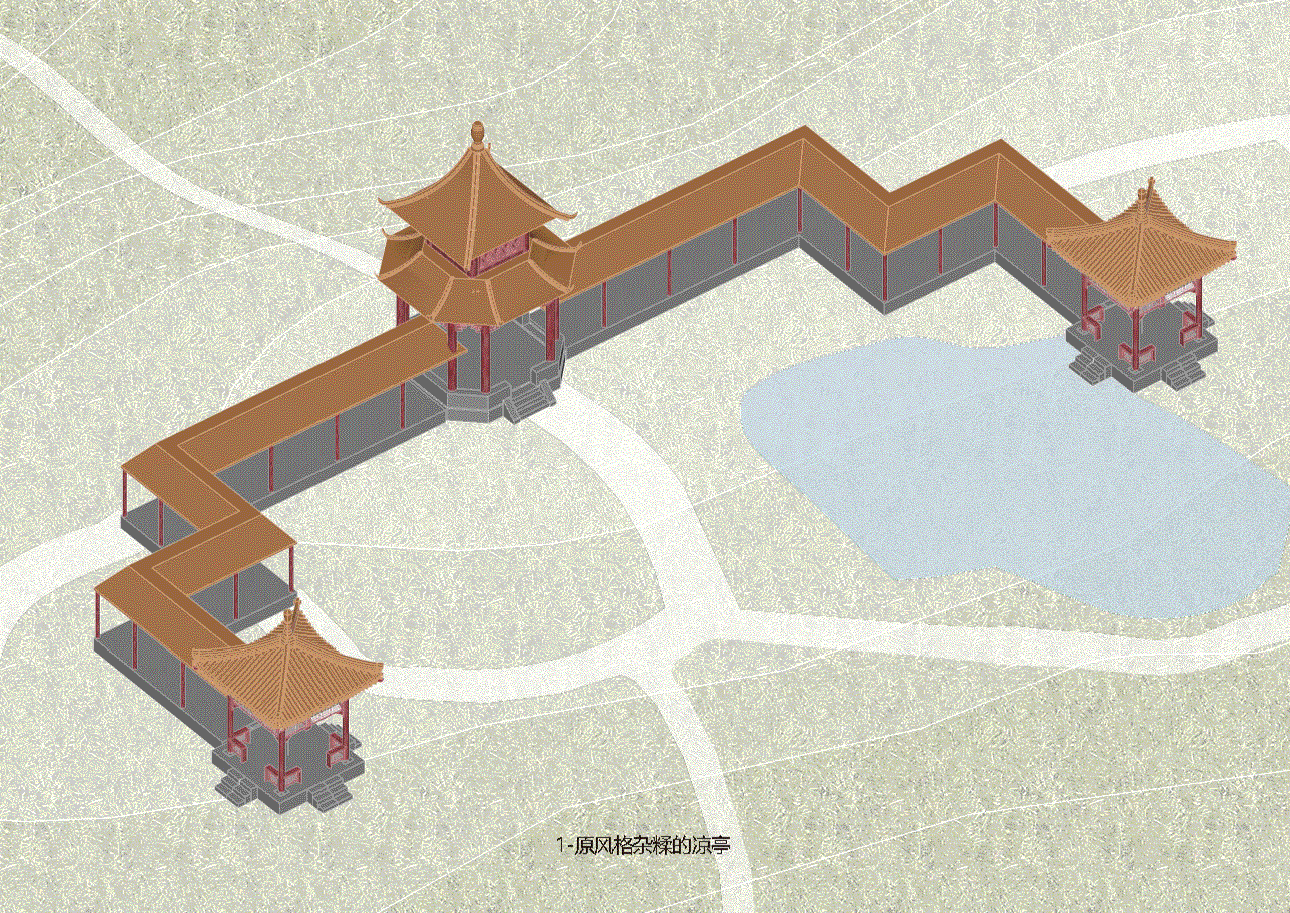查看完整案例

收藏

下载
同济原作设计工作室:项目基地位于深圳市南山区沁园路 4589 号人才研修院内,毗邻环西丽湖碧道(一期)示范段。人才研修院建筑群落环绕前后两座小山分部在山脚下,山顶有两座年久失修的景观凉亭亟待提升,跨沁园路新增一座人行天桥将院内的观赏游径与碧道环线连通,而且同步实现总体漫游路径的无障碍体验。
Original Design Studio, TJAD: The project site is located within the Talent Training Institute at 4589 Qinyuan Road, Nanshan District, Shenzhen, adjacent to the Phase 1 demonstration section of the Bi Dao around Xili Lake. The institute’s architectural complex is surrounded by two small mountains at the front and back, with the foot of the mountains hosting two long-neglected pavilions in urgent need of renovation. Across Qinyuan Road, a new pedestrian overpass will connect the institute’s scenic walking paths with the Bi Dao loop, simultaneously ensuring an accessible experience for the overall leisure routes.
▽涌泉环山廊林间半鸟瞰 A half-bird’s-eye view of Yongquan mountain gallery and forest
慢行系统的整合 Integration of Slow Mobility Systems
通过对现状景园的慢行路径的问题进行梳理可知:现状园路标高体系分布不均,且铺装材质种类杂乱,地面平整度不高,均不太适合中老年康养研修为主的人群使用方式。
Based on an analysis of the current slow mobility paths within the park, it is evident that there are several issues: The existing park paths have uneven elevation distribution within the system of road signs, with a diverse range of paving materials that are not uniform, and the ground smoothness is not high, all of which are not very suitable for the elderly to use as a way of health care research predominately.
▽总图—改造前 General drawing – Before renovation
▽总图—改造后 General drawing – after renovation
结合对现状乔木点位的梳理,合理规划一条环山贯通的无障碍通道,局部高差较大的区域拆除原来陡直的台阶,转为“之”字形的架空栈道,整体铺装主要采用一体化浇筑的水磨石以及透水沥青、透水混凝土地面,既慢行友好又绿色生态。
Based on the analysis of the current location of the tree points, a reasonable plan is proposed to design an accessible pathway that traverses the mountain range. In areas with significant local height differences, the original steep steps will be removed and replaced with a “Z”-shaped elevated boardwalk. The overall paving will mainly utilize integrated cast terrazzo, permeable asphalt, and permeable concrete surfaces, which are both friendly for slow mobility and environmentally sustainable.
▽直磨水磨石无障碍通道 Straight ground terrazzo barrier-free access
穿林双翼桥+蹊径广场——轻盈飘逸、多元复合的林间桥径
Forest Canopy Bridge + Pathway Plaza — Light, Elegant, and Diversely Integrated Forest Pathways
▽穿林双翼桥总体半鸟瞰 Half-bird’s-eye view of Cross-forest Double-Wing Bridge
若要在密林中寻一条路径,从研修院上跨沁园路接入碧道,一片天然的林间隙地已悄然指明了最佳选址。
If you want to find a path in the dense forest, crossing Qin Yuan Road from the Academy, a natural clearing in the woods has quietly indicated the optimal location to access the Emerald Trail.
▽横跨沁园路的主桥 Main bridge across Qinyuan Road
沁园路宽度窄,两侧地形高差大,这使连桥的尺度反而超过了主桥,东西双翼成为更具昭示性的视觉元素。从梳理路径、空间与建构脉络出发,对穿行于林间的双翼桥进行全要素一体化整合设计,是设计介入的起点。
Qin Yuan Road is narrow with significant elevation differences on both sides, making the scale of the connecting bridge surpass that of the main bridge. The east and west wings have thus become more prominent visual elements. Starting from the organization of paths, spaces, and structural framework, the holistic integration design of the double-winged bridge traversing through the forest marks the beginning of design intervention.
▽从蹊径广场看东翼连廊 View East Wing corridor from the Road Square
方案以三角折板为母题,赋予其多层意涵:三角板片平面尺度变化多样,组织路径时有利于灵活避让乔木;板片翻折出墙体,限定出门卫室、指挥中心、安保岗亭、休息区等空间,同时兼做竖向结构。
The design concept revolves around the triangular folding plate, imbued with multiple layers of meaning: the diverse dimensional variations of triangular panels facilitate flexible navigation around the trees when organizing pathways; the folded panels extend into walls, delineating spaces such as guard rooms, command centers, security posts, and resting areas, while also serving as vertical structures.
▽轴测爆炸图 axonometric explosion pattern
▽从碧道主线看主桥与西翼连廊 View of the main bridge and West wing corridor from the main line of Bee Road
在完善安保措施后,研修院紧邻东翼连廊的围墙后退,让出休息区、慢行道等公共空间。沿街管控界面隐入立体漫游路径,为院内外漫游者提供丰富的“看”与“被看”机会。
After enhancing security measures, the Academy of Research retreats the walls adjacent to the eastern wing corridor, creating space for public areas such as resting zones and pedestrian walkways. Along the street-facing controlled interface, these areas merge into a three-dimensional roaming path, offering abundant opportunities for both internal and external visitors to observe and be observed.
▽立体交错的漫游路径与消隐的管控边界 Stereo-alternating roaming path and control boundary of blanking
▽沿街围墙退让后的公共空间 Public space after the retreat of the wall along the street
涌泉环山廊+榕间对望轩——温润细腻、向史而新的风雨亭廊
简约的形态 Minimalist form
原凉亭既有北方皇家园林的红黄配色,又有岭南园林秀气的卷棚木构屋架,风格相对杂糅混乱,且木屋构架有部分破损失修;原凉亭本身已选址在山顶高处,其中部的重檐屋架显得尺度略显突兀。因此,在保留下部混凝土框架的基础上,褪去其艳丽重彩的涂料,恢复其素混凝土的本色,上置温润的木构架和水平连续、轻盈悠扬的灰色金属屋面,使得整个亭架与周边自然环境互融互通。
The “Surging Spring Mountain Corridor” and “Banyan Gazebo Pavilion” together create a graceful and intricate pavilion corridor that is both rooted in history and infused with innovation. The original pavilion combines the red and yellow color scheme typical of northern royal gardens with the delicate curved wooden roof structure found in Lingnan gardens. However, its style is somewhat mixed and chaotic, with parts of the wooden structure showing signs of damage and disrepair. Located at a high point on the mountain top, the large double-eaved roof structure in the center appears somewhat abrupt in scale. Therefore, while retaining the lower concrete framework, the pavilion has been stripped of its bright colors and restored to its original concrete hue. A warm wooden structure has been added on top, along with a horizontally continuous, lightweight gray metal roof, blending the entire pavilion harmoniously with the surrounding natural environment.
▽生成分析动画 Generative analysis animation
▽草坡上的榕间对望轩 The banyan tree on the grass slope faces the porch
有机的建构 Organic construction
在既有混凝土梁架的基础上采用抱箍的方式将胶合木屋架与其紧密结合,对局部受力薄弱节点使用角钢加固。为整体建筑风格能够更加贴近岭南园林畅廊轻盈的特点,在胶合木构架交接的地方内置钢板进行受力连接,同时顶部钢梁架和钢椽子结合直立锁边的金属屋面能最大程度缩小整合结构的外观尺寸,形成钢木组合受力的骨架,充分发挥了材料本身的受力性能。
On the existing concrete beam framework, a method involving hoop straps is employed to tightly integrate the glued-laminated timber roof structure. Weak points in local stress areas are reinforced using angle steel. To align the overall architectural style closer to the light and airy characteristics of Lingnan garden corridors, steel plates are embedded for structural connection at junctions of the glued-laminated timber frame. Additionally, the combination of top steel beams and steel purlins with vertically locked metal roofing minimizes the overall appearance dimensions of the integrated structure. This forms a framework of steel and wood combined under stress, fully utilizing the inherent load-bearing capabilities of the materials.
▽林荫下的涌泉环山廊 Yongquan Mountain Gallery under the shady forest
▽林荫下的榕间对望轩 The banyan tree in the shade faces the porch
▽建构拆解爆炸图 1 Figure 1 of the construction and disassembly explosion
▽建构拆解爆炸图 2 Figure 2 of the construction and disassembly explosion
▽穿林双翼桥技术图-1F 平面 1F Plan
▽穿林双翼桥技术图-2F 平面 2F Plan
▽穿林双翼桥技术图 立面 Elevation
▽穿林双翼桥技术图 剖面 Section
▽榕间对望轩技术图 一层平面图 1F Plan
▽榕间对望轩技术图 屋顶平面图 Roof plan
▽榕间对望轩技术图 立面 Elevation
▽榕间对望轩技术图剖面 Section
▽涌泉环山廊技术图 一层平面图 1F Plan
▽涌泉环山廊技术图 屋顶平面图 Roof plan
▽涌泉环山廊技术图 立面 Elevation
▽涌泉环山廊技术图 剖面 Section
项目名称:深圳市南山区环西丽湖绿道(一期)人才研修院区段
主创设计单位:同济大学建筑设计研究院(集团)有限公司原作设计工作室
主创建筑师:章明、张姿、秦曙
建筑及景观设计团队(方案及初步设计):羊青园、王天晓、李雪峰
结构设计顾问:梁峰,郭苏夷(上海木标同远工程科技有限公司)
项目地点:深圳市南山区沁园路 4589 号——人才研修院
用地面积:122000 平方米
建构筑物占地面积:1800 平方米
建设单位:深圳市南山区工务署
代建单位:华润置地有限公司
合作设计单位:
深圳翰博设计股份有限公司(秦操、黄俊勇、甘海涛、姚英豪、狄宏亮、肖育玲)(设计总包、景观施工图设计)
申都设计集团深圳分公司(陈国栋、陈静儿、常永贤、万励昆、尚双双、刘文涛)(建筑施工图设计)
林同棪国际工程咨询(中国)有限公司(周涛,肖丽莎,朱君,廖勇,唐剑华,陈佳欣)(桥梁设计)
苏州木上盛居木结构科技有限公司(顾加锋、陆军、吴如春、杨才华、周立基、程琳琳、钱丽(木结构深化设计)
利亚德智慧科技集团有限公司(罗会胜、焦云雷)(灯光顾问)
摄影师:张超
“ 场地与空间的巧妙衔接,为人们提供了一个自然休闲的空间场所。”
客服
消息
收藏
下载
最近



































