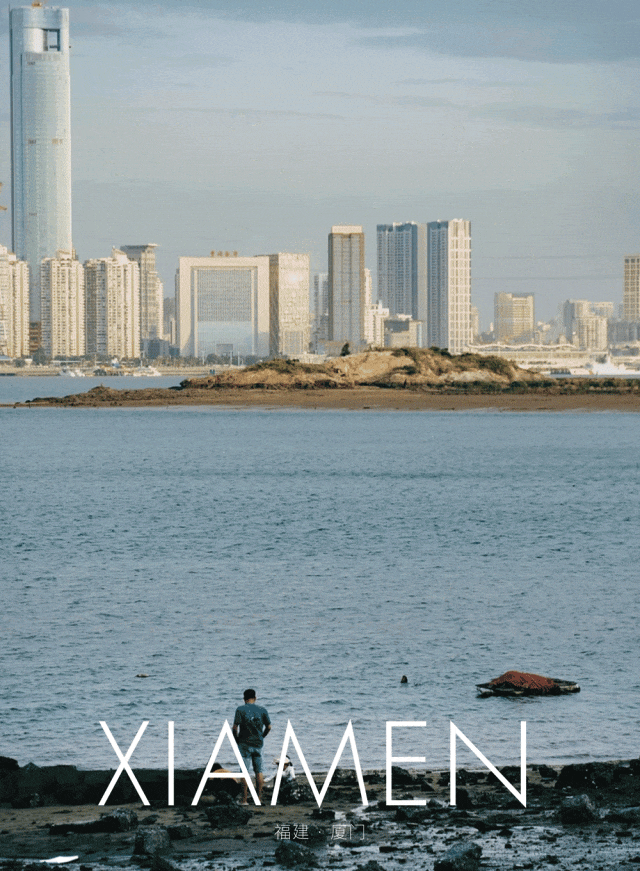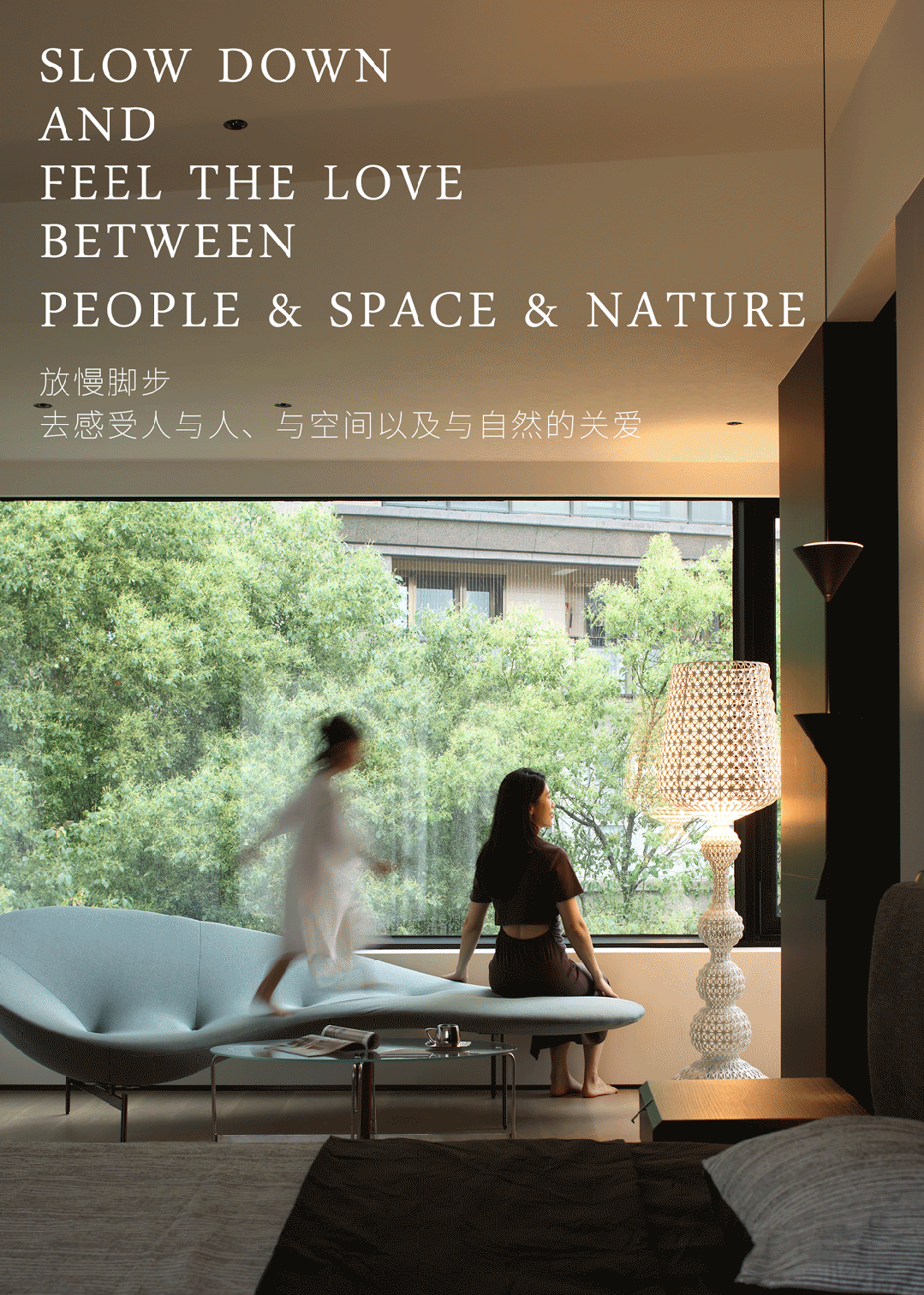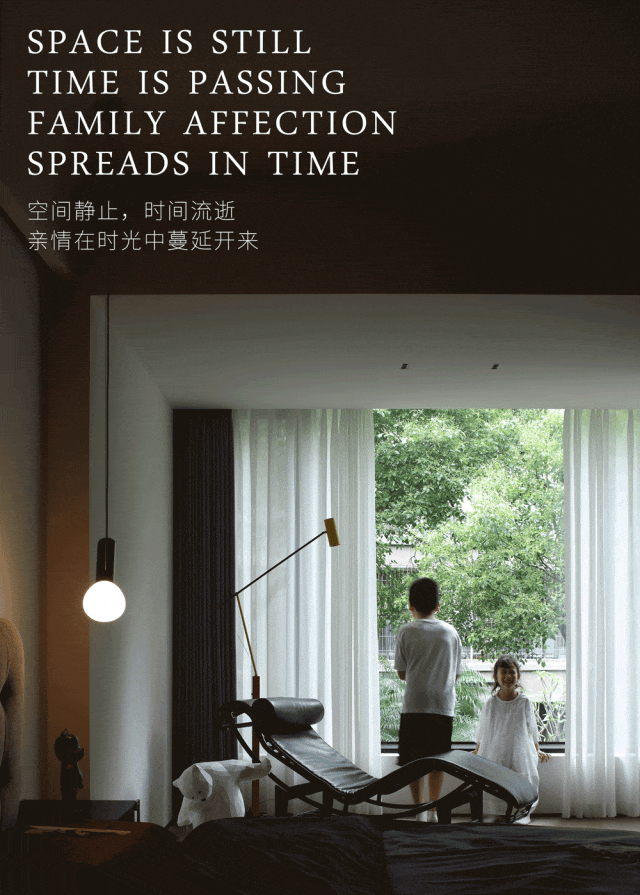查看完整案例

收藏

下载
|
New York
纽约.设计
New York Design
#.
纽约&共界设计
GREEN LIFE
这是一座位于厦门的别墅,地下两层,地上三层,业主一家四口常住于此。体面的工作、不错的家庭收入、儿女双全,这在任何城市都算是美好家庭的典范了,但在一种更为宽广的视角下,他们也是最为平常的奋斗者,也面对着如所有人一样的三餐四季柴米油盐,平淡且真实。
This is a villa located in Xiamen, with two underground floors and three above ground floors. The owner’s family of four resides here permanently. A decent job, decent family income, and having both children are the epitome of a beautiful family in any city. However, from a broader perspective, they are also the most ordinary strugglers, facing the same three meals and four seasons of firewood, rice, oil, and salt as everyone else, plain and genuine.
为了深入了解业主,设计师与男女主人有过多次沟通。男主人的沉稳内敛和女主人的灵动活泼深深印刻在了设计师的印象中,两个孩子在父母的耳濡目染下也有相似的品质。
In order to gain a deeper understanding of the property owner, the designer had multiple communications with the male and female owners. The male owner’s calm and introverted demeanor and the female owner’s lively and dynamic personality were deeply imprinted in the designer’s impression. The two children also had similar qualities under the influence of their parents.
所有的一切,都是为了将生活最原始最本质的状态还给居住者。交谈、聚会、休闲、烹饪、嬉戏、追逐、放空、学习、休息、娱乐.......设计师将无数个生活场景合理地在空间中进行分配组合,遵循建筑的基础逻辑,更遵循使用者的体验。
All of this is to return the most primitive and essential state of life to its inhabitants.Conversation,gathering,leisure,cooking,playing,chasing,emptying,learning,resting,entertainment Designers allocate and combine countless living scenes in a reasonable way in space,following the basic logic of architecture and the user experience.
在忙碌的生活中,我们时常会忽略那些平凡而又美好的瞬间。然而,正是这些看似不起眼的瞬间,构成了我们生活的底色。无论是与家人围坐一堂的温馨,还是与朋友畅谈人生的欢愉,都是平凡生活中最真实、最动人的画面。
In our busy lives, we often overlook those ordinary yet beautiful moments. However, it is these seemingly insignificant moments that form the foundation of our lives. Whether it’s the warmth of sitting with family or the joy of chatting with friends about life, they are the most real and touching scenes in ordinary life.
空间被设计师梳理整齐并且重新归纳,将一层原本室外零碎的庭院及过渡空间纳入室内,扩大了室内空间的使用面积。同时设计师将原本堵在窗边的厨房移至上侧与储物间、卫生间以及楼梯电梯形成服务空间区域。
The space was neatly organized and reorganized by the designer, incorporating the scattered outdoor courtyards and transitional spaces on the first floor into the interior, expanding the usable area of the indoor space. At the same time, the designer moved the kitchen, which was originally blocked by the window, to the upper side to form a service space area with the storage room, bathroom, and staircase elevator.
日常的状态下,女主人也可以更加悠然自得地享受与家人的烹饪时光,品尝三餐四季的别样味道。当空间以自由并且美好的形态出现,业主便会选择尝试更多生活的乐趣,插花或者手工,都是不错的选择。
In daily life, the hostess can also enjoy cooking time with her family more leisurely and taste the unique flavors of three meals and four seasons. When space appears in a free and beautiful form, homeowners will choose to try more fun of life, such as flower arrangement or handicrafts, which are good choices.
一层具备最佳的自然优势,不同的开窗为业主提供了不同的景致,自然被最大化的纳入视线之中。于此同时,也可以选择步入自然,感受阳光与风,以及清新的空气和泥土的味道。
The first floor has the best natural advantages, with different windows providing homeowners with different views, and nature is maximally incorporated into the line of sight. At the same time, you can also choose to step into nature, feel the sunshine and wind, as well as the fresh air and the taste of soil.
由于存在地下两层的空间,自然光成为我们首要考虑的要素。在一层扩大的区域中,我们选择放空一个区域,将自然光引入室内,通过一层,穿透进入地下的两层,实现了每一层都有充足的光线。
Due to the presence of two underground levels, natural light has become our primary consideration. In the expanded area on the first floor, we chose to empty an area and introduce natural light indoors. Through one floor, it penetrated into the two underground floors, achieving sufficient light for each floor.
设计师顺势而为的将兴趣空间布置在这两层,男主人的饮茶接待空间,孩子的绘画嬉戏空间,女主人打理的绿植也同时存在于同一空间。地下一层的空间我们也匹配了家庭影音室,父母可以陪同孩子在这里观看心爱的影视剧。每个家庭成员都可以找到各自的空间,一起享受着美好的家庭时光。
The designer took advantage of the situation and arranged the interest space on these two levels. The male host’s tea reception space, the children’s painting and playing space, and the female host’s green plants also exist in the same space. We have also matched the space on the basement level with a home audio and video room, where parents can accompany their children to watch their favorite movies and TV shows. Each family member can find their own space and enjoy wonderful family time together.
高度的变化带来了景象的变化,位于三层的主卧是男女主人的私享空间,树木的绿色在这里让人愈加的心旷神怡,自然变得触手可及。
The change in height brings about a change in the scenery, and the master bedroom located on the third floor is a private space for male and female owners. The green trees here make people feel more relaxed and relaxed, and nature becomes within reach.
每一天,睁开眼睛的第一眼,就是映入眼帘的绿色。郁郁葱葱的绿色焕发着蓬勃的生机,你很难不对这一天充满能量与期待。时间转至晚间,树木又以一种稳定可靠的姿态保护着建筑,清风拂过之时,树影婆娑之间,也到了主人退却疲倦进入梦乡的时刻。
Every day, the first thing you see when you open your eyes is green. The lush green is full of vitality, and it’s hard not to be filled with energy and anticipation for this day. As time passed into the evening, the trees once again protected the building in a stable and reliable posture. As the gentle breeze swept by, the shadows of the trees swayed, and it was also the time for the owner to retreat from fatigue and fall asleep.
简练的空间形态;自然元素的多元思考与纳入;基于生活的功能思考;链接家庭成员的空间穿透交融;以简朴纯净的材质对结构与空间进行铺陈,这一切克制的处理和表达,无一不指向平淡的生活之美。
Concise spatial form; Diversified thinking and incorporation of natural elements; Functional thinking based on daily life; Connecting family members’ spatial penetration and integration; The presentation of structure and space with simple and pure materials, all restrained processing and expression, all point to the beauty of plain life.
当空间退却,生活得以丰富的形态呈现,业主以一种绝对自由与放松的状态在空间中上演着日常生活的剧目。空间伴随着主人,在时光流转之下,一起诉说着专属于他们的人生故事。
When the space recedes, life is presented in a rich form, and homeowners perform daily life plays in the space in an absolute state of freedom and relaxation. Space accompanies its owner, and under the flow of time, they tell their own life stories together.
△平面布置图/Layout plan
项目名称|平淡的美好
Project Name | Plain Beauty
项目类型|居住空间
Project Type | Residential Space
项目地址|中国 福建 厦门
Project Address | Xiamen, Fujian, China
Project Area | 560m ²
设计公司|共界设计事务所
Design Company | Gongjie Design Firm
设计总监|胡杰
Design Director | Hu Jie
参与设计|郑一飞、张永正、沈俊娟、胡志波
Participated in Design | Zheng Yifei, Zhang Yongzheng, Shen Junjuan, Hu Zhibo
软装提供|梦晋空间小跳/极什家居
Soft decoration provided | Mengjin Space Xiaotiao/Jishi Home Furnishings
木作定制|甚舍整木
Wooden Customization | Shenshe Whole Wood
施工单位|ANB 精燕居施工
Construction Unit | ANB Jingyan Residence Construction
胡杰
共界设计事务所创始人、设计总监
共界设计事务所由青年设计师胡杰创立于 2020 年,团队由一群来自各专业经验丰富的优秀设计师组成,项目类似涉及高端私宅、商业空间、办公楼、展厅、会所、精品酒店、民宿等。
我们不断地研究空间、环境与人的动态关系,探索空间与自然的共生与边界,试图去创造满足身体与精神双重愉悦的空间。
热文回顾
Devise
Ereview
陆颖昆设计 坐看云起时 上海 900㎡ 别墅!
赛拉维设计 保利天瓒 240 户型!
深圳 31 设计 东韵西形 静奢新境!
燕语堂 潍坊中海天钻 540㎡时尚奢华!
矩阵纵横 风景如画 阅湖之星叠墅样板间!
李益中设计 270㎡宁波万科观澜映象架空层!
内容策划/呈现
策划制作人:纽约设计
排版编辑:ANER 校对:ANER






































































