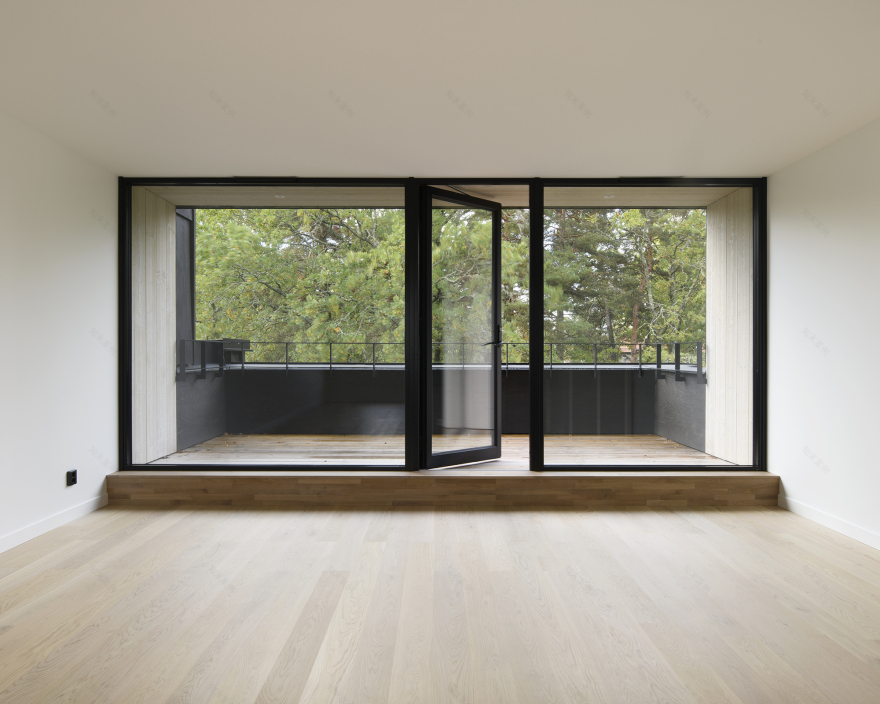查看完整案例

收藏

下载

翻译
Architects:Karlsson/Lauri Arkitekter
Area:2500m²
Year:2023
Photographs:Mikael Olsson
Lead Architects:Mats Karlsson, Tomas Lauri
Design Team:Natasa Vukosavljevic
City:Farsta distrikt
Country:Sweden
Text description provided by the architects. Sköndal, where the fifteen terrace houses are located, is partially surrounded by nature, like many of the suburbs around Stockholm. The fifteen houses are situated in a park-like setting, surrounded by oak trees, fields, and coniferous forest. They are distributed in two rows, which follow the small variations of the terrain both in height and laterally.
In response to their surroundings, the terrace houses have a slightly more closed expression towards the street, which runs on the north side of the development, and a more south-facing exterior, with glazed sections and patios towards the natural surroundings.
The houses have faceted exterior walls in plywood coated with blackish-brown tar. Tarring is the oldest known surface treatment for wood walls in the Nordic region. Tarred wooden exteriors were also a popular choice for large and small single-family houses during the national romantic era of the early 20th century.
Inside, the houses have a generous ceiling height. The ground floor has living room space in direct extension of the outdoor space, while the first floor contains the main bedrooms. The top floor has additional living room space and a large patio up among the tree crowns, contributing to the feeling of living close to nature.
Project gallery
客服
消息
收藏
下载
最近














