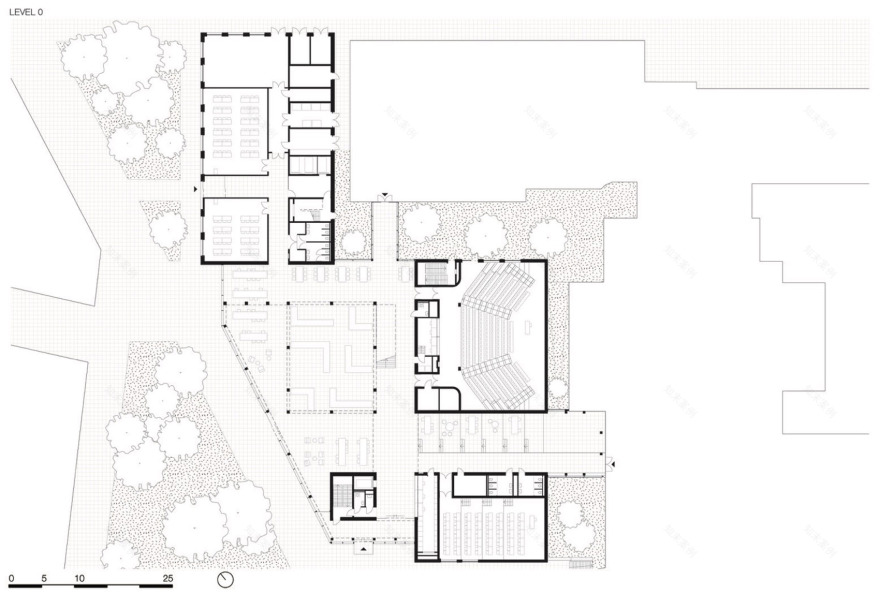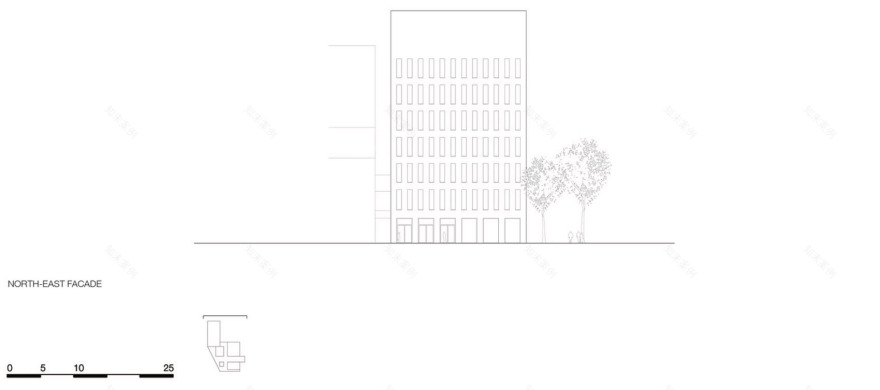查看完整案例

收藏

下载
格罗宁根大学教育中心,又名 Anda Kerkhoven 中心,由 KAAN Architecten 事务所设计。12000 平方米的建筑构成了健康活龄理学学院(Healthy Ageing Campus)的新中心和主入口。教育中心的目的旨在支持学习,促进健康,促进校园与社会之间的互动。建筑体现了这些原则,创造了一个优先考虑用户福祉的空间。
KAAN Architecten has completed the Education Centre University of Groningen (Anda Kerkhoven Centre). The 12,000 m² building forms the new heart and main entrance of the Healthy Ageing Campus. It is designed to support learning, promote health, and foster social interaction. The architecture embodies these principles, creating a space that prioritises the well-being of its users.
▼城市环境鸟瞰,aerial view of the urban environment© Marcel Ijzerman
▼场地与建筑鸟瞰,aerial view of the site© Marcel Ijzerman
格罗宁根是荷兰北部最大的城市,格罗宁根大学在读的学生超过 6 万名。健康活龄理学学院位于这座历史悠久的城市郊外,毗邻格罗宁根大学医疗中心(UMCG),将医学学院的学生和研究人员团结在一起。
作为学院内的第一座教育中心,本项目旨在在健康活龄理学学院园区内提供一系列共享设施,以支持诊所工作、学术研究以及工业生产。
位于校园北部的教育中心落成后,校园与格罗宁根的历史市中心重新连接了起来。通过移除从市中心延伸到校园的现有道路,项目所在地块的可达性得到了大幅改善。
建筑位于这条轴线的中心,具有强大的地标功能,加强了校园和城市之间的联系。除了整合不同层次的庭院花园和高质量的公共空间外,新的教育中心还连接了 UMCG 的各种设施。通过将室外公共空间延伸到室内,丰富了校园北入口,增强了校园与整个建筑的直接联系和校园内交通循环。
Groningen, the largest city in the northern Netherlands, hosts a student population of over 60,000. Located just outside the historic city, adjacent to the University Medical Center Groningen (UMCG), the Healthy Ageing Campus unites students and researchers from the Medical Sciences Faculty. KAAN Architecten has designed the first education centre in a planned series of shared facilities to support clinics, research and industry on the Healthy Ageing Campus. The project reconnects the campus to Groningen’s historical city centre after extensive development in the northern area of the UMCG. The plot became available by removing the existing road extending from the city centre. Positioned centrally on this axis, the building serves as a recognisable landmark, reinforcing the connection between the campus and the city. Apart from the integration of patio gardens at different levels and high-quality public spaces designed by Felixx Landscape Architects, the new Education Centre links various UMCG facilities. It also enriches the northern entrance of the campus by extending the outdoor public space into the interior, enhancing the direct connection and fluid circulation throughout the buildings.
▼主入口一侧立面,facade of the main entrance© Sebastian van Damme
▼沿街立面,facade along the street© Sebastian van Damme
▼外观,exterior view of the building© Sebastian van Damme
健康老龄化的核心是创造促进健康的环境。教育中心的设计强调舒适、自然光和通风,以促进人们身体精神的健康,为人们带来社会福祉。它邀请学生在课堂之外参与校园活动,提供了各种用于合作、学习和放松的空间。从开放的集体工作站到隐蔽的个人区域,中心促进了学生、教师和游客之间的知识共享。其尺度适宜的外观和充满活力的内部活动更是给校园带来了新的身份。
At the core of Healthy Ageing is the creation of a health-promoting environment. The Education Centre’s design emphasises comfort, natural light, and ventilation to support physical, mental, and social well-being. It invites students to engage with the campus beyond classes, offering various spaces for collaboration, study, and relaxation. From open group workstations to sheltered individual areas, the Centre fosters knowledge sharing among students, faculty, and visitors. Its welcoming facade and vibrant program give the campus a fresh identity.
▼外观鸟瞰,aerial view of the building© Marcel Ijzerman
▼立面,facade© Sebastian van Damme
▼塔楼部分近景,closer view of the tower© Sebastian van Damme
场地内部共规划有五个不同的建筑体量。通过底部楼层或上部层,五个体量均在水平和垂直方向上与中央门厅无缝连接。这种设计促进了空间之间的凝聚力与流动性,增强了所有建筑的可达性和互动性。体量的定位是根据关键的视线和综合体所需的空间质量来决定的。中央门厅由面向公共广场、主入口和一系列绿色庭院的透明立面构成。天井庭院标志着现有建筑中不同层次空间的过渡,并将光线引入较低的楼层。宽敞明亮的门厅为人们提供了看向外部景观与其他建筑体量的广阔视野,让人们在潜意识中加深了对教育中心的了解。水平门厅将五个砖石构筑的建筑体量组织在一起,以一系列“研讨大厅”为特色,还配备有美食广场、礼堂、演讲厅、项目空间、会议室和一个独立的商业区。
▼概念分析,concept© KAAN Architecten
The architectural design features five distinct volumes. These volumes connect seamlessly to the central foyers, both horizontally and vertically, across the ground and upper floors. This arrangement promotes a cohesive flow between spaces, enhancing accessibility and interaction throughout the building. The positioning of the volumes is decided in response to the key sightlines and the desired spatial quality of the complex.
The horizontal foyer itself is framed by a transparent facade facing the public square, main entrance, and several green patios. The patios mark the transition to existing buildings at different levels and introduce light into the lower floors. The horizontal foyer always provides a view of the outside and the other buildings, allowing users to understand the complex naturally. It is organised within and around brick volumes - the “seminar halls” - with a food court, auditorium, lecture halls, project spaces, meeting rooms, and an independent commercial area.
▼水平大厅,the horizontal foyer© Sebastian van Damme
▼暴露的混凝土结构与砖材表面
exposed concrete structure and brick surface © Sebastian van Damme
▼结构之美,beauty of structure© Sebastian van Damme
▼公共空间,public space© Sebastian van Damme
▼交通空间,circulation space© Sebastian van Damme
而竖向上通高的门厅则将“研讨大厅”与“学习塔”连接起来,“学习塔”设有教室、电脑室和技能实验室。宽敞舒适的楼梯与学习空间相结合,增强了每层公共空间的连续性。为了促进楼梯的使用,迎合健康活龄理学的理念,电梯只在奇数层停,要求用户步行至上下一层。宽大而深檐的开窗是塔楼砖砌立面的特征,不同的开窗位置让人们能够欣赏到市中心令人惊叹的景色。最后,建筑宜人的绿色屋顶露台又进一步加强了校园的环境,使其成为了校园内的绿色中心。
▼分析图,analysis diagram© KAAN Architecten
The vertical foyer connects the “seminar halls” with the “learning tower”, which houses classrooms, computer rooms and a Skills lab. A wide and comfortable staircase combined with study spaces works as a continuity of the public space on every floor. To promote stair usage to contribute to healthy ageing, the elevators only stop on odd-numbered floors, requiring users to walk up or down one floor. The large, deep windows characterise the tower’s brickwork façade and offer a play of openings with diverse, satisfying views over the city centre. Finally, the building’s pleasant and accessible green roof terrace strengthens the green heart of the campus.
▼屋顶花园,roof garden© Marcel Ijzerman
▼楼梯,staircase© Sebastian van Damme
▼楼梯与光影,staircase and light© Sebastian van Damme
建筑内部空间组织合理,具有足够的灵活性,可以在未来轻松改变空间安排。三个演讲厅中的两个由平台组成,而没有采用固定座位的模式,这种设计使不同类型的教学环境成为可能。塔楼的标准化柱网结构与更加精细的技术装置网格结合,能够允许更大的结构跨度,以迎合各种空间安排的需求。
The programme has been rationally organised with enough flexibility to allow easy changes to the spatial arrangement in the future. Two of the three lecture halls consist of platforms rather than fixed seating, making different types of teaching settings possible. The tower’s standardised grid with a finer grid of technical installations and a larger structural span also allows for various spatial arrangements.
▼阶梯式休息区,terraced area© Sebastian van Damme
▼明亮的空间氛围,bright interior environment© Sebastian van Damme
▼由室外看演讲厅,viewing the lecture hall from exterior© Sebastian van Damme
▼演讲厅,the lecture hall© Sebastian van Damme
高度的可达性、舒适性,以及充足的自然光线与绿色景观确保了健康且可持续的环境。此外,在建筑的整个生命周期中,使用了一系列对环境影响较小的可持续材料。这些天然材料能够随着时间的推移而优雅地老化。建筑的外墙和内墙表面采用了当地生产的砖材,浅砂砖的颜色有助于创造出温暖的环境氛围。室内的门框和窗框由橡木制成,门厅的地板和墙壁则由混凝土制成。砖墙与光滑而有触感的裸露混凝土相结合,定义了空间的氛围,并赋予了室内空间强大的城市感,同时又不失友好亲切之感。高高的天花板上设置了金属网,使得屋顶结构依稀可见,微妙的日光透过上方的天窗和立面的玻璃,照亮了水平门厅。与门厅形成对比的是,教学空间则覆盖着木材,营造出明亮自然的氛围。
▼分析图,analysis diagram© KAAN Architecten
Ease of access, high comfort levels, sufficient daylight, and green views ensure a healthy and sustainable environment. Also, a range of sustainable materials with low environmental impact is utilised throughout the building’s life cycle. These natural materials are chosen for their ability to change over time and age gracefully. Both the exterior and interior walls are covered in regionally sourced brickwork. The selected light sandy brick colour contributes to the creation of a warm atmosphere. The interior doors and window frames are made of massive oak, and the foyer’s floors and walls are made of concrete. Brick walls combined with smooth yet tactile exposed concrete define the space and imbue it with a robust urban feel while still being a friendly interior space. With its high ceiling and roof construction semi-visible through the metal mesh, the horizontal foyer is brightened by subtle daylight penetrating through the skylights above and the facade’s glazing. In contrast to the foyers, the teaching spaces are clad in wood, offering a light and natural ambience.
▼从室内看向城市,city view© Sebastian van Damme
▼结构与光影,structure and light© Sebastian van Damme
▼教室,classroom© Sebastian van Damme
KAAN 建筑事务所的创始合伙人 Vincent Panhuysen 总结道:“新的 Anda Kerkhoven 教育中心将为健康活龄理学学院带来新的身份,它将连接并加强周围建筑与环境,以全新公共空间的形式为校园带来活力。”
The new Anda Kerkhoven Education Centre will bring a fresh identity to this part of the campus while connecting and reinforcing the surrounding buildings, a new public space comes to life, concludes Vincent Panhuysen, founding partner of KAAN Architecten.
▼夜景外观,night view of the building© Sebastian van Damme
▼夜景鸟瞰,aerial view at night© Marcel Ijzerman
▼区位图,location© KAAN Architecten
▼场地平面图,site plan© KAAN Architecten
▼一层平面图,level 0 plan© KAAN Architecten
▼二层平面图,level 1 plan© KAAN Architecten
▼三层平面图,level 2 plan© KAAN Architecten
▼六层平面图,level 5 plan© KAAN Architecten
▼立面图,elevations© KAAN Architecten
▼剖面图,sections© KAAN Architecten
▼立面细部,facade details© KAAN Architecten
Education Centre University of Groningen
Location:Antonius Deusinglaan 1, Groningen, The Netherlands
Architect:KAAN Architecten (Kees Kaan, Vincent Panhuysen, Dikkie Scipio)
Project team:Koen Bosman, Javier Cuartero, Sebastian van Damme, Luuk Dietz, Raluca Firicel, Lisa Goes, Narine Gyulkhasyan, Aleksandar Hrib, Wouter Langeveld, Guilherme Miranda, Hana Mohar, Theodossis Montarnier, Alexis Oh
Client:University of Groningen (RUG)
Program:study landscape, auditorium, lecture rooms, project rooms, meeting rooms, food court, research space, retail spaces and bike parking
Competition phase:June – December 2019
Design phase:February 2020 – January 2022
Expected construction start:January 2022
Construction phase: 2022 – 2024
Completion: June 2024
GFA:12.246 m2
Landscape designer: Felixx Landscape Architects & Planners, Rotterdam
Main Contractor:Aannemingsmaatschappij Hegeman, Nijverdal; De Groot Installatiegroep, Emmen
Construction advisor: abt Wassenaar, Haren
Infrastructure: WMR, Rinsumageest
Constructor W(erktuigbouw): De Groot Installatiegroep, Emmen
Constructor E(lectrical): Harwig Installatietechniek, Emmen
Technical installations advisor: Sweegers en de Bruijn, ‘s-Hertogenbosch
Physics advisor: Peutz, Haren
Fire control advisor: Peutz, Haren
Acoustics advisor:Peutz, Haren
Management: KAAN Architecten + University of Groningen
Contract management: ZRi, Den Haag
Financial advisor:B3 Bouwadviseurs, Wassenaar
客服
消息
收藏
下载
最近













































