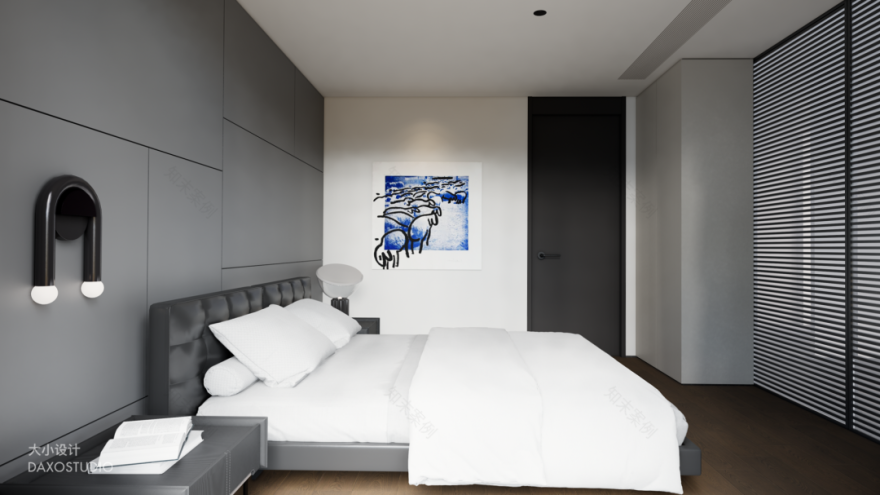查看完整案例


收藏

下载
运用模块组合沙发延伸多样式形态日常,赋予空间多变性和灵活度。身处这里,包括聚餐开派对和独自静处,皆能感受一种休闲的惬意感。
The use of modular sofa to extend the daily multi-style forms, giving the space variability and flexibility. Being here, including dinner parties and private places, can feel a sense of leisure.
餐厅和大客厅一起分享相同区域,西餐厅岛台区分不一样的区域特性,巧妙的让多元化格局形成更宽阔的视线效果。
The dining room and the large living room share the same area together, and the western dining room island distinguishes different regional characteristics, cleverly making the diversified pattern form a wider sight effect.
项目地址|中国莆田
ProjectAddress| Putian China
项目信息|恒大·御龙天峰
PropertyInformation|Evergrande Yulongtianfeng
项目面积| 1200㎡
Projectarea| 1200㎡
设计风格|现代
DesignStyle|Modern
设计单位|大小设计工作室
DesignUnit |DAXOSTU DIO
设计时间|2024.04
Designtime|2024.04
设计咨询
往期实景作品
湄屿佑见
空间性质:民宿、酒店
建筑规模:2000+㎡
骏欧龙盘
空间性质:别墅空间
建筑规模:1000+㎡
木兰紫阙蔡宅
空间性质:复式住宅
建筑规模:105㎡
保利誉峰 Z-house
空间性质:复式住宅
建筑规模:170㎡
湄屿南巷
空间性质:民宿、酒店
建筑规模:500+㎡
兰溪大观黄宅
空间性质:叠墅住宅
建筑规模:200+㎡
云顶枫丹张宅
空间性质:复式住宅
建筑规模:300+㎡
AEG 德国
电器
空间性质:商业展厅
建筑规模:90+㎡
宏利黄宅
空间性质:平层住宅
建筑规模:135㎡
更多 more +
客服
消息
收藏
下载
最近




























































































