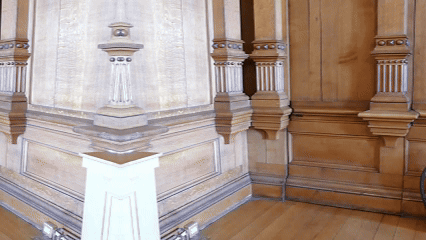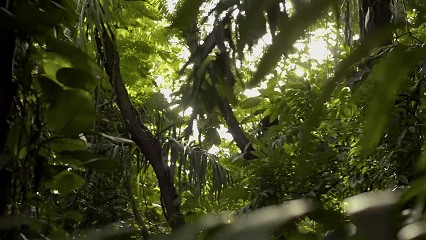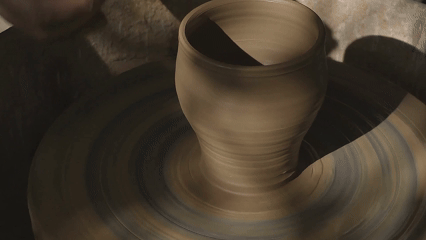查看完整案例

收藏

下载
别墅建设在湖边,在别墅的阳台可以俯瞰前方整个公园。湖后方是大型高尔夫球场,场内修剪整齐、干净的草坪使地平线显得平静而安宁。原建筑的设计风格是采用古典的法兰西第二帝国风格设计。
自从我们看到这座建筑的那一刻起,就立即感受到了这个美丽别墅占地位置的独特性,它的时空仿佛回到了两个世纪前,位于法国卢瓦尔河谷的广阔乡村。
The villa is built on the edge of a lake with a large park overlooking the landscape in front. The manicured and clean lawns of a large golf course behind the lake completes the calm and serene horizon. The Neoclassical Architecture of the original building was designed in Second French Empire style. Since the first moment we have seen this building, we immediately felt the uniqueness of this beautiful location which really seemed thrown back in time and space to two centuries earlier in the vast countryside of the Loire valley in France.
别墅本身共有四层,其中二层为地上层,可从道路上的北主入口直接进入,另外二层为地下层,与南部美丽的私人公园直接相连。
在这个项目中,我们选择使用两种不同的风格,即尊重一侧的建筑特征,仍然保留舒适的空间供日常家庭使用。
The building itself is structured on 4floors, 2 out of ground directly accessible from the north main entrance on the road plus 2 basement floors in direct connection with the beautiful private park on south.
For this project we chose to use two different styles in order to respect the building identity on one side but still keep cozier spaces reserved for the daily family usage.
一楼、二楼包括二楼地下室确实被认为是“正式楼层”,我们在室内硬装设计上也融入了法国建筑特色。在这些空间中,您可以邀请朋友在与室外花园直接相连的游泳池旁度过一个愉快的下午,或者在一楼弹钢琴,或者在西式厨房享用非正式的午餐。
我们设计这些室内设计就好像我们真的去了法国、卢瓦尔河谷或诺曼底乡村,发现了一座废弃的旧庄园。如果我们买了它,并保留所有的墙壁装饰和结构,只需清洁它们并将所有东西刷上白色的漆,以便为里面的生活创造一个浪漫的背景。但由于我们不是生活在 18 世纪,虽然硬装是法式风格,但所有的软装都是当代风格。从而打破虚构,将氛围带回当今时代。因此,当代与古代之间有趣的对话就此诞生,这在很多方面也体现在以非传统的方式使用古典元素,例如以绝对当代的比例和节奏重新提出的拱门,更让人想起意大利形而上学 20 世纪 30 年代而不是新古典主义。
The first floor, the second including the second-floor basement have been considered the “official floors” and we designed them incorporating the French features of the architecture also in the interior hard-decoration. These are the spaces where friends can be invited to spend a lovely afternoon along the swimming pool directly connected with the outdoor garden or playing piano at the first floor or having informal lunch in the western kitchen.
We designed these interiors as if we had actually gone to France, to the Loire Valley or to the Normandy countryside and found an old manor house in disuse. If we had bought it and kept all the wall decorations and structures just by cleaning them and painting everything white in order to create a romantic background for the life that will take place inside. But since we do not live in the 1700s, while the hard-decoration is in French style, all the soft-decoration is absolutely contemporary, to maintain extreme comfort in the use of spaces, thus breaking the fiction and bringing the atmosphere back to the present day. An interesting dialogue between contemporary and ancient is therefore created, which in many points is also reflected in the use of classical elements in an unconventional way, such as arches re-proposed in absolutely contemporary proportions and rhythms that are more reminiscent of the Italian Metaphysics of the 1930s rather than neoclassical.
FL 1
▼起居区,Living Room
▼餐厅,Dining room
▼厨房,Informal Kitchen
▼客房,Guest Bedroom
▼书房,Study Room
FL2
▼主卧室,Master Bedroom
▼书房,Library
秘密通道
我们总是喜欢设计非常流动的空间。独立于我们各不相同的项目风格,我们的布局始终为我们的客户提供一个非常有活力和渗透性的空间。
我们喜欢在房间之间创建意想不到的连接,只有业主知道的次要通道,以便他们每次都可以选择如何以不同的方式到达某个房间。在这个项目中,我们还设计了供私人使用或供服务人员使用的二级走廊。
Secret Passages
We always like to design very fluid spaces. Independently from the style of our projects which are all different, our layouts always offer to our client a very dynamic and permeable space.
We like to create unexpected connections between rooms, secondary passages that only the owner is aware of so that they can chose every time how to reach a certain room in a different way. And also in this project we designed secondary corridors for private use or to be used by service staff. We have also secret doors through doors on the wall or simply integrated in cabinets.
▼女衣帽间,Lady’s Cloakroom
▼浴室,Bathroom
▼楼梯,stairs
二楼地下室可直接通往南院,我们在建筑物的两侧设计了玻璃屋顶空间。这样,游泳池区域不仅与外面的花园相连,而且还延伸到这两个最大的冬季花园之一,其内部有热带植物和绿色墙壁,位于独特的现代白色金属结构中。另一边的游泳池区域通过一条走廊与健身房相连,该走廊有受在西西里岛阿尔梅里纳广场的卡萨莱别墅发现的罗马马赛克启发的巨大马赛克墙。配有桑拿和蒸汽浴室的健身房面向第二个冬季花园,该花园采用日本风格设计,有一个温泉(onsen),在美丽的环境中完成水疗回路。
The second-floor basement has direct access to the south yard and we design two big glass-roofed spaces on each side of the building. In this way she swimming pool area not only is connected with the garden outside but also stretches itself into the biggest of these two wintergardens featuring tropical plants and green walls inside an unexpected contemporary white metal structure. The swimming pool area on the other side is connected to the working out area through a corridor that features huge mosaic walls inspired by Roman mosaic found in Villa del Casale in Piazza Armerina, Sicily. The Gym equipped with Sauna and Steam Bath rooms faces the second winter garden which is designed in Japanese style with an Onsen (温泉) to complete the SPA circuit in a beautiful environment.
▼阳光房,Conservatory
▼泳池,Swimming Pool
▼水疗区,SPA
▼健身房,GYM
地下一层是家庭非正式区域,祖父母会在这里休息,全家人每天都会聚集在这里吃饭、看电影,孩子们在附近玩耍。我们选择了一种由少量元素、材料和空旷的表面组成更基本的风格。在它的舒适感中,我们特意留下了更多的家庭活动空间。使用混凝土地板、天然木质表面和白色墙壁,我们创造了一种简约的温暖和优雅的氛围,以现代的形式用拱门和其他楼层联系在一起。
For the first basement floor, which is the family informal area where grandparents will leave and the whole family daily will gather for meals, watching movies with children playing close by, we have chosen a more essential style made of few elements, fewer materials and emptier surfaces. In its coziness, we left on purpose more space for family activities. Using concrete floors, natural wood surfaces and white walls, we created a minimal warm and elegant atmosphere which has connection with the other floors in the use of arches but in a contemporary way.
▼家庭起居区,Family Living Area
▼餐厅,DiningRoom
▼茶室,TeaRoom
▼老人起居室,Partents’ Living Room
▼老人房,Parents’ Bedroom
▼影音室,VideoRoom
我们在二楼为孩子们设计了两个独立的房间。这层楼的天花板较高,遵循外部屋顶的坡度,我们的想法是利用整个高度,不仅水平连接两个房间,而且还垂直建造夹层。这样我们不仅创造了两个孩子的房间,而且创造了一个大孩子的世界。儿童房的设计灵感来自于船的设计。对于地板,我们建议采用相同的柚木甲板地板处理方法,并用白色间隙填充物代替。我们在栏杆和楼梯上使用了裸露的不锈钢蒸馏管和网。两个儿童卫生间上方的空间高度较低,用作两个不同楼层的夹层。夹层楼不仅连接两个房间,还设有第三张床、储物区和供朋友过夜的书房区。夹层楼还设有自己的窗户,孩子们可以在那里避难,同时还能欣赏到周围风景的特殊景色。
We designed two separate rooms for the kids at the second floor. Having this floor higher ceiling following the pitch of the external roof we had the idea to utilize the whole height and not only link the two rooms horizontally but by building mezzanines also vertically. In this way we did not only create two kids’ rooms but one big kids’ world. Kids’ rooms design has been inspired by the boat design. For the floor we proposed the same teak deck floor treatment with white gaps filler instead. We used exposed stainless still pipes and nets on the riling and stairs. The space above the two kids’ restrooms which are lower in height are used as mezzanine in two different level. The mezzanine not only connect the two rooms but also host a third bed, storage area and a study area for friends staying over. Mezzanines have also their own window from where kids can refuge themselves and still enjoy special views of the landscape around.
▼孩子的世界,The Kids’ World
▼浴室,Bathroom
DESIGNER 意大利设计师 FabrizioGurrado






















































