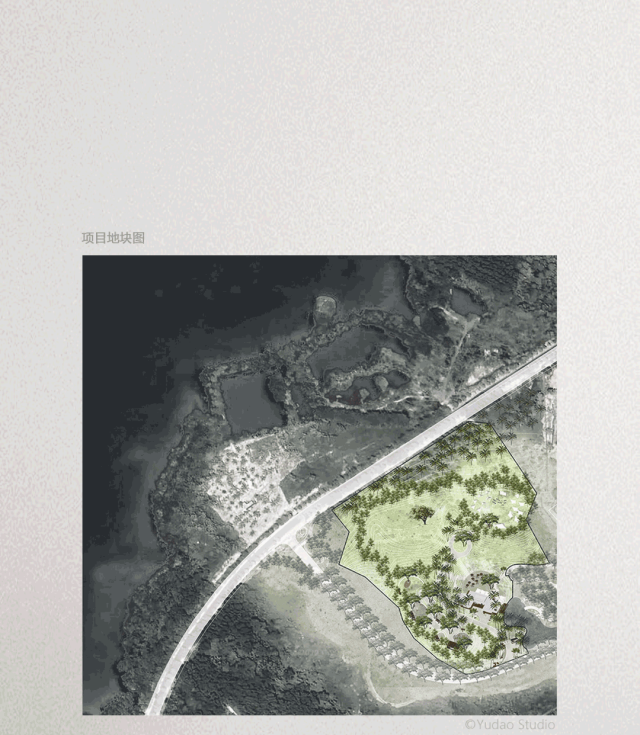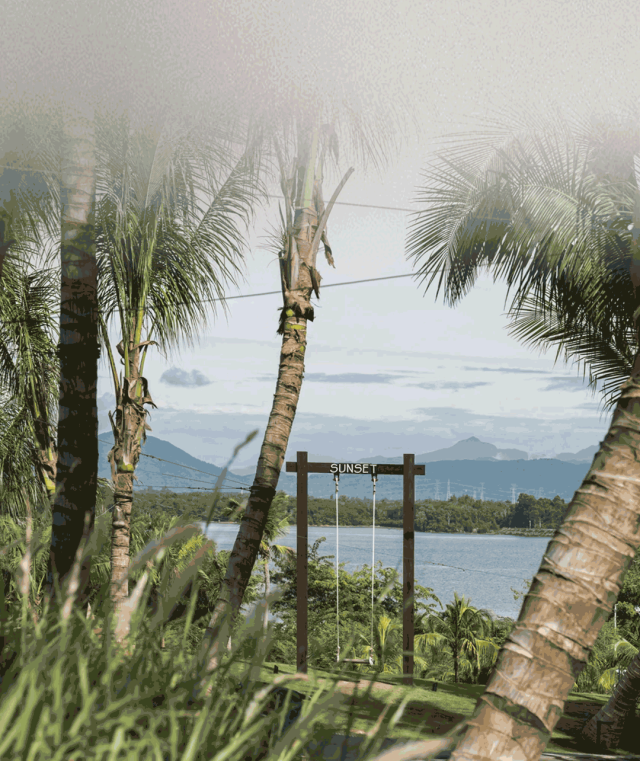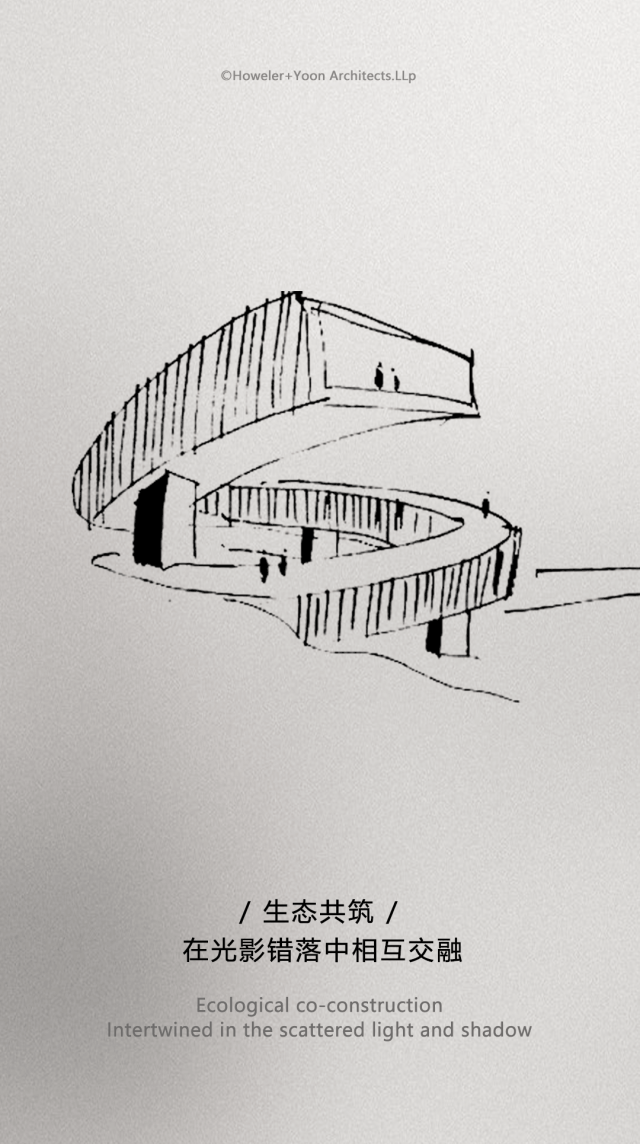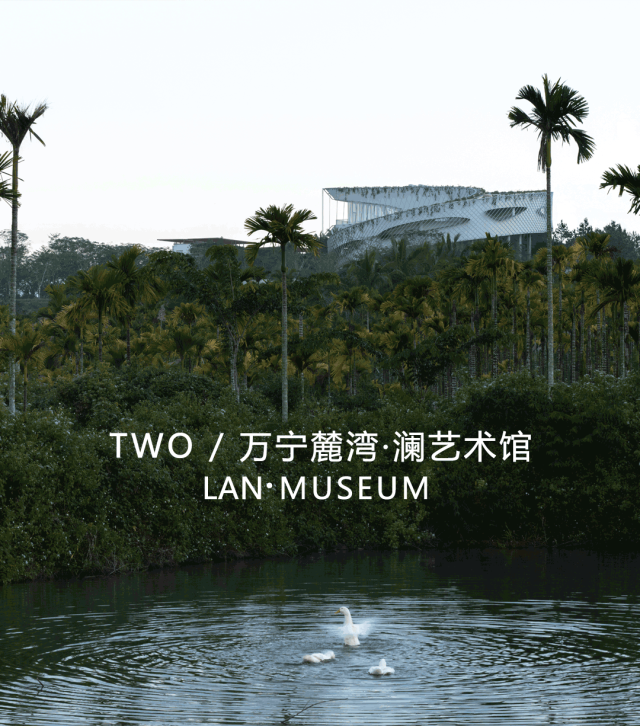查看完整案例

收藏

下载
步入一层空间,如同晨光初照时分的静谧,启思翩跹。空间传达的氛围如同无形之网,细腻捕捉每缕思绪,将其温柔包裹,让人心与境合,共舞于创意氛围之间。
S
tepping into a layer of space, like the quiet at the beginning of the morning light, enlightening lightly. The atmosphere conveyed by the space is like an invisible net, delicately capturing every thread of thought, gently wrapping it, making people and the environment fit, dancing between the creative atmosphere.
这不仅是视觉的盛宴,更是与空间的对话,让每一位访客的思绪深陷其中,深刻体验空间所蕴含的情感深度与无限可能。
This is not only a visual feast, but also a dialogue with the space, so that every visitor's thoughts are deeply involved, and deeply experience the emotional depth and infinite possibilities contained in the space.
在整个空间中,现代主义设计美学贯穿始终,流动的曲线造型犹如生命之脉,赋予空间以独特的韵律与动感,这些曲线灵动而多变,它们营造出了一种开放包容、生机勃勃的空间氛围。
In the whole space, the modernism design aesthetics runs through the whole time. The flowing curve shape is like the pulse of life, giving the space a unique rhythm and dynamics. These curves are flexible and changeable, and they create an open, inclusive and vibrant space atmosphere.
在纯净无垠的空间画布上,我们巧妙地运用造型艺术,编织出一幅幅层次丰富、深邃迷人的视觉景观。这些造型设计不仅打破了单一色彩的沉寂,更在光影交错间创造出多维度的视觉体验,让空间的美学价值得到了质的飞跃。
On the pure and boundless space canvas, we skillfully use plastic arts to weave a rich, deep and charming visual landscape. These modeling designs not only break the silence of a single color, but also create a multi-dimensional visual experience between light and shadow, so that the aesthetic value of the space has been a qualitative leap.
在二层空间中阶梯阅读区,曲线的流动仿佛植物生长的轨迹,金属装置像是喷涌而出的泉眼,它仿佛灌溉了物质的空间,更震撼了我们的心灵。
Influenced by his artistic attainments, in the stairway reading area in the second floor space, the flow of curves is like the track of plant growth, and the metal installation is like a spring that gushes out. It seems to irrigate the material space and shock our hearts.
全面融入暖色调的木质元素对于阅读空间发挥着核心作用,它们不仅显著增强了空间的自然韵味,还构建了一个温馨舒适,且具备高度和谐感的环境。
The comprehensive integration of warm-toned wooden elements plays a core role in the reading space, not only significantly enhancing the natural charm of the space, but also creating a warm, comfortable, and highly harmonious environment.
进入三层沙盘区来到建筑的最高处,四周的多面观景窗仿佛无数画框,框住了连绵不绝的翠峦,如同绿色的海洋在眼前涌动,让人深陷其中。沙盘的布局匠心独运,它遵循着室内空间的灵动曲线,巧妙地将远方的山色引入眼帘,让自然之美成为你触手可及的存在。
Upon entering the three-level sandbox area and reaching the pinnacle of the building, the surrounding multifaceted observation windows resemble an infinite array of picture frames, encircling the continuous jade mountains. It's as though a green sea is churning before one's eyes, drawing the viewer into its depths. The layout of the sandbox is meticulously crafted, adhering to the fluid curves of indoor space. It ingeniously draws the distant mountain scenery into view, making the beauty of nature an accessible presence within reach.
在空间中,一件造型独特的雕塑成为了视觉焦点,它仿佛一位“引领者”以它独有的语言讲述着自然界深邃的故事,引领每一位观者步入一场生态哲思的探索。
Influenced by his artistic attainments, in the stairway reading area in the second floor space, the flow of curves is like the track of plant growth, and the metal installation is like a spring that gushes out. It seems to irrigate the material space and shock our hearts.
在洽谈区,其设计追求极致的通透感,令人恍若置身于轻纱般的云雾之中。室内延续了现代极简主义勾勒的手法,与窗外延绵不绝的山峦景致形成鲜明而和谐的对比。
In the negotiation area, the design pursues an ultimate sense of transparency, making one feel as if they are immersed in a delicate mist akin to gauze. The interior continues the technique of modern minimalism, creating a stark yet harmonious contrast with the endless.
彼此映衬,交相辉映。站在这个空间,你不再是旁观者,而是与自然对话的参与者,每一次目光的流转,都能感受到与天地间万物的深切联系。
They complement each other, shining and reflecting upon one another. Standing in this space, you are no longer an onlooker but a participant in a dialogue with nature. Every shift of your gaze can make you feel a profound connection with all things in the world.
MOD墨设的愿景在于创造一种共生艺术,其中自然与建筑、室内与室外不再是独立存在的实体,而是相互交织、相互补充的共生体。
The vision of MOD MoShe Design lies in creating a form of symbiotic art, where nature and architecture, as well as indoor and outdoor spaces, are no longer separate entities. Instead, they interwine and complement each other, forming a symbiotic whole.
在这个共生美学的引领下,我们不仅创造了美丽的空间,更孕育了一种可持续的生活态度,让每一个踏入这些空间的灵魂,都能重新找回与自然的深厚联系,体验到生活的真正意义。
Guided by this aesthetic of symbiosis, we not only create beautiful spaces but also nurture a sustainable approach to life. Each soul that steps into these spaces is able to rediscover a deep connection with nature and experience the true meaning of life.
项目信息
项目名称丨万华·万岭麓湾·澜艺术馆
硬装设计丨MOD墨设、万华装饰中心
建筑设计 | HÖWELER+YOON ARCHITECTURE, LLP
软装设计丨 元禾大千、万华同人艺社
项目地址丨海南 万宁
完成年份|2023.10
设计面积|1300㎡
甲方单位丨万华投资集团
摄影版权丨翱翔,Boris Shiu,三棱镜






























































