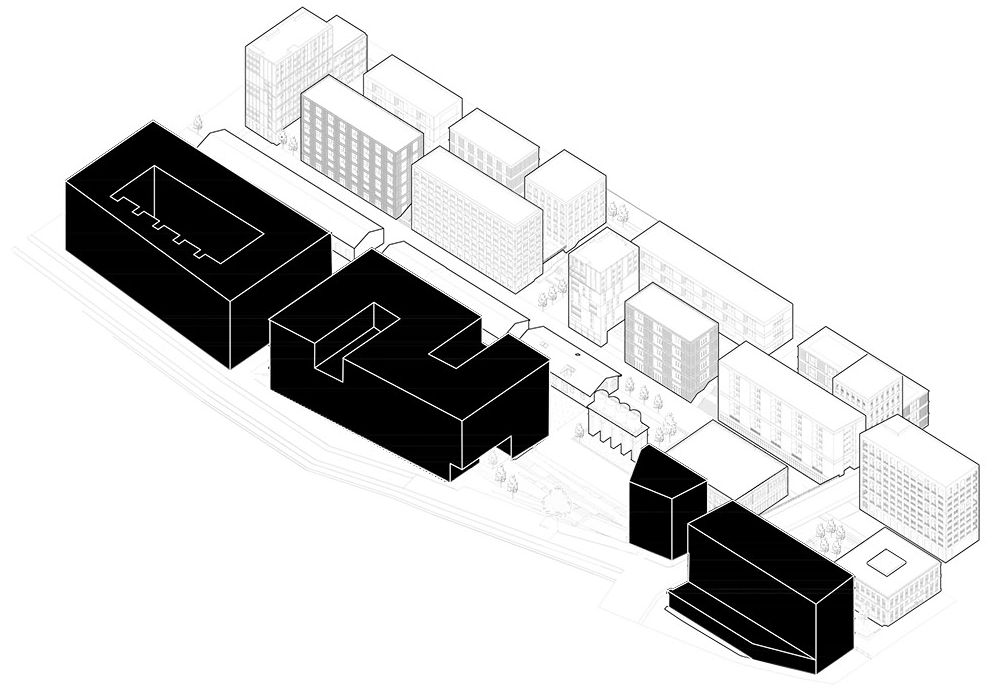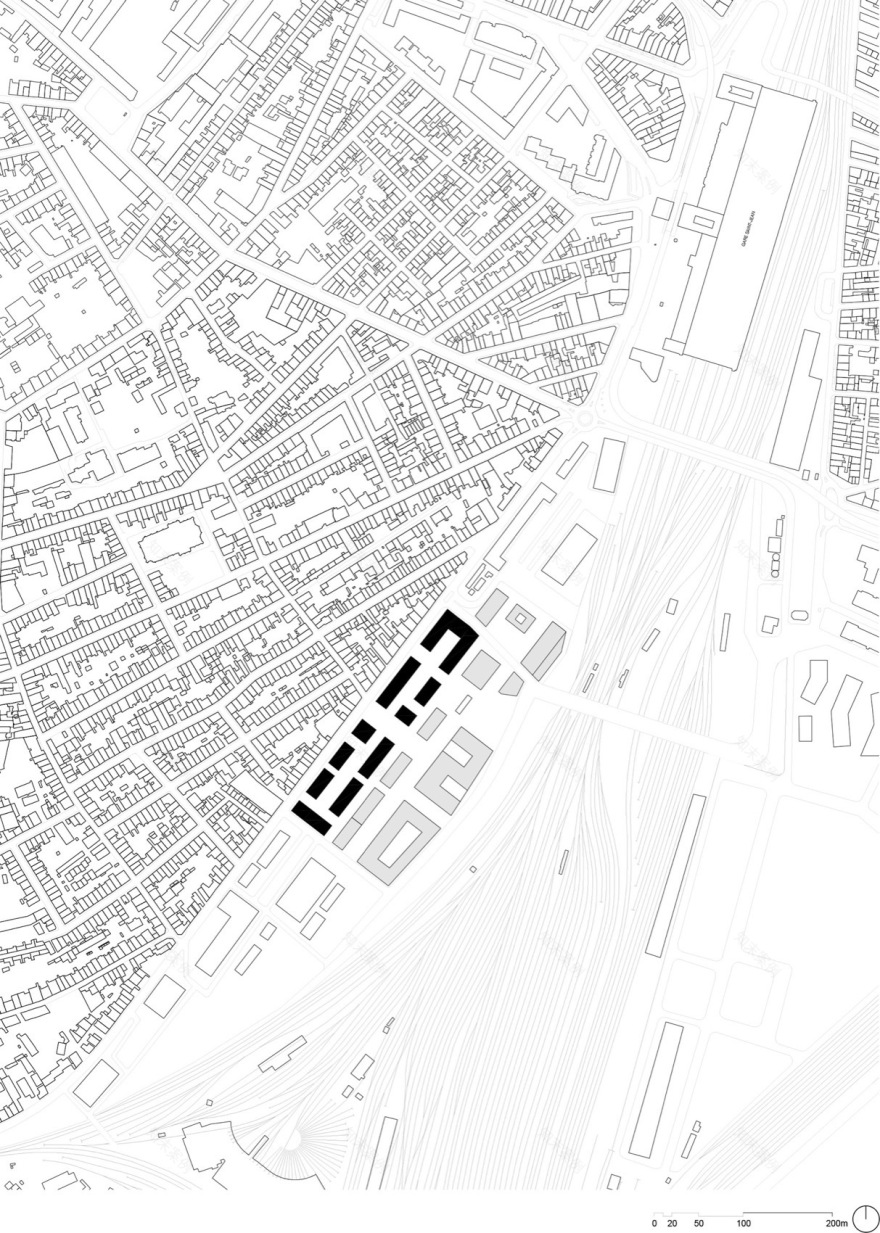查看完整案例

收藏

下载
本项目旨在为波尔多居民创造一个新的中心,并将车站视为城市入口,成为城市环境的明信片。遗产的改善包括修复保存的建筑,同时为铁路网络与城市之间创造视觉的联系。Amédée-Saint-Germain 社区位于不同城市肌理的交叉点上,因此设计必须为社区整合不同的建筑类型,以保证城市肌理的连续性。设计并不是要复制城市中心的乡土结构,也不是要复制石砌城区的建筑逻辑,而是要开创一种新的形式来扩展这些城市体验,并带来一种独特性,充分利用场地独特的地理位置。
The development project aims to create a new centrality for the residents of Bordeaux and, by considering the station as a city entrance, become a showcase of urban situations. The enhancement of heritage involves the rehabilitation of preserved buildings, but also the creation of visual openings towards the railway network. At the intersection of numerous morphologies, the Amédée-Saint-Germain project must synthesize the different models in order to establish continuity. It is not about reproducing the vernacular fabric of the city center, nor the logic of the blocks of the stone city, but rather about inventing a new form to extend these urban experiences and bring forth a uniqueness that makes the most of this insular geography.
▼项目概览
overall of the project©Maxime Delvaux
该城市项目由三部分组成:
- 场地西北部分,毗邻 Amédée 路;
- 中轴线部分,与旧车间所在的中央车站相连;
- 场地东南部分,从铁路轨道可见。
这三个部分在定义连贯的整体中扮演着不同的特定角色。
The urban project is composed of three parts:
- North-western part, on Rue Amédée
- Central axis, eventually connected with the central station, where the old workshops are located
- South-eastern part, visible from the railway tracks.
These three parts of the project play different and specific roles in defining a coherent whole.
▼分析图,analysis diagram© LAN
项目的西北部分堪称 Sacré-Cœur 区与 Amédée Saint-Germain 区的真正过渡,它重新诠释了石城的城市形态,并融合了当代的住宅空间形态,以及如雕塑般的社区建筑语言元素,同时也为城市带来了密度和规模的变化。
中轴线是项目的核心,场地“已经存在”的记忆为其谱写了新的身份。中轴线区域由商业购物中心、公园和一系列公共空间组成,旨在为社区赋予吸引力,并回应当前居民和未来居民的需求。
面向铁路的东南部分,以其立面为游客塑造了对这座城市的第一印象,堪称通往波尔多的门户。在这里,建筑语言变得更加抽象,以尺度的变化为建筑赋予了纪念感。
The north-western part is the true transitional space between Sacré-Cœur and Amédée Saint-Germain. It reinterprets the urban form of the stone city and incorporates the codes and morphology, as well as elements of the language of the “échoppes” neighborhood, while bringing density and a change of scale.
The central axis is the heart of the project, weaving a specific identity based on the memory of the “already there ”. It consists of a commercial mall, a park, and public spaces aimed at generating attractiveness and responding to the needs of both current residents and future inhabitants.
The railway-facing façade composed of the south-eastern part is one of the first images a traveler has of the city, a kind of gateway to Bordeaux. Here, the buildings become abstract, the elements of the language change scale to introduce a form of monumentality.
▼由铁路看项目,viewing the project from the railway©Maxime Delvaux
▼由项目看教堂,viewing the church from the project©Maxime Delvaux
现有的保留建筑与独一无二的新建筑定义了全新的 Amédée Saint Germain 社区。设计围绕场地的工业历史与遗存展开,从公共空间到功能规划,铁路的记忆融入项目的每一个角落中,并在设计中得到了增强。公共空间具有多种用途,如购物中心、广场、Halles 公园、Cisterns 广场和坡道。
▼轴测图,axonometric drawing© LAN
The new Amédée Saint Germain district is defined by its existing, distinctive, and unique architectures. Everything is built around this industrial archaeology. From public spaces to functional planning, the enhancement of these railway memories was essential. The public spaces are designed to offer a variety of uses, such as the Mall, the Squares, Halles Park, Cisterns Square, and ramps.
▼社区内半鸟瞰,half-bird‘s eye view inside the district©Maxime Delvaux
▼底层视角,view from the ground level©Maxime Delvaux
该项目旨在通过一系列巧妙的设计使高密度的社区变得更加宜居。首先,设计堪称功能和社会阶层的混合,通过整合各种类型的住房、商店和办公室来促进多样性并缩短人们的通勤距离。其次,项目中规划了大量的绿地、公园、集体和公共设施,以提高居住者的生活质量。充满自然光和空间友好性的建筑也有助于实现这一目标。街区的庭院位于停车场屋顶平台之上,为居民创造出额外的公共户外空间,可谓是人们互动和放松的理想场所。
▼分析图,analysis diagram© LAN
The project aims to make the high density of the neighborhood acceptable through several measures. Firstly, there’s an approach of functional and social mix by integrating various types of housing, shops, and offices to promote diversity and reduce distances. Secondly, creating green spaces, parks, and collective and public facilities improves the quality of life. Architecture that enhances natural light and the friendliness of spaces also contributes to this goal. Arranged on a parking podium, the courtyards of the blocks provide common outdoor spaces for residents, a place for interaction and relaxation.
▼公共花园,public garden©Maxime Delvaux
▼立面,facade©Maxime Delvaux
▼建筑外观细部,details of the building ©Maxime Delvaux
该项目从波尔多市的传统铺路模式中汲取灵感,特别是从 Sacré Cœur 区的人行道上汲取灵感,该人行道由 45°角的铺路石组合而成。因此,在本项目中,选材依然以硬质材料为主,偏爱石材、砖材或混凝土。交通空间地面的材料选择与公共空间的保持一致,形成了硬质肌理的延伸。
The project draws inspiration from traditional paving patterns in the city of Bordeaux, particularly from the sidewalks of Sacré Cœur, which consist of an assembly of paving stones arranged at a 45° angle. The palette of materials remains mineral, favoring stone, brick, or concrete. The choice of materials for the passages is consistent with those of the public spaces, designed as extensions of the mineral carpet.
▼中轴线,central axis©Maxime Delvaux
▼硬质铺装与绿色空间相辅相成
the hard paving complements the green space©Maxime Delvaux
▼建筑外观细部,details of the building ©Maxime Delvaux
▼社区内半鸟瞰,half-bird‘s eye view inside the district©Maxime Delvaux
除了公共与私人交通空间之外,设计还注重隐私程度的细微差别和空间的过渡,以促进从公共到小群体之间互动。这些过渡空间元素还旨在激发人们的好奇心,邀请人们来到社区中探索发现。通过缝隙、开口和户外空间,设计引入了“适当的透明度”,确保了必要的城市特征,同时突出了建筑与植被之间的联系。
In addition to the public-private passage, the project proposes nuances and transitions to facilitate movement from the public to the collective. These elements act as additional invitations to stimulate curiosity and discovery. Through gaps, openings, and outdoor spaces, we introduce a “proper transparency” that ensures the necessary urban character while highlighting the connection between architecture and vegetation.
▼沿街立面与内部立面,street elevation and interior elevation©Maxime Delvaux
▼过渡空间,transition space©Maxime Delvaux
复式公寓的设计如同堆叠的“抽屉”,公寓内设有大型连续的凉廊,提供了多样化的生活空间。布局、功能以及尺度的变化,使社区发挥出了最大的潜力,保证了每栋住宅的独特性,同时也将充满丰富变化的空间整合在了一个连贯的整体框架内。
Duplexes designed like stacked “échoppes”, apartments with large continuous loggias, offer a diversity of living spaces. These variations in layouts, programs, and sizes allow us to explore the potential of a new neighborhood while preserving the uniqueness of each residence, all within a coherent overall architectural framework.
▼单元入口门厅,entrance hall of the apartment building© Charly Broyez
▼公寓室内,interior view© Charly Broyez
▼露台,terrace© Charly Broyez
▼露台,terrace
© Charly Broyez
该项目旨在使城市住宅像私人住宅一样具有吸引力,为社区打造充足的户外空间并确保住宅的私密性,以化解掉集合住宅在环境与区位方面的缺点。每栋建筑都提供了各种类型的住房,回应了人们不同的生活方式,并创造出室内外的丰富联系。
This project aims to make urban housing as attractive as individual houses, with their advantages in terms of privacy and outdoor space, but without the environmental and territorial drawbacks. Each building offers various types of housing, reflecting different relationships with the outdoors and specific lifestyles.
▼区位图,location© LAN
▼场地平面图,site plan© LAN
▼总平面图,master plan© LAN
▼B 栋平面图,plan of the building B© LAN
▼C 栋平面图,plan of the building C© LAN
▼D 栋平面图,plan of the building D© LAN
▼E 栋平面图,plan of the building E© LAN
▼F 栋平面图,plan of the building F© LAN
▼HI 栋平面图,plan of the building HI© LAN
▼J 栋平面图,plan of the building J© LAN
▼K 栋平面图,plan of the building K© LAN
▼L 栋平面图,plan of the building L© LAN
▼M 栋平面图,plan of the building M© LAN
▼C 栋立面图,elevations of the building C© LAN
▼D 栋立面图,elevations of the building D© LAN
▼E 栋立面图,elevations of the building E© LAN
▼F 栋立面图,elevations of the building F© LAN
▼HI 栋立面图,elevations of the building HI© LAN
▼J 栋立面图,elevations of the building J© LAN
▼K 栋立面图,elevations of the building K© LAN
▼L 栋立面图,elevations of the building L© LAN
▼M 栋立面图,elevations of the building M© LAN
PROGRAM:housing,retailandservices,parking
CLIENT:BouyguesImmobilier
DEVELOPER:BordeauxEuratlantique
DESIGN:LAN–BLP–OTEIS
ADDRESS:BORDEAUX–AmédéeSaint-GermainLot9.11et9.12includedintheZACSaint-JeanBelcier
BUDGET:€55MEXCL.TAX
GFA(GrossFloorArea):31473m²
NLA(NetLettableArea):28683m²
SCHEDULE:2017-2024
TEAM:LAN(leadarchitect),BLP(co-contractingarchitects),AtelierGeorges(landscapearchitect),OTEIS(engineeringconsultant),QUALICONSULT(technicalinspectionsoffice)
客服
消息
收藏
下载
最近















































