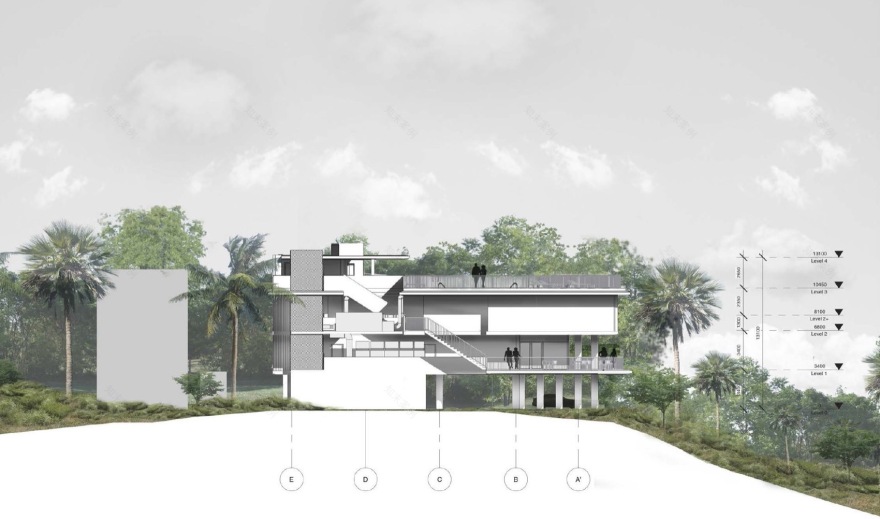查看完整案例

收藏

下载
本项目位于格鲁吉亚Batumi的绿角地带,这里是黑海沿岸最具吸引力的滨海度假胜地之一。项目坐落在一片郁郁葱葱的植物之中,俯瞰大海,人们能够很容易从主干路到达这里。附近的Batumi植物园中种植了各类独特的植物,充满了自然的美丽。附近的房屋以低矮建筑为特色,是一些古老的、陈旧但美丽的苏联时代的度假屋。
The project is located on Green Cape, Batumi, Georgia, one of the most attractive seaside resorts on the Black Sea coast. The site sits within lush vegetation overlooking the sea and is easily accessible from the main road. The neighboring Batumi Botanical Garden, with its unique flora, adds to the charm. The surroundings are characterized by low-rise houses, with old, rundown yet beautiful Soviet-era vacation homes scattered throughout.
▼项目概览,Overall view © Giorgi Mamasakhlisi
▼远观,Distant view © Giorgi Mamasakhlisi
本项目的总体规划融合了现代建筑设计、景观保护和以社区为中心的手法,有两栋公寓楼,和一栋健康之家,连接了生活空间和娱乐设施。设计者的目标是将建筑完美地融合进场地之中,并与原有地形相结合。设计概念围绕保护周围景观和环境展开——建筑从外观上看与地形相结合,保护了场地的特色,设计者将其略微抬高,呈现出轻盈之感。
The masterplan for Green Cape Botanico blends modern architecture, landscape preservation, and community-focused design. It consists of two apartment buildings, with a third, the House of Wellness, connecting living spaces and recreational facilities. The team’s principal goal was to integrate the buildings into the territory seamlessly and merge it with the existing topography. The whole concept revolves around preserving the landscape and the environment — the contours of the building run through the actual terrain, safeguarding the character of the place. The lightness of the volume is achieved by slightly elevating the buildings.
▼建筑之间的空间,The space between buildings © Giorgi Mamasakhlisi
▼俯瞰建筑之间的空间,Overlooking © Giorgi Mamasakhlisi
设计者对项目用地及周边进行了彻底的研究,他们保留了建筑原有的路径,新增了贯穿于建筑物之间的路线,为其注入了新的活力。公寓呈现开放式的效果,与周围环境紧密相连,建筑的设计以简约为特色,每个楼层都安装了透明的落地玻璃窗,从室内能够欣赏到户外美丽的景色。
After the thorough research of the area, the team of architects have left the old routes of the premises untouched, breathing new life into them, which now runs between the buildings. With the open hotel typology strongly connected to its surroundings, the design and architecture of the apartment blocks are driven by simplicity. Each floor, made of transparent glass stretching from floor to ceiling, affords spectacular views on all sides.
▼建筑立面,Facade © Giorgi Mamasakhlisi
第三栋建筑是健康之家,这里为公寓楼居民和度假村的游客提供休闲娱乐的场所,这栋建筑共有四层,室内室外都进行了精心的设计和布置,距离海滩仅需步行四分钟的路程。
The third building – Green Cape House of Wellness is designed as a recreational space for residents from Green Cape Botanico Apartment Buildings as well as other visitors of the resort. The four-level structure involves outdoor and indoor activities located at a four-minute walking distance from the beach.
▼入口楼梯,Entrance © Giorgi Mamasakhlisi
▼连廊,Connecting corridor © Giorgi Mamasakhlisi
设计者在设计这个综合体的过程中贯彻了三个原则:将新建部分与原有景观相结合、保证娱乐设施的现代化设计、使本设计能够在世界范围内的类似功能领域中树立典范。本项目设计风格还结合了当地记忆和氛围以及当代元素。
During the design process of this part of the complex, we had three images in mind: an image of the existing landscape coupled with ongoing developments, an image of the modernism of Green Cape’s recreational facilities, and worldwide references of the buildings with similar functions. The architecture of the building represents local memory updated with contemporary elements and engaged with a unique local atmosphere.
▼混凝土材质的楼梯外观,Concrete staircase appearance © Giorgi Mamasakhlisi
▼楼梯内部,Concrete staircase © Giorgi Mamasakhlisi
健康之家的设计采用了一种原始的混凝土结构,建筑体量从地面被抬升并在角落处进行了转折。屋顶游泳池下方的空间使其看起来像是漂浮在楼板之间,同事也为餐厅露台提供了更多的空间。人们通过建筑入口处显眼的楼梯开启娱乐和放松之旅。
The final design of the House of Wellness represents a raw concrete structure, elevated from the ground and curved at the corners. The space beneath the rooftop pool floats between slabs, leaving more air above the restaurant terrace. A dramatic staircase at the entrance marks the starting point for entertainment and relaxation.
▼室内空间,Interior view © Giorgi Mamasakhlisi
本项目的设计挑战是原有景观、场地已承载的功能和一小块土地的规划。为了保护丘陵地形和植被,施工过程中的挖掘工作被尽量减少,为此设计者打造了一个开放式的地面停车库餐厅、健身房和屋顶游泳池则都被布置在了较高的楼层。
Design challenges included the existing landscape, loaded programs, and a small land plot. To preserve the hilly terrain and vegetation, excavation was minimized, leading to an open ground level for parking, while the restaurant, gym, and rooftop pools were placed on upper levels with direct views of Green Cape beach.
▼露台,Terrace © Giorgi Mamasakhlisi
▼顶层游泳池,Rooftop pools © Giorgi Mamasakhlisi
项目的关键部分还包括技术空间,这个空间被隐藏布置在了游泳池的后侧,从外观轮廓上能够感受到它的存在。顶层露台中布置了主游泳池和儿童游泳池,设置了开放厨房和吧台,顶部还有悬垂的混凝土天蓬结构。
Technical spaces are a crucial part of this building. Technical areas are arranged hidden behind the swimming pools, however, building contours do not hesitate to hint on their existence. The terrace at the top level with the main and kids’ swimming pools has an open kitchen and bar with overhanging concrete canopy.
▼夜览,Night view © Giorgi Mamasakhlisi
▼总平面图,masterplan © MUA Architecture Placemaking
▼A栋平面图,block A plan © MUA Architecture Placemaking
▼B栋平面图,block B plan © MUA Architecture Placemaking
▼健康之家一层平面图,House Of Wellness L01 © MUA Architecture Placemaking
▼健康之家三层平面图,House Of Wellness L03 © MUA Architecture Placemaking
▼B栋剖面图,block B section © MUA Architecture Placemaking
▼健康之家剖面图,House Of Wellness Section © MUA Architecture Placemaking
▼健康之家彩色立面图,House Of Wellness elevation © MUA Architecture Placemaking
▼健康之家彩色剖面图,House Of Wellness Section © MUA Architecture Placemaking
Client: Silk Development
Program: Residential
Collaborators: Construction Management: Anagi I Structural Engineer: Progresi
Team: Devi Kituashvili, Gogiko Sakvarelidze, Maria Pelangia, Marita Rurua, Salome Katsadze, Boka Kilasonia, Levan Dzegvelashvili
客服
消息
收藏
下载
最近



































