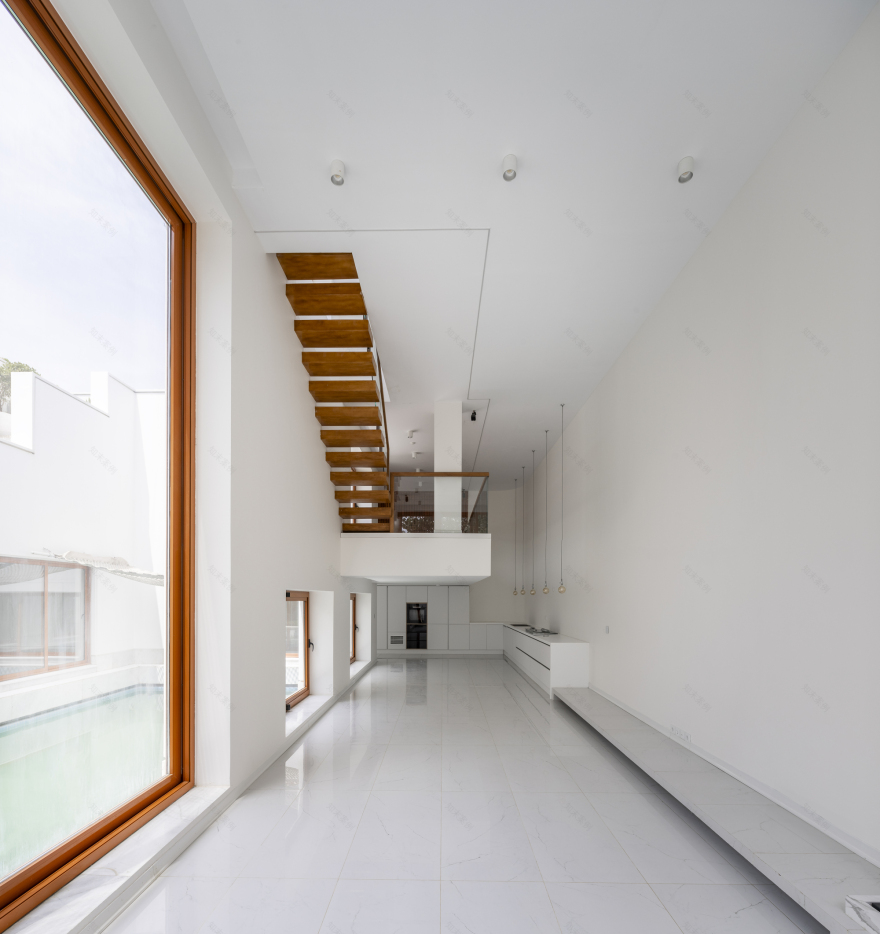查看完整案例

收藏

下载

翻译
Architects:Maziar and colleagues
Area:440m²
Year:2023
Photographs:Parham Taghioff
Lead Architects:Maziar Saremi
Design Team:Mahsa Bahrami Nikoo, Shadi Farhadi, Golrokh Sajadi
City:Hashtgerd
Country:Iran
Text description provided by the architects. Saeed's boutique home is designed and built as a weekend villa for a family of two and their guests. In order to process the idea, during the discussions we had with the employer, four main demands in the design were raised for our team, which are:
1. Maximum use of the element of water and special attention to its effect in design2. Paying attention to the security of the employer's private space3. Creating a suitable environment for the presence of guests in the villa4. Emphasis on the design of diverse spaces
Finally, it was based on needs assessment and due to various phenomena that emerged from the site, plannings and special architectures (especially Iranian architecture), the aim of the project was to create different spatial experiences, and the villa would become a place that would be an answer in order to improve the quality of human lived-experience in the face of many surrounding challenges. Such a goal led our group more than anything else to an approach that sees all perceptual-semantic and behavioral-functional strains involved in the user's interaction with the space and pays more attention to the psychological and semantic needs of the user. In other words, based on the data obtained from the analysis of the perceptual-semantic strain and the functional-behavioral strain, it is possible to propose features about how the space meets those needs.
By putting these layers together, our decision-making process in this project began and finally the final option was chosen with many back and forths. In this regard, the spatial system of the project reached an extroverted-introverted pattern by forming around the middle open space (water space). The U-shaped plan, which providing maximum access to water allows the users of the villa to move and rotate in the space and discover it.
In designing for the volumetric idea of the building, our main desire was simplicity, legibility and avoiding pretense in form and materials and trying to create a concrete relationship between closed and open spaces. Although, by addressing some details such as the use of bricks in certain positions, the design of water drains, etc., we aimed to provide the possibility of experiencing the space with all the visual, auditory and sense of touch, finally provide richness and add to the perceptual layers of the project. In the definition and spatial layout of the project, the ground floor was assigned to the living room and bedrooms of friends and relatives, and the first floor was assigned to the privacy of the family. A private space with special facilities such as a four-season pool, according to what the client requested from the initial stages of the design. In relation to the open spaces, the water area that is stretched to the middle of the form became a cozy and relaxing landscape. On the other hand, the roof has been transformed into a practical terrace of the villa with the help of the privacy created by the parapet walls and vegetation.
Project gallery
客服
消息
收藏
下载
最近
































