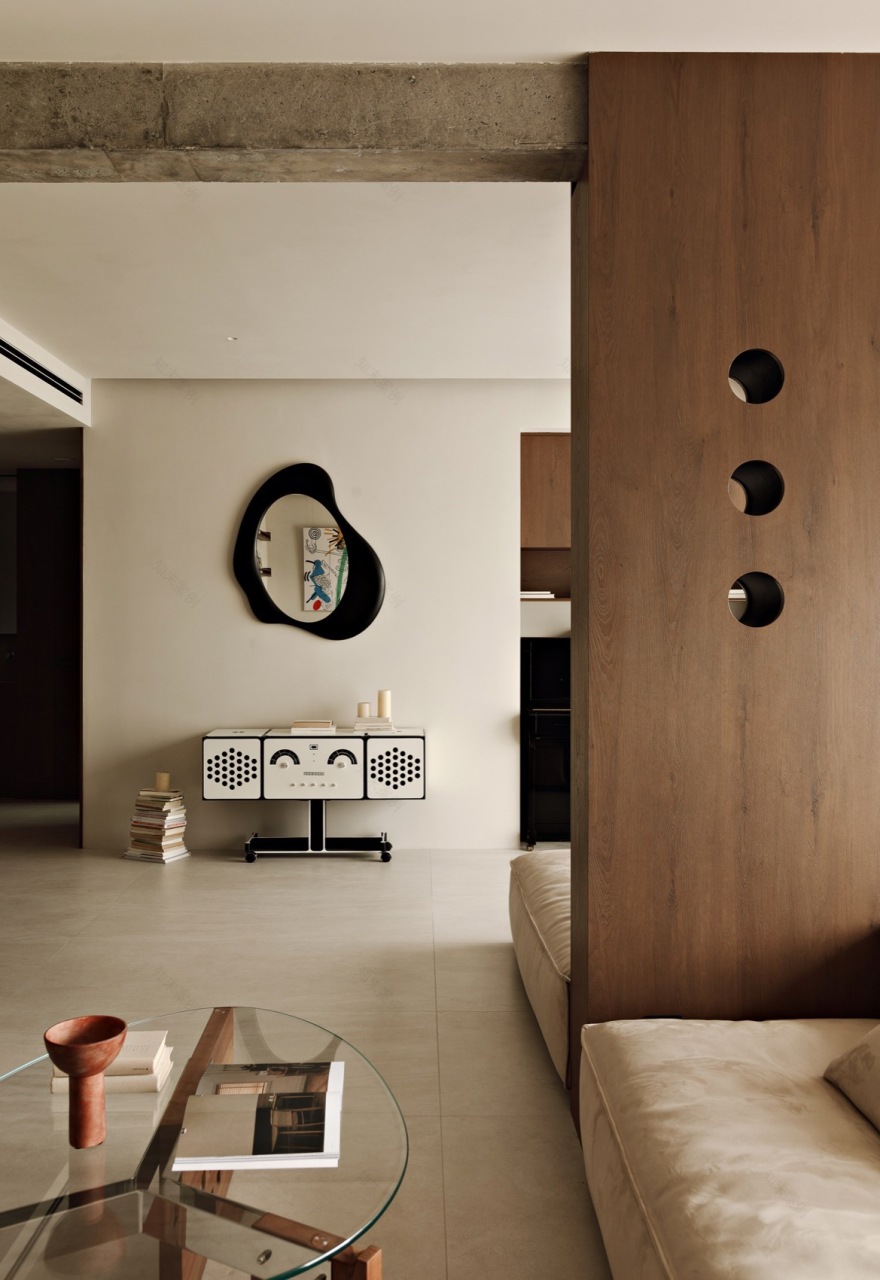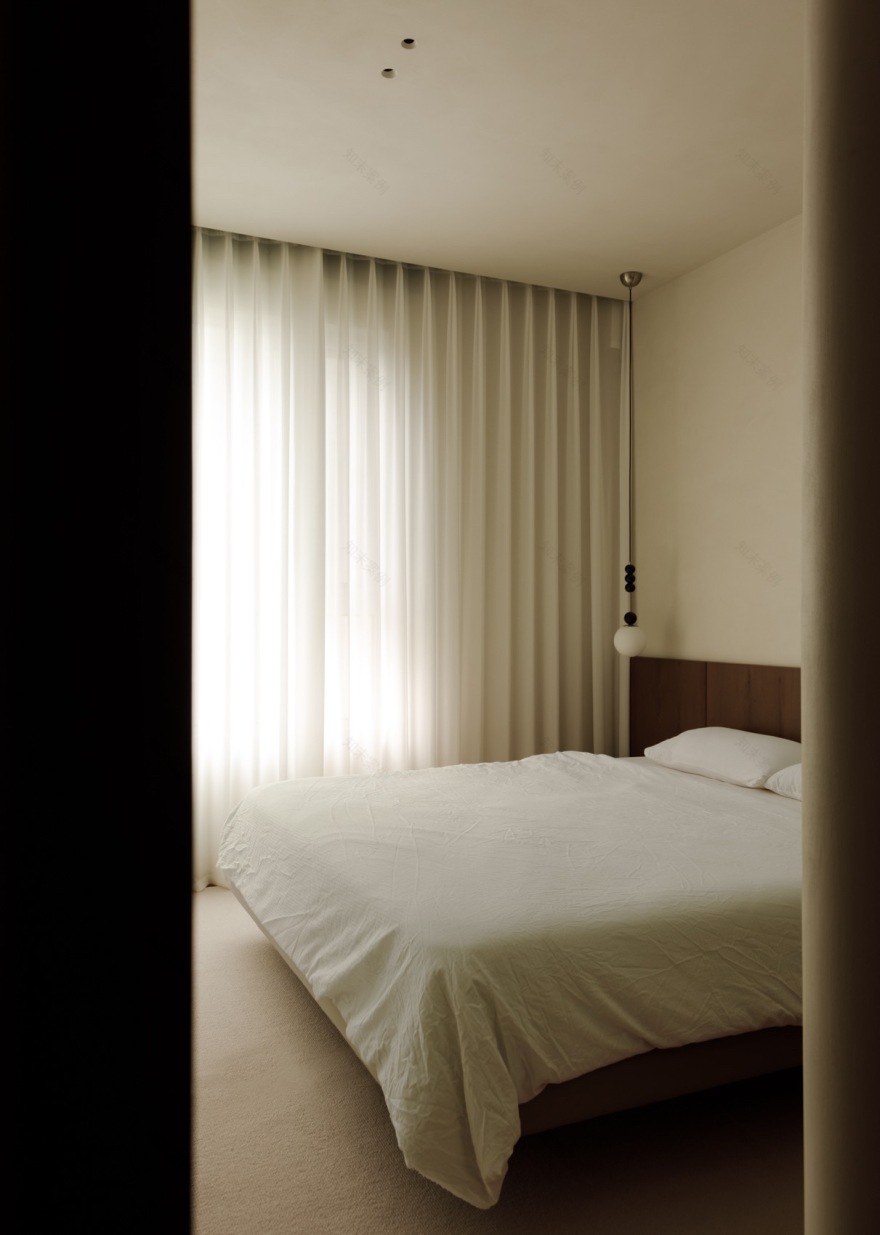查看完整案例

收藏

下载
建筑提供支撑而非局限,可以保有人在其中留下痕迹。如同奔向山野,也可栖于它的每个角落。家是不被束缚的一切。
Buildings provide support rather than limitations and can keep people leaving traces in it. Buildings provide support rather than limitations,can keep people leaving traces in it. Home is everything that is not bound.
▼起居空间,living room© 立明
项目是一套三居室的小平层住宅,主人只有两个常用的卧室需求,因此我们将原有客厅旁的卧室打开重组,在拓展场景可能性且保有功能完整性的前提下,充分让空间融合起来,使其具备不同场景下使用的弹性。我们希望空间是包裹且包容的,也是开放且流动的。
The project is a small three-bedroom apartment with only two commonly used bedrooms required by the owner. Therefore, we have opened up and reorganized the bedroom next to the living room, fully integrating the space while expanding the possibilities of the scene and maintaining functional integrity, making it flexible for use in different scenarios. We hope that the space is enclosed and inclusive, as well as open and flowing.
▼开放且流动的起居空间,open and flowing living room© 立明
▼艺术品家具, art pieces© 立明
流动穿行,心向旷野
Walk-through circulation
南向是整面的落地窗景,打开后的空间将光线和城市景观全部纳入室内,以 L 型承重墙体作为洄游中心将一字型的模块沙发贯穿其间,穿行环绕,可游可坐。
To the south is the whole floor-to-ceiling window view. The opened space incorporates all the light and urban landscape into the interior, and uses the L-shaped load-bearing wall as the migration center to run through the one-line modular sofa, which can walk through and surround, and can swim or sit.
▼整面的落地窗景,floor-to-ceiling window view© 立明
承重墙上的透景孔试图削弱不可抗的结构体块,但空间不需要一览无余,若隐若现半遮半掩反而更增加了穿行的趣味感,裸露的斑驳梁体和互相交织的柚木饰面也让空间的质感有迹可循。
The aperture in the load-bearing wall attempts to weaken the irresistible structural volume, but the space does not need to be unobstructed, and the half-hidden but increase the interest of walking through, and the exposed mottled beams and interwoven teak finishes also give the texture of the space a trace.
▼承重墙上的透景孔,the aperture in the load-bearing wall© 立明
模块沙发的尺度在高度贴合建筑体量的前提下也让空间的使用变得有趣而丰富,既可以选择自在穿行,畅想松弛自由,也能在必要的时候拓展为另一个场景空间
The scale of the module sofa also makes the use of space interesting and rich under the premise of highly fitting the building volume, which can not only choose to walk freely, but also expand into another scene space when necessary.
▼模块沙发,themodule sofa © 立明
如归在野 和光洗尘
Return to the mountains
推门入室,灯光将景观点亮,如同迎接主人的归来,绕过以中庭承重结构为洄游中心构造的装置景观,来到藏匿其后的干湿分离洗手台,洗去一天的风尘。
Push the door to enter the house, and the light will light up the landscape, as if to greet the return of the host, bypass the installation landscape with the load-bearing structure of the atrium as the migration center, and come to the dry and wet separation vanity hidden behind, to wash away the dust of the day.
▼中心构造的装置景观,theinstallation landscape © 立明
▼干湿分离洗手台,dry and wet separation vanity© 立明
很多时候人对空间的感知并不仅仅由视野所及而定,更在于在空间中的行走方式和行走路径的可能性,空间体验的丰富度能带来多维度的情绪感受。中庭景观的设置既解决了承重结构对空间的限制,也让不同功能空间之间的串联变得有层次。
In many cases, people’s perception of space is not only determined by the visual field, but also by the way of walking in the space and the possibility of walking path. The richness of space experience can bring multidimensional emotional feelings. The setting of atrium landscape not only solves the limitation of load-bearing structure on space, but also makes the series between different functional Spaces become hierarchical.
▼中心构造的装置景观,the installation landscape© 立明
▼空间概览,space overview© 立明
小尺度的松驰感
Releaxtoin in small scale
趋向于无序之序的小尺度空间,不讲究大而无当的对称和平衡,让每一个物品处在互相之间关系线上,让每一个转身都恰到好处的松弛自在
The small scale space tends to the disorderly order, does not pay attention to the large and unreasonable symmetry and balance, so that every item is in the relationship between each other, so that no turn is just relaxed.
▼餐厅概览,dining area overview© 立明
▼厨房一瞥,a glimpse at the kitchen© 立明
原餐厨空间尺度都相对较小,因此我们将空间打开,把露台纳入其中,形成开放的餐厨空间,再围绕承重墙做环绕式岛台以及可分可合的圆形餐桌,圆桌既可以独立使用,也可以嵌入岛台形成整体,极大程度上满足不同人数下的就餐场景和对空间尺度的释放。
The space scale of the original kitchen is relatively small, so we opened the space and incorporated the terrace into it to form an open kitchen space. Then we built a circular island around the load-bearing wall and a separable and closed round table. The round table can be used independently or embedded into the island to form a whole, which can greatly meet the dining scene of different people and release the space scale.
▼开放的餐厨空间,an open kitchen space © 立明
开放式厨房营造开阔的视觉感受,骨骼线造型橱柜,木纹质感满满,复古与侘寂相融,尽显自然质朴之美。
Open kitchen to create an open visual feeling, skeleton-line modeling cabinets, wood texture full, retro and wabi-sabi blend, showing the natural and pristine beauty.
▼复古与侘寂的橱柜,retro and wabi-sabi cabinets© 立明
栖于归处
Inhabit where you belong
柔和的阳光洒落,折射的光影穿梭于微隙,与墙面斑驳的肌理,浑然天成的木饰面,美好的器物相互交叠,朦胧又迷人,沉淀在岁月里,把时光静谧收藏。
The soft sunlight falls, the refracted light and shadow shuttle in the micro gap, and the mottled texture of the wall, the natural wood veneer, the beautiful objects overlap each other, dim and charming, precipitation in the years, the time quiet collection.
▼主卧一瞥,a glimspe at the master bedroom© 立明
▼主卧床头,master bedroom© 立明
原次卧空间十分有限,我们将原本客卫一部分空间纳入到次卧空间中来,作为孩子的学习区。考虑到孩子成长不同阶段的空间需求,整体硬装造型简洁,集睡眠、学习、玩乐于一体,满足孩子不同阶段的成长需求。
The space of the original second bedroom is very limited, and we will incorporate part of the original guest and bathroom space into the second bedroom space as a learning area for children. Taking into account the space needs of children in different stages of growth, the overall hard installation is simple, integrating sleep, learning and play to meet the needs of children in different stages of growth.
▼次卧,secondary bedroom© 立明
▼次卧书桌,secondary bedroom desk© 立明
▼浴室,bathroom© 立明
▼平面布局图,Layout Plan © 隅间
项目名称:如归在野
项目类型:私宅
设计方:隅间空间设计工作室
项目设计:2023.10
完成年份:2024.6.1
设计团队:隅间空间设计工作室
项目地址:郑州碧源月湖桂园
建筑面积:124㎡
摄影版权:立明
合作方:锦致高端木作定制
客户:刘女士
材料:实木地板-柚木饰面板-艺术涂料-马赛克
品牌:日立空调-西门子电器-斯塔克艺术漆-卡布奇诺瓷砖
Project name: Return to the mountains
Project type: Private residence
Design: Yu Jian Space Design
Design year:2023.10
Completion Year:2024.6.1
Leader designer & Team:Yu Jian Space Design
Project location: Zhengzhou Biyuan Yuehu Guiyuan
Gross built area: 124㎡
Photo credit: Liming
Partner: Jin Zhi High-end custom wood
Clients: Ms. Liu
Materials: Hardwood flooring – Teak veneer – Art paint – Mosaic
Brands: Hitachi Appliances, Inc.-SIEMENS-Stark art paint-Capucino
客服
消息
收藏
下载
最近




































