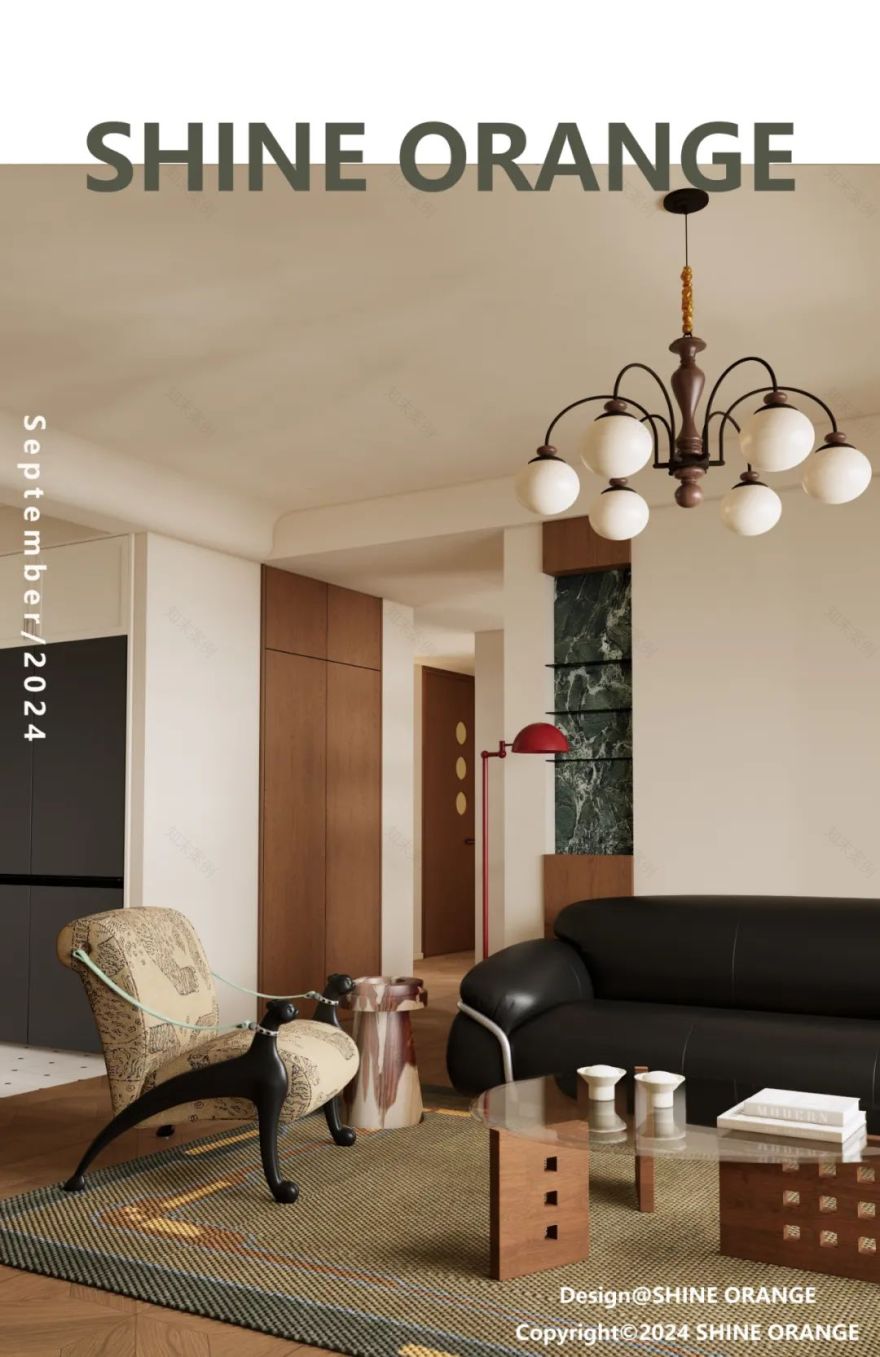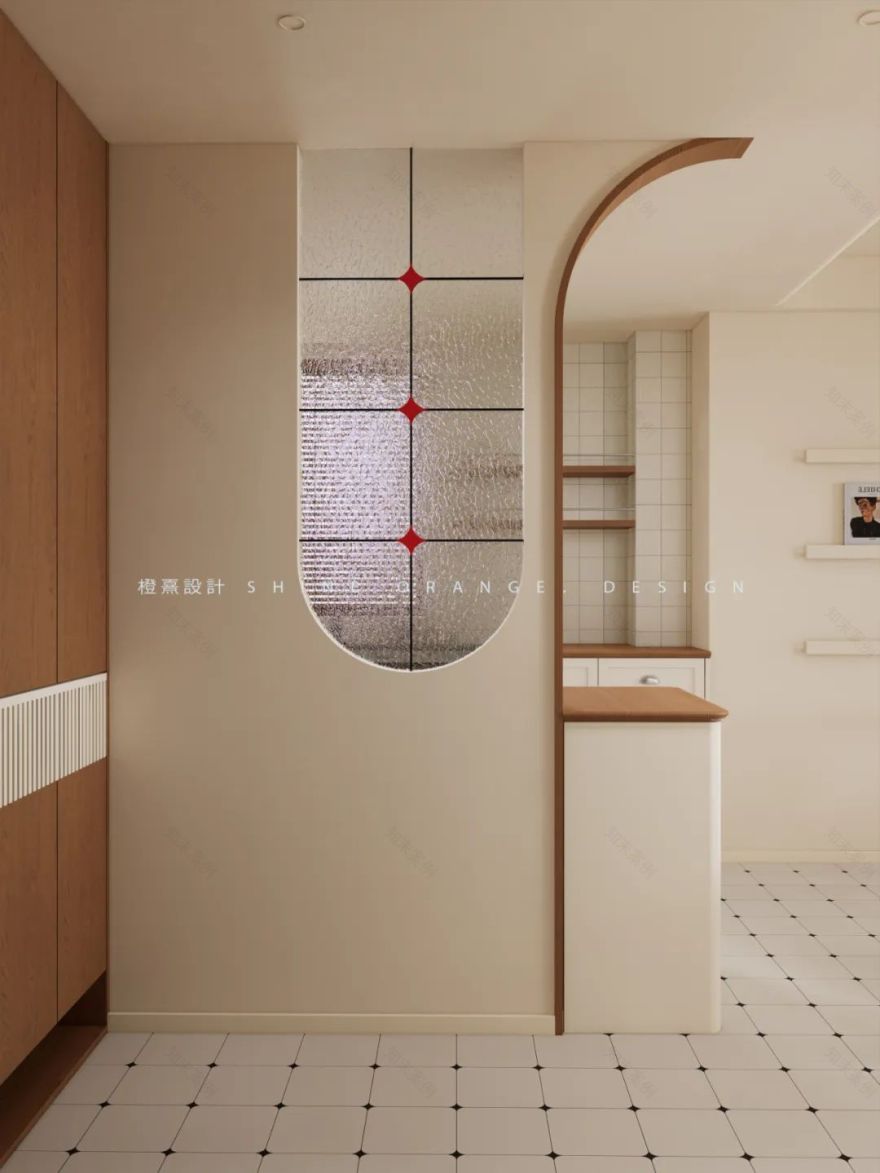查看完整案例

收藏

下载
在岁月中,感受家的变化,消磨每一刻时光,去热爱自然的旷达,去追求属于内心的静谧世界。
SHINEORANGE
橙熹设计 | 入梦星河
浙江•宁波
REVIVALISM/UNIQUENESS/ELEGANCE
ROMANCE
中古混搭风强调个性与创意,不拘泥于单一的时代或风格界限,通过巧妙的搭配和组合,展现出独特的空间魅力。它在色彩运用上较为大胆,常采用自然木色、中性色作为基调,通过不同质感的对比,增加空间的层次感。本案设计师通过合理的布局和流线设计,将经典与现代、复古与时尚巧妙融合,创造出既富有故事感又不失现代生活气息的居住空间。
人生是一场旅程 Life is a journey DESIGN PRESENTATION 客厅 Living Room
空间色调以温暖的中性色为主,巧妙融入黑色、墨绿等深色系作为点缀,这种色彩搭配既保留了复古的韵味,又不失现代感的清新。
The spatial color scheme is dominated by warm neutral colors, cleverly incorporating dark colors such as black and dark green as embellishments. This color combination retains both retro charm and modern freshness.
复古皮质沙发、木质边桌、留声机等经典元素,与简约线条的现代家具相互映衬,形成鲜明对比又和谐共生的视觉效果,为空间增添更多故事性和趣味性。
Classic elements such as vintage leather sofas, wooden side tables, and phonographs complement modern furniture with simple lines, creating a striking contrast and harmonious coexistence of visual effects, adding more storytelling and fun to the space.
柚木的温润质感与普拉达绿的冷静高贵相得益彰,让电视背景墙成为客厅的视觉焦点。
The warm texture of teak wood complements the cool and noble Prada green, making the TV background wall the visual focus of the living room.
阳台与客厅联通,让自然光与室外景致自由穿梭,为室内空间带来无限生机与活力。
The balcony is connected to the living room, allowing natural light and outdoor scenery to freely shuttle, bringing infinite vitality and energy to the indoor space.
玄关
Vestibule
玄关弧形设计搭配玻璃隔断,既保证了空间的通透性,又增添了几分艺术气息,让人一进门便能感受到家的温馨与雅致。
The curved design of the entrance combined with glass partitions not only ensures the transparency of the space, but also adds a touch of artistic atmosphere, allowing people to feel the warmth and elegance of home as soon as they enter.
餐厅&厨房 Dining room & Kitchen
将烹饪区域与餐厅、客厅融为一体,打破了传统厨房的封闭感,不仅增强了家庭成员间的互动,也让空间显得更加宽敞明亮。
Integrating the cooking area with the dining and living room breaks the traditional sense of closure in the kitchen, enhancing interaction among family members and making the space appear more spacious and bright.
白色小方砖通铺餐厨区域,简约的线条和色彩,为空间带来了清新素雅的感觉。
The white small square bricks cover the dining area, with simple lines and colors, bringing a fresh and elegant feeling to the space.
灶台墙面则巧妙地采用了小花砖进行点缀,既打破了纯白色的单调,又增添了几分生活气息。
The stove wall is cleverly decorated with small flower bricks, breaking the monotony of pure white and adding a touch of life atmosphere.
冰箱式收纳柜设计。将一个收纳空间巧妙地划分为多个独立的空间,既方便使用又让空间拥有更多的可能性。
The refrigerator style storage cabinet design cleverly divides a storage space into multiple independent spaces, which is both convenient to use and provides more possibilities for the space.
衣帽间
Cloak room
柜门采用了可移动镜面的设计,能根据空间需求进行灵活调整,实现一物多用的效果。The cabinet door adopts a movable mirror design, which can be flexibly adjusted according to space requirements, achieving the effect of multiple uses for one item.
将衣帽间与洗衣房结合,提高空间的利用率的同时,让衣物整理与清洗变得更加便捷高效。
Combining the cloakroom with the laundry room not only improves the utilization of space, but also makes clothing sorting and cleaning more convenient and efficient.
卧室 Bedroom
通顶衣柜充分利用了垂直空间资源,与卧室的整体风格相融合,营造出一种和谐统一的美感。
The wardrobe fully utilizes vertical space resources and blends with the overall style of the bedroom, creating a harmonious and unified aesthetic.
在飘窗上铺设软垫,巧妙地利用空间,打造出一个休闲静思的小角落。
Laying soft cushions on the bay window cleverly utilizes space to create a small corner for leisure and contemplation.
木质地板以其自然的纹理和温暖的触感为卧室晕染出几分自然温馨。
Wooden flooring blends a natural warmth into the bedroom with its natural texture and warm touch.
地台床摒弃了传统床的繁复框架,以简约流畅的线条,勾勒出与地面融为一体的舒适空间。
The platform bed abandons the complex framework of traditional beds and outlines a comfortable space that integrates with the ground with simple and smooth lines.
Toilet
弧形洗手台诠释出对空间美学的理解,搭配蓝水晶的台面,彰显出屋主对生活品质的追求与热爱。
The curved washbasin expresses an understanding of spatial aesthetics, paired with a blue crystal countertop, highlighting the homeowner’s pursuit and love for quality of life.
全景 2
PROJECT DESCRIPTION
-项目名称|Name-入梦星河
-设计机构|Designcompany-橙熹设计
-设计时间|Design time-2024.08
-项目类型|Project type-全案设计
版權由橙熹設計團隊所獨有,未經允許不得用於商業用途。
橙熹设计 | SHINE ORANGE DESIGN
空间设计 > 软装设计> 全案选物 > 项目管理
我们做的不仅是设计更是一种美好生活方式
/ 为热爱生活的人打造居所 /
SHINEORANGE
CONTAC US
客服
消息
收藏
下载
最近


















































