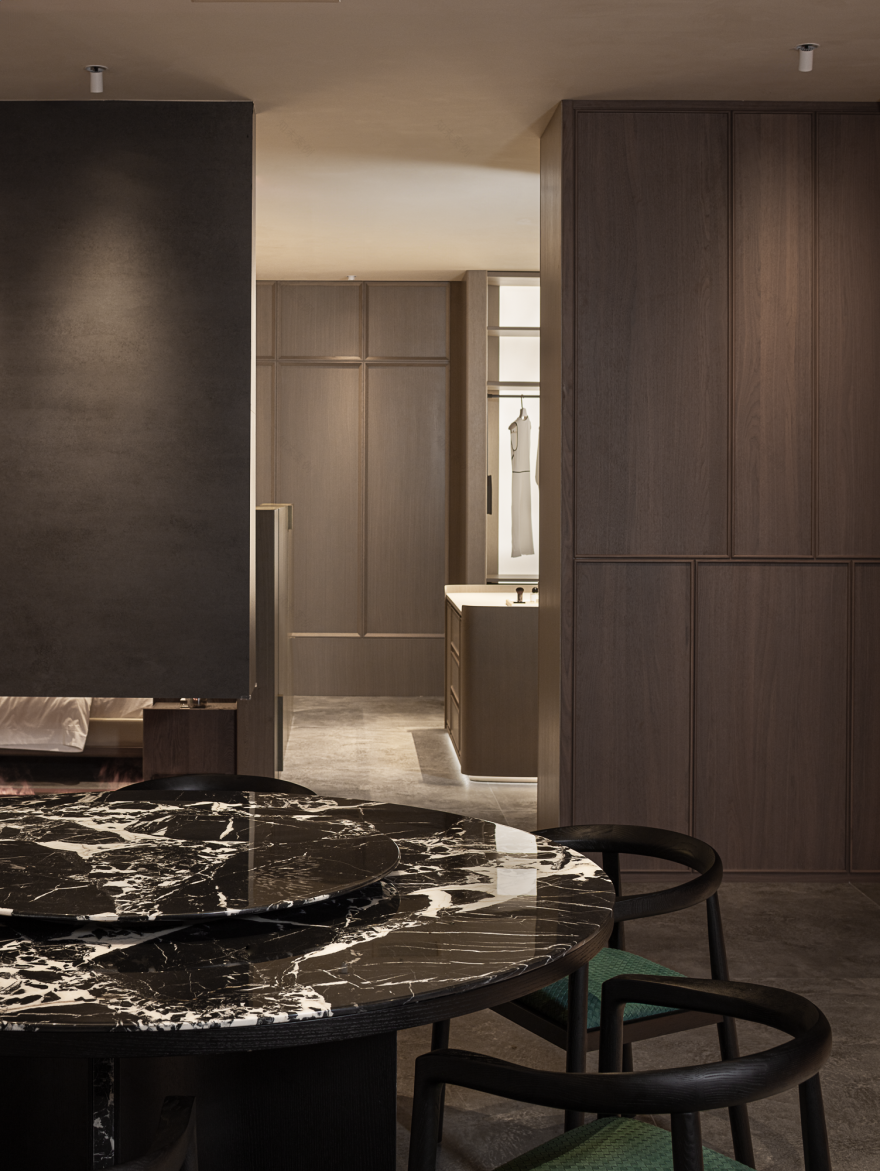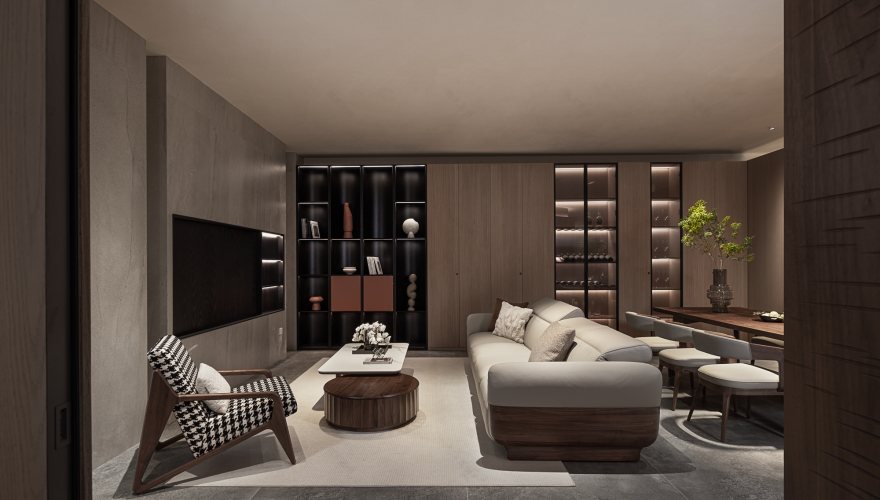查看完整案例

收藏

下载
Mo Xia · Muji is located in the Xixi Art and Life Square store of the Sixth Space in Hangzhou. Here, customers can enjoy convenient one-stop shopping and professional customization services.
莫霞·木集 | 点击观看视频
▲ | 木盒子模型
榫卯是一种中国传统建筑、家具和其他木制器具的主要结构方式,彰显着中国传统文化的内涵和智慧。设计师以此为灵感,也在展厅内做了一个“木盒子”。
Mortise and tenon is a major structural method in traditional Chinese architecture, furniture, and other wooden utensils, showcasing the essence and wisdom of Chinese traditional culture. The designer was inspired by this and also created a wooden box in the exhibition hall.
门头整体采用浅色调,这一设计选择不仅使其与区域内的其他建筑形成鲜明区别,在视觉感受上也显得格外轻盈,丝毫不显沉重。浅色调的运用极大地增加了空间的通透感,让整个区域仿佛被注入了一股清新的气息,营造出明亮、开阔的视觉效果。
The overall design adopts a light color tone, which not only sets it apart from other buildings in the area, but also visually appears particularly light and not heavy at all. The use of light tones greatly increases the transparency of the space, injecting a fresh atmosphere into the entire area and creating a bright and open visual effect.
踏入室内,浅色调突出了展厅正中心的木盒子,这不仅仅是一个建筑,更是莫霞家居工艺的体现。左侧开放厨房,设计师可在此交流分享,开一个小型派对。
Entering the room, the light tones highlight the wooden box in the center of the exhibition hall, which is not only a building, but also a reflection of Mo Xias home decor craftsmanship. On the left side, there is an open kitchen where designers can communicate and share ideas, and hold a small party.
整个展厅最核心的装置——木盒子艺术概念空间。榫卯相接,重塑了传统木盒子的印象,在内创造了一个小型的美术馆。
The core installation of the entire exhibition hall is the wooden box art concept space. The mortise and tenon joint reshapes the traditional impression of wooden boxes and creates a small art museum inside.
电子屏并非仅仅作为装饰而存在,它可以播放有关莫霞的介绍以及产品信息等内容。而将对面的门打开,便会呈现出另一个空间,这里又将成为茶室的背景。
Electronic screens do not only exist as decorations, they can play introductions and product information about Mo Xia. Opening the opposite door will reveal another space, which will become the background of the tea room.
In this small art museum, the raw materials for woodworking have been exhibited one after another.
在另一侧,是花园客厅。落地窗宛如一扇神奇的画框,将户外的绿植引入室内空间,视野极为开阔,给路过的行人带来极具冲击力的第一视觉印象,营造出自然而又轻松的氛围。与此同时,这里摒弃了传统的电视机,增添了充满新概念的书柜。
On the other side, there is the garden living room. The french window is like a magic picture frame, which introduces outdoor plants into the indoor space and has a very wide view. It brings a highly impactful first visual impression to passersby and creates a natural and relaxed atmosphere. At the same time, traditional televisions have been abandoned here, and new concept bookshelves have been added.
莫霞的工艺都尽数体现于这片实木墙上,一步一景,皆为用心。为了给予顾客更优的体验感受,每隔一段距离便会设立一座小型雕塑。
Mo Xias craftsmanship is fully reflected in this solid wood wall, every step and scenery is carefully crafted. In order to provide customers with a better experience, a small sculpture will be set up at regular intervals.
优美的弧面木质墙壁映入眼帘,它以其独特的曲线形态和温暖的自然色调,成为整个空间的焦点所在。采用抽缝工艺,营造出虚实交错的视觉效果,让空间不再显得拥堵,充满呼吸感。将木饰面与大理石巧妙结合,木材所具有的兼容性,使其在与不同材质相互配合时,都能够呈现出极为出彩的效果。
The beautiful curved wooden walls come into view, becoming the focal point of the entire space with their unique curved shape and warm natural tones. By using the stitching technique, a visual effect of virtual and real interweaving is created, making the space no longer appear congested, but instead filled with a sense of breathing. Cleverly combining wood veneer with marble, the compatibility of wood enables it to present extremely brilliant effects when combined with different materials.
Like a beam of natural light, gently entering the room, adding a touch of natural radiance to the space. Create a peaceful and vibrant atmosphere, as if bringing the beauty of outdoor nature into the indoor space, allowing people to feel the perfect fusion of nature and design.
茶室,家具的精挑细选,空间的留白设计,每一样都透露着雅致与和谐的气息,能让人置身于一个放松悠闲的空间之中。
The tea room, carefully selected furniture, and blank space design all exude an elegant and harmonious atmosphere, allowing people to immerse themselves in a relaxed and leisurely space.
从茶室步入卧室,精雕工艺的木饰面跃入眼帘,处处彰显着对工艺的极致追求。
Stepping into the bedroom from the tea room, the intricately carved wooden veneer catches the eye, showcasing the ultimate pursuit of craftsmanship everywhere.
复刻了深圳展厅的走入式衣帽间,将莫干山的绿引入空间,小矮墙的设计,更显通透交流。
The walk-in closet of the Shenzhen exhibition hall has been replicated, introducing the greenery of Moganshan into the space. The design of the small and low walls further enhances transparency and communication.
在卧室通往客厅的过渡区域,巧妙地设立了餐厅区。餐椅一抹绿,以及盆栽中盎然的绿意,皆与莫干山的葱郁之绿遥相呼应,将大自然的生机与活力引入了室内空间,营造出一种宁静而又充满活力的氛围。
A dining area has been cleverly set up in the transition area from the bedroom to the dining room. The fresh green of the dining chairs and the lush greenery in the potted plants all echo the lush greenery of Moganshan, bringing the vitality and energy of nature into the indoor space, creating a peaceful and vibrant atmosphere.
弧形木饰面与木盒子的弧形相呼应,使得整个展厅在空间上更具整体性,为顾客营造了一种流畅而舒适的空间体验。
The curved wooden veneer echoes the curved shape of the wooden box, making the entire exhibition hall more cohesive in space and creating a smooth and comfortable spatial experience for customers.
The dining and living room area has a warm and mellow overall space, with a touch of red extracted from natural red bricks on the cabinets, adding a natural charm and unique allure to this area.
▲|平面图
▲|品牌 VI 视觉设计
项目信息:
项目名称 | NAME
设计单位 | DESIGN 杭州时上建筑空间设计事务所
设计内容 | DESIGN CONTENT 室内设计
设计团队 | DESIGN GROUP
品牌设计 | BRAND DESIGN 时上意创设计
项目摄影 | 瀚墨摄影
部分材料品牌 | MATERIALS 莫霞木作-莫霞家居
项目面积 | 500m
杭州臻美装饰工程有限公司
项目地址 | PROJECT ADDRESS 浙江.杭州
完工时间 | COMPLETION TIME 2024/08
About Design
公司曾获英国安德鲁马丁室内设计奖、香港 40 under 40、英国 Dezeen Awards、巴黎 DNA 设计奖、美国 IDA 金奖、意大利 A DESIGN 奖、美国 MUSE 奖铂金奖、台湾六艺奖金奖、台湾金点奖、筑巢奖金奖、亚太空间新锐设计师等众多奖项。曾设计游学法国、意大利、瑞士、美国、日本等国家。参加浙江卫视《全能宅急变》、东方卫视《一席之地》节目空间改造。主要建设项目在国内和泰国等多个民宿别墅酒店和会所办公空间设计。设计作品先后被荷兰、美国、韩国、英国、法国、意大利、瑞士等全球各大媒体以及发布以及杂志出版社刊登收录。
客服
消息
收藏
下载
最近


























































