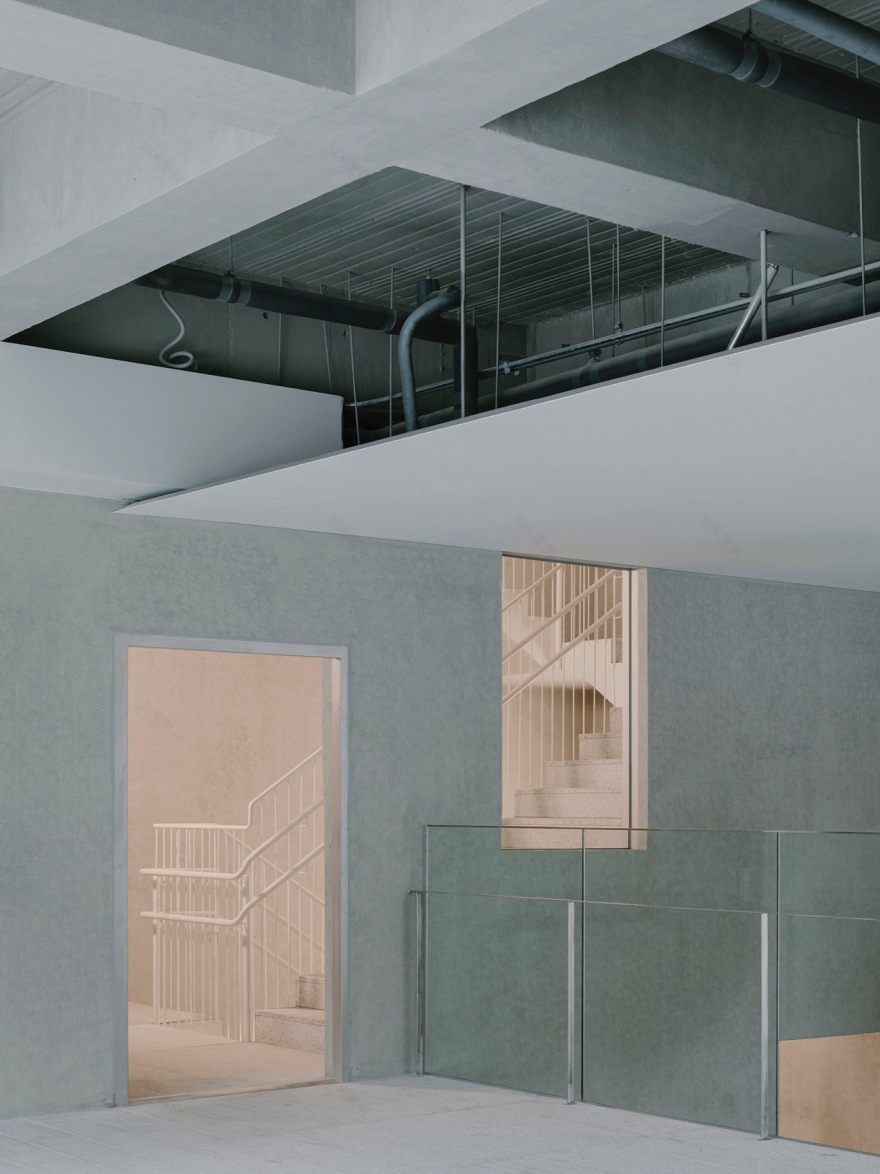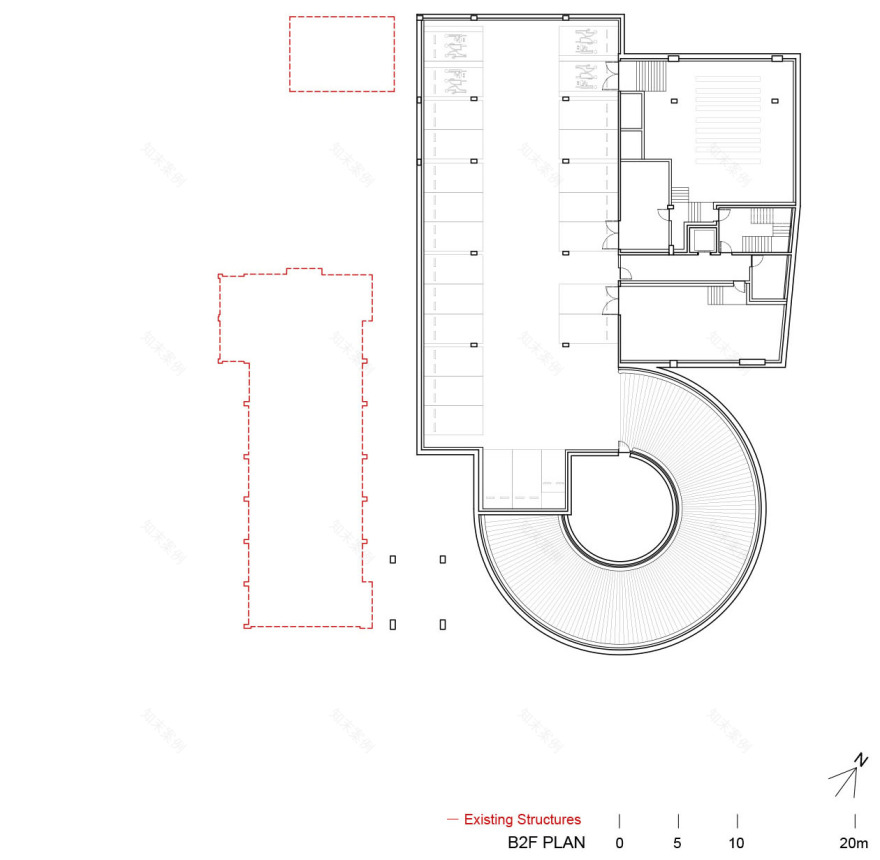查看完整案例

收藏

下载
城市是有生命的,通过人与人之间、人与地方之间的各种互动和事件,得以持续进化并建立动态的平衡。无机的结构抵御外部的影响,从而保持自身形态,然而有机的结构则通过适应环境并与之互动从而获得生命力。拥抱差异并与他者接触,创造力就是在这一过程中产生的,同时也塑造了一种微妙的边界,来回应各种关系和城市的需求。
A city is alive, constantly evolving and establishing a dynamic balance through the interactions and events between people and places. Non-organic structures preserve their form by resisting external influences, whereas organic structures gain vitality by adapting to and interacting with its environment. The process of embracing differences and engaging with others fosters creativity, while shaping subtle boundaries that respond to the relationships and urban demands.
▼城市环境鸟瞰,urban surroundings aerial view © Lee yongbaek
▼建筑沿街视角,street view of the building © Lee yongbaek
▼沿街立面,facade facing the street © Lee yongbaek
▼底层向街道打开,ground floor opened to the street © Lee yongbaek
▼无障碍坡道,accessible ramp © Lee yongbaek
▼与街道无缝连接的宽阔台阶,broad steps seamlessly connected with the street © Lee yongbaek
▼与街道无缝连接的宽阔台阶,broad steps seamlessly connected with the street © Lee yongbaek
场地环绕着一座百年集市,这里每五天开张一次,场地周围是密集的商店和住宅,形成了充满活力的社区互动。街道经常会转换成一个充满活力的独特城市景观,充斥着摆满商品和食品的临时帐篷。虽然集市和社区中心具有不同的特点和用途,但它们彼此产生共鸣,强化了城市的公共领域。这种反映了街道特点的双重边界成为项目的关键起点。建筑既是城市的一部分,也是城市的映射。
The site, centered around a century-old market held every five days, is characterized by its dense mix of shops and residences, fostering vibrant community interactions. The street regularly transforms into a dynamic and unique urban landscape, with goods and food laid out under temporary tents. Although the Market and the Center serve different characteristics and uses, they resonate with each other and enhance the urban public realm. The dual boundary, reflecting the unique qualities of the street, becomes a key starting point for the project. Architecture is both a part of and a reflection of the city.
▼中庭作为百年市场,central courtyard as a century-old market © Lee yongbaek
▼中庭一角,a corner in the courtyard © Lee yongbaek
▼走廊一瞥,a glimpse at the corridor © Lee yongbaek
▼走廊交通空间,corridor circulation © Lee yongbaek
▼楼梯,staircase © Lee yongbaek
▼挑高的楼梯间,double-height stairwell © Lee yongbaek
▼楼梯细部,details the stair © Lee yongbaek
20 多年来,该场地一直是注册办公室和法院的所在地,其水平标高高出街道2.7米。保留现有的建筑和水平面,大部分朝向街道的一层被清空,形成了一个与街道无缝连接的宽阔台阶。紧张的立面与周围的建筑形成鲜明对比,强调了空间特点,并作为市场的背景。该中心整合了多个设施,面向儿童、青年和军人,涵盖教育、文化、福祉和事业。其开放而多孔的庭院延伸至中心之外,避免了空间独占,也打破了严格的城市边界。这些空间可灵活适应不断变化的需求和使用模式,成为满足不同需求和改变的多功能场所。
The site, which has housed a registration office and courthouse for over 20 years, is set 2.7 meters above the street level. By retaining the existing buildings and levels, the majority of the street frontage is cleared to create broad steps that seamlessly connect with the street. A taut façade is positioned in contrast to the surrounding buildings, emphasizing the spatial qualities and serving as a backdrop for the market. The Center integrates various facilities for children, youth, and military personnel, encompassing education, culture, welfare, and entrepreneurship. Its open and porous courtyards extend beyond the Center, avoiding exclusive use and defying strict urban boundaries. These spaces adapt fluidly to evolving needs and usage patterns, serving as versatile arenas for diverse demands and changes.
▼楼梯间,stairwell © Lee yongbaek
▼挑高空间,double-height space © Lee yongbaek
▼挑高空间,double-height space © Lee yongbaek
▼室内,interior © Lee yongbaek
▼走廊,corridor © Lee yongbaek
▼家具局部,furniture in the corner © Lee yongbaek
▼挖空的露台,void terrace © Lee yongbaek
▼负二层平面图,B2F plan © 818 architects
▼负一层平面图,B1F plan © 818 architects
▼首层平面图,1F plan © 818 architects
▼二层平面图,2F plan © 818 architects
▼三层平面图,3F plan © 818 architects
▼屋顶层平面图,RF plan © 818 architects
▼立面图,elevations © 818 architects
Location: Paju – Republic of Korea
Designer: 818 architects
Project Year: 2024
Photos by Lee yongbaek
客服
消息
收藏
下载
最近







































