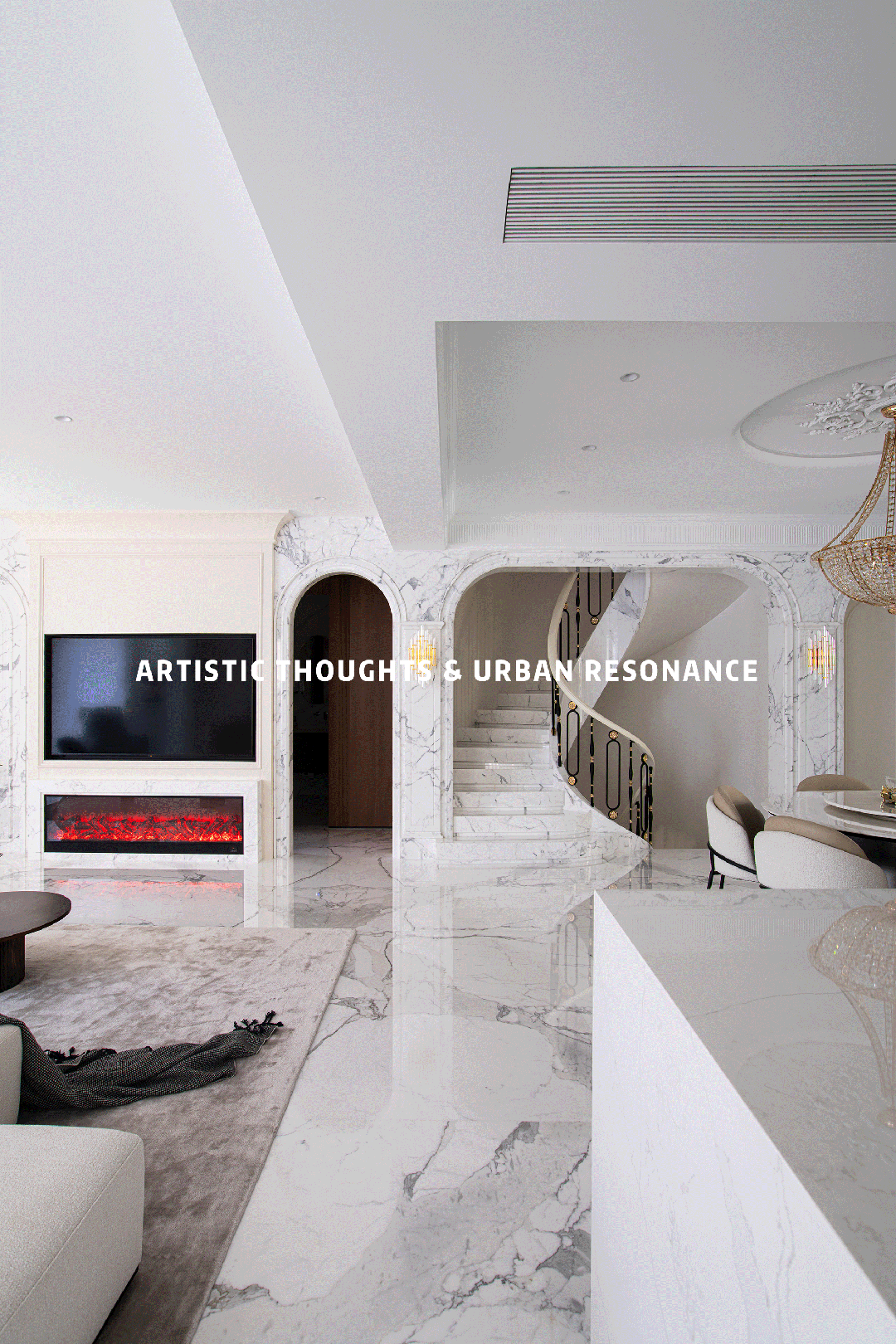查看完整案例

收藏

下载
家宅空间是人生的容器,是灵魂的居所,是一场美学巡礼。
本案追求法式轻奢风格的设计哲学,以暖白色作为主色调,融合“轻盈、舒适、时尚、浪漫”的概念,塑造现代生活的独特韵味。
01 ELEGANTOVERTURE 优雅序曲
以暖白色调建构内敛低调的优雅空间主调,使得优雅气场渗透进空间的每一个角落,将休闲舒适与浪漫艺术交融,自由生长的想象被纯白裹挟,在生活的多元切面中展现独具一格的美学和品质。
The warm white tone is used to construct the restrained and low-key elegant main tone of the space, so that the elegant atmosphere penetrates into every corner of the space, blending leisure and comfort with romantic art, and the free-growing imagination is wrapped in pure white, showing a unique aesthetic and quality in the multiple facets of life.
开放式的奢阔格局彰显生活的自由形态,法式瑰丽的奢华质感,经由材质、肌理与细节传递出来,艺术魅力与生活痕迹相互衔接,共同成就华丽个性的栖居生活。
The open luxury pattern highlights the free form of life, and the French luxurious texture is conveyed through the material, texture and details. The artistic charm and the traces of life connect with each other, and jointly achieve a gorgeous and personalized dwelling life.
在光影与色彩之间,曲线与直线充分融合,让家的设计既回归极简又不失奢华。客厅多面环窗,保证通透明亮的空间关系,并融合法式与轻奢的元素,打造出一个优雅宁静的家居空间。开阔的场景,让自由气度穿梭其中,让空间保持“呼吸感”。
Between light and shadow and color, the full integration of curves and straight lines makes the design of the home return to minimalism and luxury. The living room is surrounded by multiple Windows to ensure a transparent and bright spatial relationship, and integrates French and light luxury elements to create an elegant and quiet home space. The open scene, let the free temperament shuttle among them, let the space maintain the "breathing sense".
烟火气里的仪式感,是水晶吊灯的剔透质感,也是皮革与大理石互相渗透的暧昧。在细节处的精心布置,将日常里的就餐环境演绎成觥筹交错的情境空间。
The sense of ceremony in the fireworks is the clear texture of the crystal chandelier, and the ambiguity of the infiltration of leather and marble. The elaborate arrangement in the details interprets the daily dining environment into a situational space of toast.
楼梯间,是连接上下的纽带,贴合建筑架构,既安全又稳妥,同时展现建筑的力量感。每一级阶梯,都是光影的舞台,光影流动,释放出澄澈意境,让人在每一步的流转之间,都沐浴在美好的心情里。
The stairwell is a link between the upper and lower levels, which fits the architecture, is both safe and secure, and at the same time shows the power of the building. Each step is a stage of light and shadow. The flow of light and shadow releases a clear artistic conception, so that people are bathed in a good mood between each step of the flow.
02ARTISTICTRACE
艺术痕迹
巧妙借助采光井的自然光条件,将明媚光线温柔地引入地下空间,瞬间点亮幽邃角落,以自然风格为核心,精心营造出一个宁静致远的安适生活环境。挑高的空间设计拓宽了视觉边界,为居住者提供了舒适宜人的聚会、生活环境。
Cleverly using the natural light conditions of the lighting well, the bright light is gently introduced into the underground space, lighting up the quiet corner instantly, taking the natural style as the core, carefully creating a quiet and comfortable living environment. The high space design broadens the visual boundary and provides a comfortable and pleasant gathering and living environment for the occupants.
功能区域被划分得既合理又富有层次。造景、艺术墙等设计手法的点缀,更让每一个角落都散发着独特的韵味与深度,生活在此的每一刻都充满了品质与格调。
Functional areas are divided into reasonable and hierarchical areas. The embellishment of design techniques such as landscape and art wall makes every corner exude a unique charm and depth, so that every moment of life here is full of quality and style.
03 ENJOYTIME 宁享时光 -
主卧之内,一片暖白色调缓缓铺展,如同晨曦中的第一抹温柔,营造出一种素雅而不失温馨的舒适氛围。这不仅仅是一个休憩的空间,更是心灵得以安放的一片净土。大面积的留白设计,如同画布上未着色的部分,静待生活的点滴细节来细细勾勒。在这里,简单的物件成为了最佳的装饰,它们以不张扬的姿态融入其中,却又恰到好处地增添了空间的温润与雅致。
In the master bedroom, a warm white tone is slowly spread out, like the first touch of tenderness in the morning sun, creating a simple but warm and comfortable atmosphere. This is not only a space for rest, but also a pure land where the soul can be placed. Large areas of white space design, like the uncolored part of the canvas, waiting for the details of life to be sketched. Here, simple objects become the best decoration, they are not ostentatious attitude into it, but just add the warmth and elegance of the space.
套房形式的设计尺度轩阔,涵容宽敞的衣帽间、休憩处与卫浴区,在精致的物质、别具造型的艺术、完备的功能中升华「奢」之生活定义,衬托出空间大方的格局气性,予人极致而超然的享受。
The design scale of the suite form is wide, containing spacious cloakroom, sitting area and bathroom area, sublimating the definition of "luxury" life in exquisite material, unique modeling art and complete functions, setting off the generous pattern of space, giving people the ultimate and transcendent enjoyment.
设计主创| 王绍桔
项目地址 | 大都会
项目面积 | 380㎡ 项目户型 | 五室四厅
项目摄影|柯科達
项目撰
稿 | 小木
AWARD
· 部分设计奖章荣誉展示
·
2023 金住奖·十大设计师奖
2022-2023I-ding Award 国际设计大赛优秀奖
第四届“BERYL”杯 设计风尚奖
M+中国高端室内设计大赛 TOP100
2019“私宅设计大奖”城市榜温州 TOP10
第九届“NEST AWARD”筑巢奖普通户型优秀奖
PChouse Award 私宅设计大奖 Top100
M+中国高端室内设计大赛年度影响力 TOP 榜
第 13 届大金内装设计大赛 浙江区空间设计奖
2019 亚太空间设计年度评选新锐设计师
ICS 国际色彩设计年度色彩空间设计奖
中国美好生活空间设计大赛 TOP50
APDC 亚太室内设计精英邀请赛入围奖
icolor
未来之星青年设计师大赛住宅空间类银奖
…












































