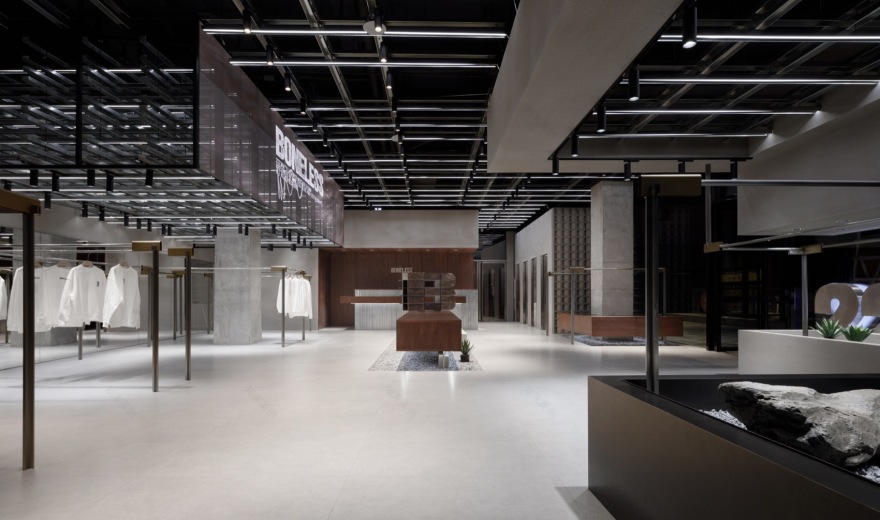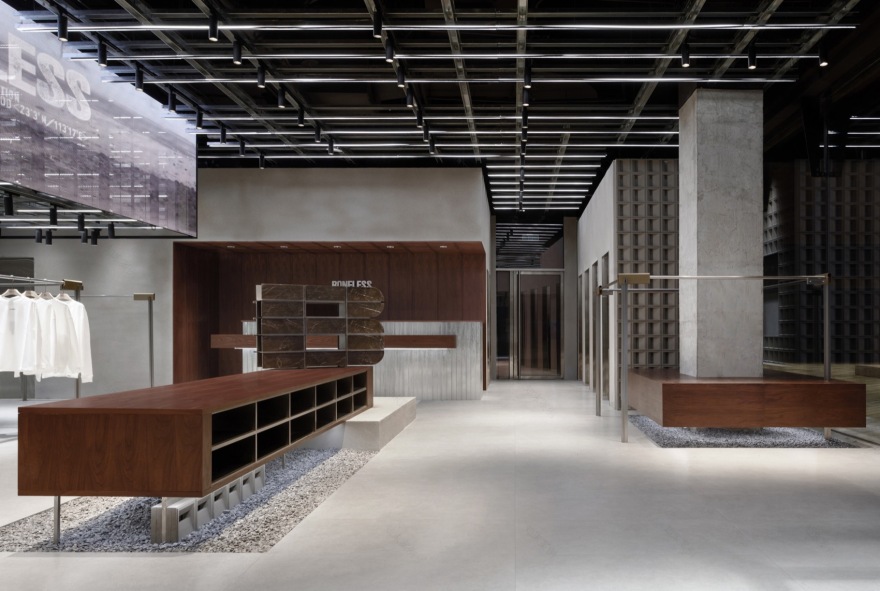查看完整案例

收藏

下载
本项目位于郑东片区新开发的金融岛银泰商场里,这是一个呈环形的巨大体量的综合体,围绕着一个椭圆形的人工湖,整个建筑呈退台状环湖而建,在钢筋混凝土的框架与楼板外包裹着一圈玻璃幕墙。我们设计的商铺位于这个巨构建筑的地面层,正对着湖面。
This project is located in the newly developed Financial Island Yintai Mall in the Zhengdong area. It is a large complex in a circular form, surrounding an oval artificial lake. The entire building is constructed in a stepped manner around the lake, enveloped by a circle of glass curtain walls over a reinforced concrete frame and floor slabs. The retail space we designed is situated on the ground floor of this massive structure, facing the lake.
▼店铺外观,exterior view© 立明
▼店铺外观,exterior view© 立明
▼南侧入口,south entrance© 立明
▼东侧入口,east entrance© 立明
铺位西北两侧是分户隔墙,东南相邻的两侧边界是临室外的不可拆卸的玻璃幕墙,也就是两个对外展示面。立面的虚实关系是商业零售设计的关键——虚的部分有利于店内空间及商品的展示,而实的部分则有利于品牌形象的塑造。面对无法拆除的玻璃幕墙,我们选择独立于场地边界,将幕墙看作开放的界面。
On the northwest sides of the premises are partition walls, while the southeast boundaries are non-removable glass curtain walls facing the outdoor area, forming two external display surfaces. The relationship between solidity and transparency on the facade is crucial in retail design—transparent sections are advantageous for showcasing the interior space and products, while solid elements contribute to shaping the brand image. Faced with the unremovable glass curtain walls, we chose to treat them as open interfaces, independent of the site boundaries.
▼整体概览,space overview© 立明
▼多层交叠强钢龙骨展示架,multi-layered overlapping light steel keels racks© 立明
▼展示架,racks© 立明
我们采用了城市街区设计的手法塑造了一系列小体量的独立“建筑”来用作商品的展示,这些“建筑”在这个 200 平米近似长方形的空间中结合四个结构柱,把住了四个角落,这些自由体量挤出的剩余空间则是消费者的动线空间,中心摆放着一个低矮的岛台,像是开阔广场上的纪念碑,在室内形成了独特的街巷广场空间。
▼空间生成图解,space formation diagram© 脚本建筑研究室
▼小体量的独立“建筑”图解,small independent “buildings” diagram© 脚本建筑研究室
We employed urban block design techniques to shape a series of small independent “buildings” for product displays. These “buildings,” combined with four structural columns in this approximately 200-square-meter rectangular space, secure the four corners. The residual space squeezed out by these free volumes serves as the consumer’s circulation space, with a low island platform placed at the center, resembling a monument on an open square, creating a unique street-lane square space indoors.
▼服装展示区,display area© 立明
▼中央岛台,island platform at the center© 立明
同时,我们对每一个小体量进行了雕琢,一方面考虑室外看向室内的通透性;另一方面考虑室内“街巷”的多样性。我们以混凝土空心砖、透明 LED、多层交叠的轻钢龙骨以及展示衣杆勾勒出的轮廓为虚,以厚重的粗谷粒混凝土涂料、黑色做旧金属及深色木饰面为实,营造出了虚实相映,精致而充满质感的空间体验。
▼剖透视,perspective section© 脚本建筑研究室
Meanwhile, each small volume was carefully sculpted. On one hand, considering the transparency from the outside to the inside; on the other hand, considering the diversity of the indoor “streets and lanes.” Using concrete hollow bricks, transparent LED, multi-layered overlapping light steel keels, and outlines created by display clothing hooks for the virtual, and solid elements such as heavy coarse-grain concrete coatings, black-aged metal, and dark wood veneers for the real, we crafted a space that juxtaposes solidity and transparency, delivering a refined and textured spatial experience.
▼收银台,cashier counter© 立明
▼收银台,cashier counter© 立明
▼服装展示区,display area© 立明
▼试衣间,fitting room© 立明
▼细节,details© 立明
▼夜景外观,exterior night view© 立明
▼平面图,plan© 脚本建筑研究室
▼构造大样,detailed section© 脚本建筑研究室
项目名称:城“室”街巷—BONELESS 郑州银泰店
项目类型:室内设计,零售空间
设计方:脚本建筑研究室
项目设计:2023
完成年份:2023
主持设计师:秦铭煊,孙竟博,王一迪(工程管理) 设计团队:王瀚平,罗西若(分析图)
项目地址:河南省郑州市金融岛郑州银泰商业
建筑面积:200㎡
摄影版权:立明
合作方:张帆工作室(灯光设计)
客户:BONELESS
材料:混凝土空心砖,粗谷粒混凝土涂料,黑色做旧金属,深色木饰面
Project name:CITY BLOCK INSIDE-BONELESS FASHION STORE @ YINTAI ZHENGZHOU
Project type:Interior Design,Retail Space Design
Design:Studio Script
Design year:2023
Completion Year:2023
Leader designer & Team:BOBO,Ming,Yidi Wang (construction management) Design Team:SOMOLL CHANTHEANY,Hanping Wang,Xiruo Luo(Diagram Drawing)
Project location:Yintai,Financial Island Jinshui District,Zhengzhou,Henan
Gross built area:200 ㎡
Photo credit:Liming Fang
Partner:Zhangfan Studio (Lighting Design)
Clients:BONELESS
Materials:concrete hollow bricks,coarse-grain concrete coatings,black-aged metal,dark wood veneers
客服
消息
收藏
下载
最近

































