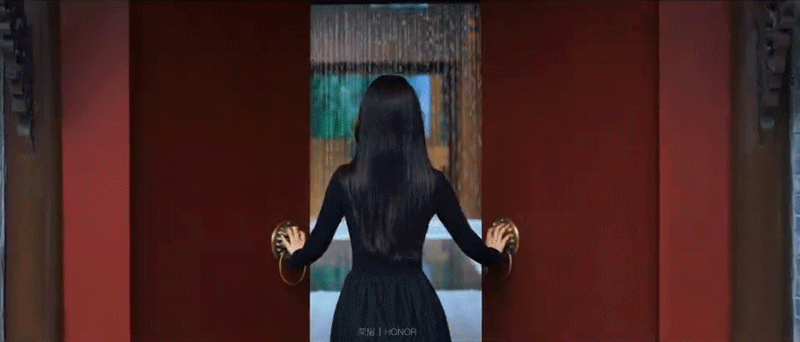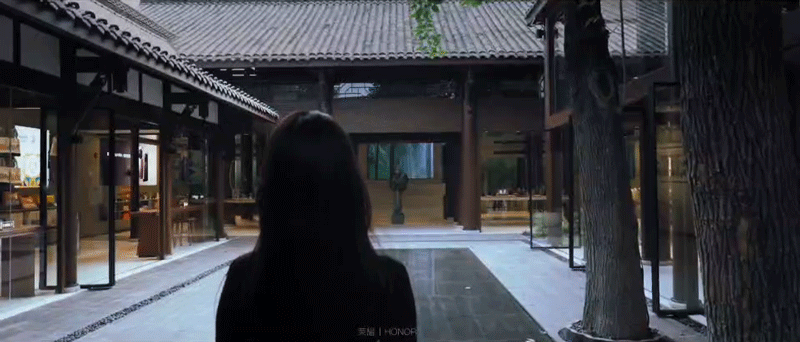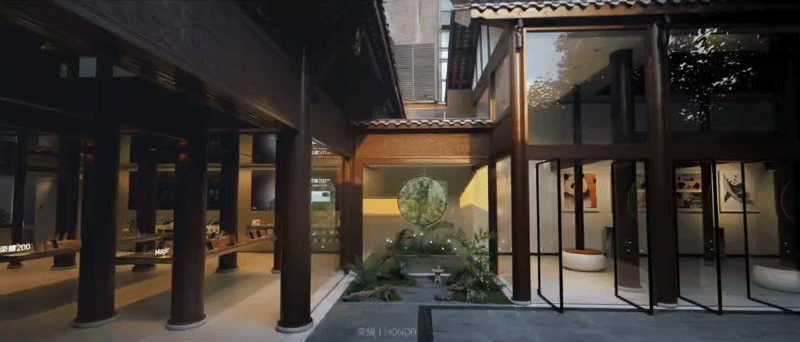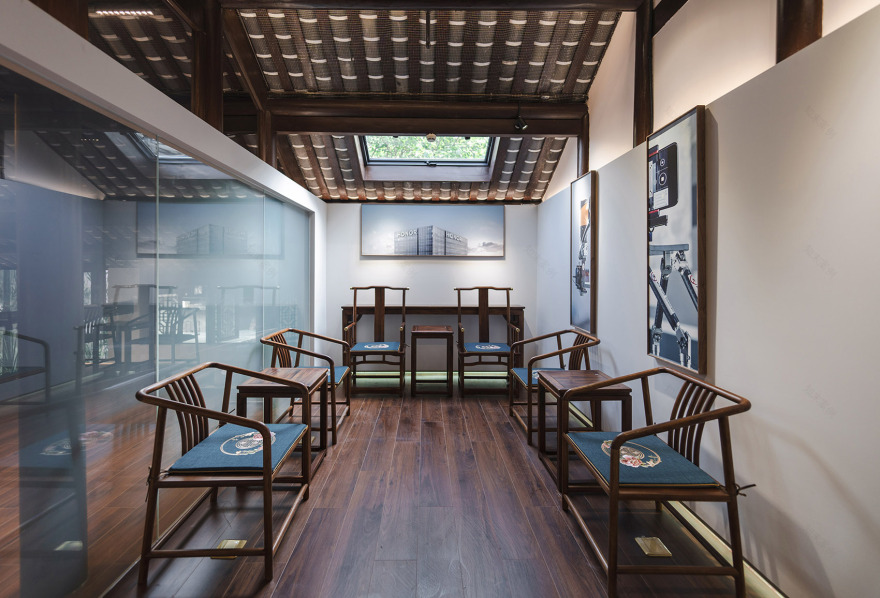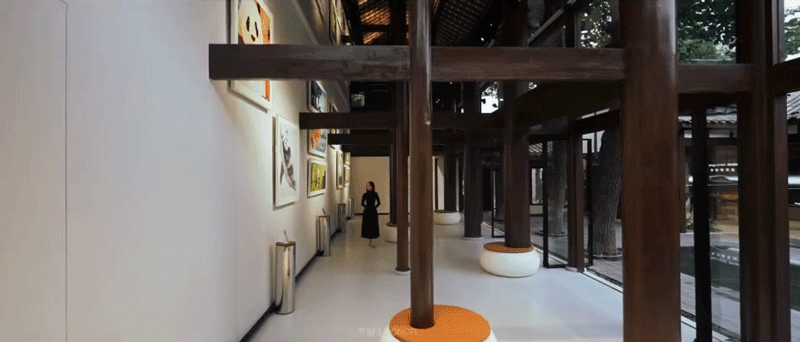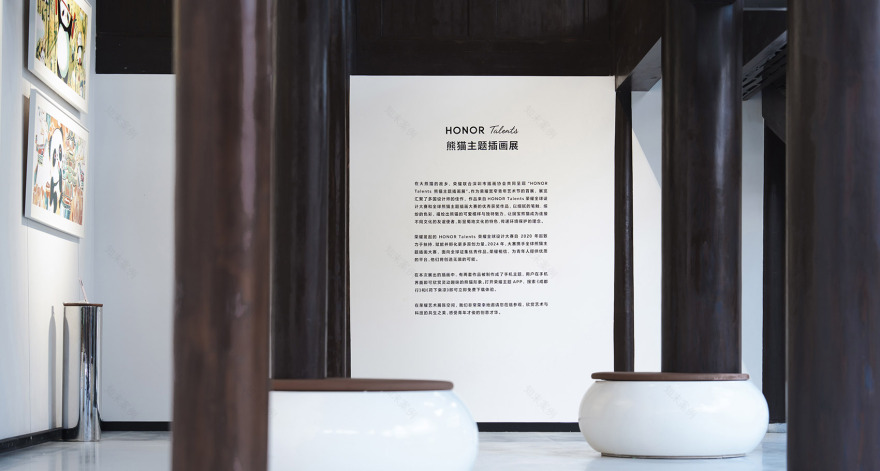查看完整案例

收藏

下载
充满历史传统元素的宽窄巷子街区与都市现代感十足的科技品牌,这对看似矛盾的二元,近日却藉由荣耀首家全球旗舰店的落址开业,以新旧共生、融合古今的全新形态展现在人们面前。
The historic charm of Kuanzhai Alley and the sleek modernity of a tech brand may appear to be an unlikely pairing, but this seemingly paradoxical combination has recently come to life with the opening of HONOR’s first global flagship store, unveiling a fresh identity through an innovative combination of old and new.
▼空间概览,overview of the interior space©彭怿
一方面,国内大量历史街区面临着城市更新与创新商业内容的缺乏,另一方面,国产科技品牌正开始进一步强调品牌文化叙事与独特美学空间所构建的新消费体验。在这之间,设计引领的再创新实现了二者的共赢,通过非侵入式的微更新手法,巧妙地将在地文化的深厚底蕴与前沿科技的创新活力融为一体,重新定义了城市文化与品牌叙事的表达方式。荣耀新零售设计团队,正在探索独属于荣耀品牌的空间美学与零售体验。
Across China, many historic areas face the challenges of urban renewal and the need for innovative commercial offerings. Concurrently, domestic tech brands are increasingly prioritizing the integration of brand storytelling and unique aesthetic spaces to innovate consumer experience. Bridging these two worlds, design-led innovation has achieved a win-win solution, seamlessly integrating local cultural heritage with cutting-edge technology through non-invasive micro-renewal efforts. This approach redefines how urban culture and brand narratives are expressed.
HONOR Retail Design Studio is at the forefront of this effort, dedicated to exploring unique spatial aesthetics and retail experiences that capture the essence of the brand.
01在地性:千年蓉城文化与现代科技的融合
Genius loci: an integration of Chengdu’s millennium-old culture and modern technology
房屋青瓦灰砖,古朴雅致,宽窄巷子里的历史建筑保留着传统木结构营造与川西风格的庭院形态,精美的雕花工艺呈现匠人们执着的传承。荣耀团队修复了这座 300 余年历史的古建筑,一反传统零售门店抢眼的入口昭示,以谦虚低调的姿态,将品牌标识融入其中。
Built on a 300-year-old ancient residential courtyard in western Sichuan, this project incorporates grey tile elements into modern designs, exuding a classic vibe through the “grey tiled rooftop reflection in the water feature.” During the construction, the design team respected and restored the original layout of historic buildings, well preserving the city’s historical heritage.
▼品牌标识,brand sign©彭怿
屋瓦以青为天,景观以青为地,古风建筑与新式院落形成完美融合,营造古今对话穿越时空定义的“青瓦古舍”空间。
The design honors the wisdom of historic architecture, creating a harmonious integration between the old building and the newly envisioned courtyard. Here, past and present engage in a dialogue across time.
▼品牌标识与屋瓦的组合,brand signage combined with the roof tile©彭怿
小门迎贵客,展现独属于川西瓦院的礼节。设计上保留建筑原有的进出布局,同时对整个外立面进行修缮,还原了原有的对称屋顶结构。透明玻璃橱窗、“金钱纹”屏风、木质门牌均为贴合原建筑的定制化设计,共同构成了具有古风美感的立面形象。
Visitors are welcomed by an understated entrance that echos the unique etiquette of western-Sichuan courtyards. The original layout has been preserved, with careful renovations to the facade and a restored symmetrical roofline. Custom-designed elements, such as transparent glass display windows, coin-pattern screens, and wooden signage, integrate naturally with the original architecture, creating a facade that exudes classic beauty.
▼“金钱纹”屏风,coin-pattern screens©彭怿
室内布局前低后高,通过水帘实现半通透遮罩视觉体验,呼应中国传统建筑“前有照,后有靠”的智慧结晶。
Inside, the space rises gradually from front to back, featuring a semi-transparent water curtain that resonates with the traditional Chinese architectural philosophy of “facing water and leaning against mountains.”
▼水帘实现半通透遮罩视觉体验,a semi-transparent water curtain©彭怿
院内保留着宽窄巷子“一院一景、一院一品”的理念,中庭将建筑屋檐的青瓦延续到场地之中,片片青瓦通过场地水景相互倒映,地面以中轴对称的形式将设有镜水水景与室内展厅连成一线。瓦片以石材刻缝形式作为场地铺装,灯光藏于其中。建筑门窗采用玻璃结合木纹雕花,朴素温暖的木色与青瓦石砖的冷色调相互碰撞。
In alignment with Kuanzhai Alley’s renovation ethos—where each courtyard is given its distinctive landscape and feature, the central courtyard extends the grey tile motif from the roof to the ground, mirrored in a tranquil waterscape. The symmetrical ground design seamlessly connects the reflective waterscape with the indoor gallery. The ground is paved with tiles, arranged in a way that mimics stones with grooved patterns, with lighting hidden inside. The building’s windows and doors, featuring a blend of glass and intricate wooden carvings, strike a balance between the warmth of timber and the cool tones of tiles and bricks.
▼一院一景,each courtyard is given its distinctive landscape©彭怿
以宽窄巷子为代表的传统文旅街区,过往的业态往往以本地民俗特产为主。而荣耀旗舰店的入驻,为传统街区带来了截然不同的创新商业内容,丰富了传统文旅街区的业态。而品牌也藉由传统文化书写的全新的叙事,拓展了更为广阔的线下接触面。这一创新模式的成功实践,也让其他城市的传统街区,向荣耀伸出了橄榄枝。
Traditional cultural tourism districts like Kuanzhai Alley have historically been dominated by local handicrafts and specialty shops. However, the introduction of the HONOR flagship store has infused a fresh commercial element into the area, enriching its business landscape. The brand has also expanded its offline consumer engagement by crafting a new narrative rooted in traditional culture. This successful model has drawn the attention of historic tourism real estate developers in other cities, who are now inviting HONOR to replicate the success in their own locations.
▼一院一景,each courtyard is given its distinctive landscape©彭怿
▼庭院细部设计,courtyard detail design©彭怿
02 故事性:科技人文与艺术美学的概念并置
Narrative: a harmonious fusion of technology, culture, and art
荣耀将门店视为产品,门店是品牌、科技、服务、体验的综合体,远不止传统意义上的销售。而设计团队在此中扮演着至关重要的创造者角色。
HONOR envisions its stores not merely as retail spaces, but as a living embodiment of the brand’s identity, technology, service, and experience. To bring this vision to life, the design team plays a crucial role as creators.
▼庭院设计,courtyard design©彭怿
从零售空间、展陈、平面、文创产品设计到线上门店设计的多领域,建制全面的荣耀设计团队确保品牌的线上线下所有触点均受精心设计的影响与管控。这要求设计不仅拥有卓越的专业技能,还需具备敏锐的全球消费者洞察能力,深入把握荣耀产品的精髓,并紧密参与产品上市形象的塑造过程。
From retail spaces and displays to graphic elements, cultural products, and online platforms, HONOR’s comprehensive design team meticulously curates every touchpoint, both online and offline. This demands not only exceptional design expertise but also a deep understanding of global consumers, a keen grasp of HONOR’s product essence, and an active role to amplify newly launched products’ identity in the market.
▼嵌入中式园林景观小品,drawing inspiration from Chinese garden aesthetics©彭怿
面对成都旗舰店的设计挑战,设计团队如何在保留场地之魂的基础上,融入品牌视觉元素?宽窄巷子作为历史文化建筑的特殊场域,让传统标准店的 3A 系统失效。荣耀旗舰店设计打破传统 3C 门店的刻板,结合品牌门店 SI 系统,在体验动线里嵌入中式园林景观小品,融入绿竹等自然元素,运用框景、对景等手法,以小见大,移步换景,为消费者带来丰富的感官和新零售体验。
When entrusted with designing the Chengdu flagship store, the HONOR team faced the challenge of merging the brand’s visual identity with the historic context of Kuanzhai Alley. Situated in a culturally significant building in Kuanzhai Alley, where standard 3A retail systems fell short, the team went beyond conventional 3C store designs, integrating HONOR’s store identity system (SI) with the unique character of the site. Drawing inspiration from Chinese garden aesthetics, they incorporated natural elements like bamboo into customer experience, using traditional garden techniques like framed views and opposite views. This creates a dynamic journey where every step reveals a new scene, offering customers a rich sensory and retail experience.
▼为消费者带来丰富的感官和新零售体验,offering customers a rich sensory and retail experience©彭怿
▼为消费者带来丰富的感官和新零售体验,offering customers a rich sensory and retail experience©彭怿
装置艺术和展品的置入,结合产品陈列与功能需求,对空间布局的整合提出了新的解法。空间叙事以科技美学共创、科技文创博览、科技美学会客厅、品牌在地艺术画廊和中轴探秘五个主题分区为逻辑,分别以艺术轴和产品轴打造两条洄游动线,开启基于荣耀品牌与宽窄在地文化探索的科技人文与艺术美学之旅。
Art installations and curated exhibits, seamlessly integrated with product displays and functional needs, present innovative spatial solutions. The store’s narrative unfolds across five thematic zones: Tech Aesthetics Co-Creation, Tech and Cultural Expo, Tech Aesthetics Lounge, Local Art Gallery, and Central Axis Exploration. These zones guide visitors along two intertwined circulation routes—an art axis and a product axis—creating a journey of technological, cultural, and artistic exploration rooted in HONOR’s brand essence and the local heritage of Kuanzhai Alley.
▼空间设计上追求开放与通透,spatial design emphasizes openness and transparency©彭怿
这个门店不仅仅是一个销售场所,它更是成都宽窄巷子这一标志性文化地标的传承载体。通过城市微更新的设计理念和手法,设计团队让它焕发了新的生命力,吸引来自世界各地的游客,引起全球消费者的共鸣,从而传播中国科技的力量和中国文化的魅力。
This store is not merely a retail space; it is a vessel for carrying forward the cultural heritage of Chengdu’s iconic Kuanzhai Alley. Through innovative urban micro-renewal interventions, the design team has breathed new life into the space, making it a vibrant destination that resonates with visitors from around the world, showcasing the cutting-edge Chinese technology and the rich allure of Chinese culture.
▼标志性文化地标的传承载体,carrying forward the cultural heritage©彭怿
门店在空间设计上追求开放与通透,采用大面积玻璃幕墙、开敞入口等手法,将室内空间与外部环境融为一体,不仅提升了采光效果,还增强了空间的层次感和视觉冲击力。
The spatial design emphasizes openness and transparency, with expansive glass curtain walls and a broad entrance that seamlessly connect the interior with the external environment. This design not only enhances natural daylighting, but also adds depth and visual impact to the space.
▼增强了空间的层次感和视觉冲击力,adds depth and visual impact to the space©彭怿
在陈列策略上,运用围合型陈列桌优化空间柱体结构,金属与木材质的结合实现空间冷暖的对比。室内分区设置照明系统、动态建筑氛围光效、互动展示墙面,为古朴建筑空间引入创新科技体验。文创区以生活周边、手机壳、联名文创三大类别设置展陈墙,灵活的陈列系统可以满足不同主题产品的多层次陈列需求,支持线下内容营销,通过全方位展示吸引消费者驻足互动。
In terms of display strategy, encircling display tables are cleverly designed to optimize the existing columns in the space, combining metal and wood for a striking contrast between warm and cold tones. Each interior zone features customized lighting systems, dynamic ambient lighting, and interactive display walls, introducing cutting-edge technology experiences into the historic architecture. The cultural product area showcases a variety of items on a display wall, from lifestyle accessories, to phone cases and exclusive collaborations. A flexible display system accommodates diverse presentation of different themed products, supporting offline content marketing and encouraging deeper consumer engagement with the store.
▼文创区,the cultural product area©彭怿
03 艺术化:全新零售空间的体验再造
An artistic practice: creating a new retail experience
多功能融合区是四个厢房中面积最大区域,厢房中四张定制体验桌展示品牌主力产品,桌腿与柱体嵌合式设计使桌面“悬浮”,空间一体感更和谐。设计团队在延续荣耀既有品牌形象的基础之上做出了细节调整,将原木色展示桌调整为桃木色,以契合该特殊场域的整体视觉。
The largest of the four wing rooms is a multifunctional area, featuring four customized tables that showcase the brand’s flagship products. The tables appear to float, with legs seamlessly integrated into the columns, enhancing the harmony of the space. Building on HONOR’s existing brand identity, the design team made subtle adjustments, changing the original wood-colored display tables to a walnut wood hue, enhancing the space’s overall visual coherence in its unique setting.
▼多功能融合区,a multifunctional area©彭怿
主通道上的三个陶俑形态参考三星堆博物馆的陶俑,名为“乐蜀”,结合产品展示,表达对乐观人文的在地文化的致敬。墙面分别展陈游戏、穿戴、影音娱乐、移动办公和智能家居五大场景。楼梯设计融入了店内社交空间的需求,左边为上下楼阶梯,右边则为消费者休憩区域。消费者可面对这古老庭院而坐,或交谈、或欣赏、或思考、或拍照留念。
In the main passage, three clay figurines named “Leshu” (meaning “Happy Sichuan”) draw inspiration from artifacts from the Sanxingdui Museum, paying homage to the optimistic local ethos while serving as unique product displays. Surrounding the space, five key scenarios—gaming, wearables, audio-visual entertainment, mobile office, and smart home, are thoughtfully integrated into the wall displays. The staircase design creates social spaces within the store. The left stairs guide vertical traffic, while the right one invites visitors to relax, offering a place to sit, chat, admire the view of the ancient courtyard, contemplate, or capture moments.
▼参考三星堆博物馆的陶俑,draw inspiration from artifacts from the Sanxingdui Museum©彭怿
门店最北端为茶咖区和开机办公区,也是后场的“阳光空间”,所有休息区域都设置了快充设备,满足到店顾客的短暂办公、充电休憩的需求。
At the northernmost end of the store, a tea and coffee area merges with a workspace in a “sunlit space”. All seating areas are equipped with fast-charging stations, catering to those who need a brief stop to work, recharge, or unwind.
▼后场的“阳光空间”,”sunlit space”©彭怿
售后区同样采取嵌入式台面设计,背面设置整面透明陈列柜,结合白光营造简约科技感。VIP 区域以传统中式中堂的对称布局,选用官帽椅和四仙桌的传统中式家具组合,还原了接待规格中的中式礼仪。
The after-sales area features an embedded countertop, complemented by a full-length transparent display cabinet on the back wall, which, together with the clean white lighting, creates a sleek, modern ambiance. The VIP area, inspired by traditional Chinese reception halls, is arranged symmetrically with classic Chinese furnishings like yoke-back armchairs and four-immortal tables, reviving the etiquette of traditional Chinese hospitality.
▼售后区,the after-sales area©彭怿
门店设计打破了传统零售体验的形式,在销售空间之外,拿出了一半以上的空间,用于文化与艺术活动。在空间中设置艺术展区,为进店顾客营造安静的观展氛围。并为此以中庭院落为轴,设计了左右两条不同的动线,满足消费者购物消费与文化体验的不同需求。
The store’s design transcends traditional retail experiences by dedicating over half of its space to cultural and artistic activities. An art exhibition area, centered around the courtyard, creates a serene environment for visitors, with two distinct circulation routes on either side catering to both shopping and cultural experiences.
▼艺术展区,art exhibition area©彭怿
在这个五米高的文创艺术展览空间中,荣耀 HONOR Talents 项目与成都文旅局合作共创,融入企业文化、成都文化、宽窄文化的艺术作品,让每一位到店顾客感受中国科技力量与传统文化的结合。不仅关注销售本身,成都旗舰店更致力于通过文化宣传、社交媒体搭建和社群影响力激活等方式,为传统街区注入新的生命力。
In this five-meter-high art exhibition space, the HONOR Talents initiative collaborates with Chengdu’s culture and tourism authorities to showcase artworks that reflect the cultures of HONOR, Chengdu, and Kuanzhai Alley. This collaboration invites every visitor to experience the fusion of Chinese technological prowess with traditional culture. Not only focusing on sales itself, the Chengdu flagship store aims to revitalize traditional neighborhoods through cultural promotion, social media engagement, and community influence.
▼艺术展区,art exhibition area©彭怿
▼艺术展区,art exhibition area©彭怿
通过成都旗舰店的创新,荣耀设计打破了传统科技零售门店的单一形式,将商业公共空间嵌入历史文化街区,通过非侵入式设计的微更新实践,打造集零售、文化与生活方式于一体的科技体验空间,从消费者需求出发,为不同地区的人们提供定制化的消费体验,也让品牌与消费者建立更深的情感连接。
Through its innovative approach, the HONOR Chengdu Flagship Store redefines the conventional technology retail model, embedding commercial public spaces within a historical and cultural neighborhood. This non-invasive micro-renewal practice creates a technology-infused experiential space that blends retail, culture, and lifestyle, offering personalized experiences to consumers from various regions and forging deeper emotional connections between the brand and its customer community.
▼一层平面图
plan©HONOR Retail Design Studio
项目名称:成都荣耀全球旗舰店
项目地点:成都宽窄巷子宽巷子 K2 院落
项目类型:商业零售
项目面积:973m²
项目业主:HONOR 荣耀
完工时间:2024 年 5 月
设计团队:HONOR Retail Design Studio
合作顾问团队:LabD+H、四海嘉禾建设集团有限公司
摄影师:彭怿
主要材料:石材、镜钢、青砖、玻璃
Project name: HONOR Flagship Store, Chengdu
Location: K2 Courtyard, Kuanxiangzi Alley, Kuanzhai Alley, Chengdu
Category: Retail
Area: 973 sqm
Client: HONOR
Completion time: May 2024
Design team: HONOR Retail Design Studio
Consultants: LabD+H, GCL Construction Group
Photography: Peng Yi
客服
消息
收藏
下载
最近







