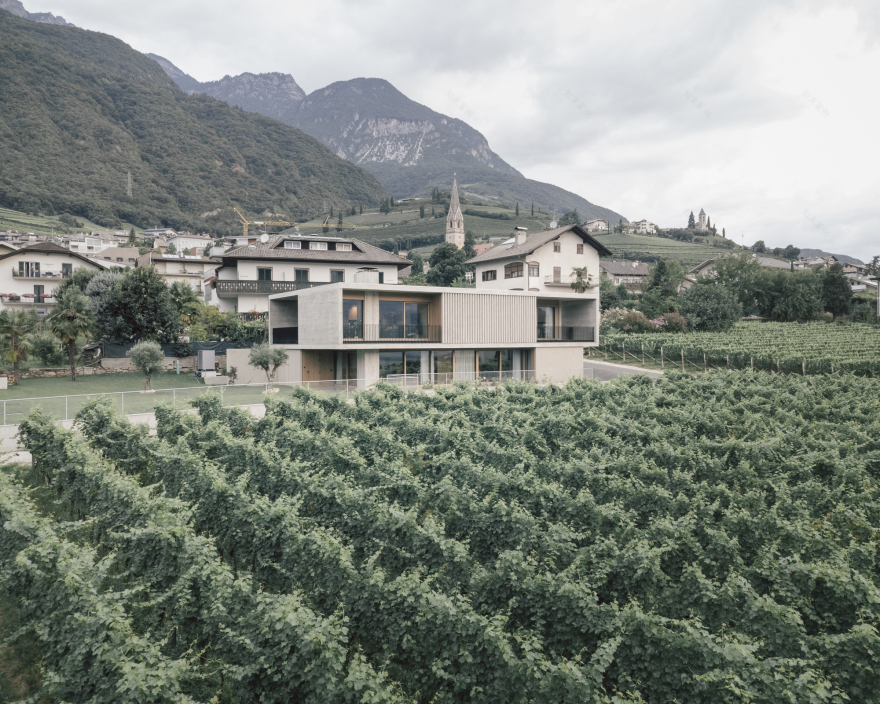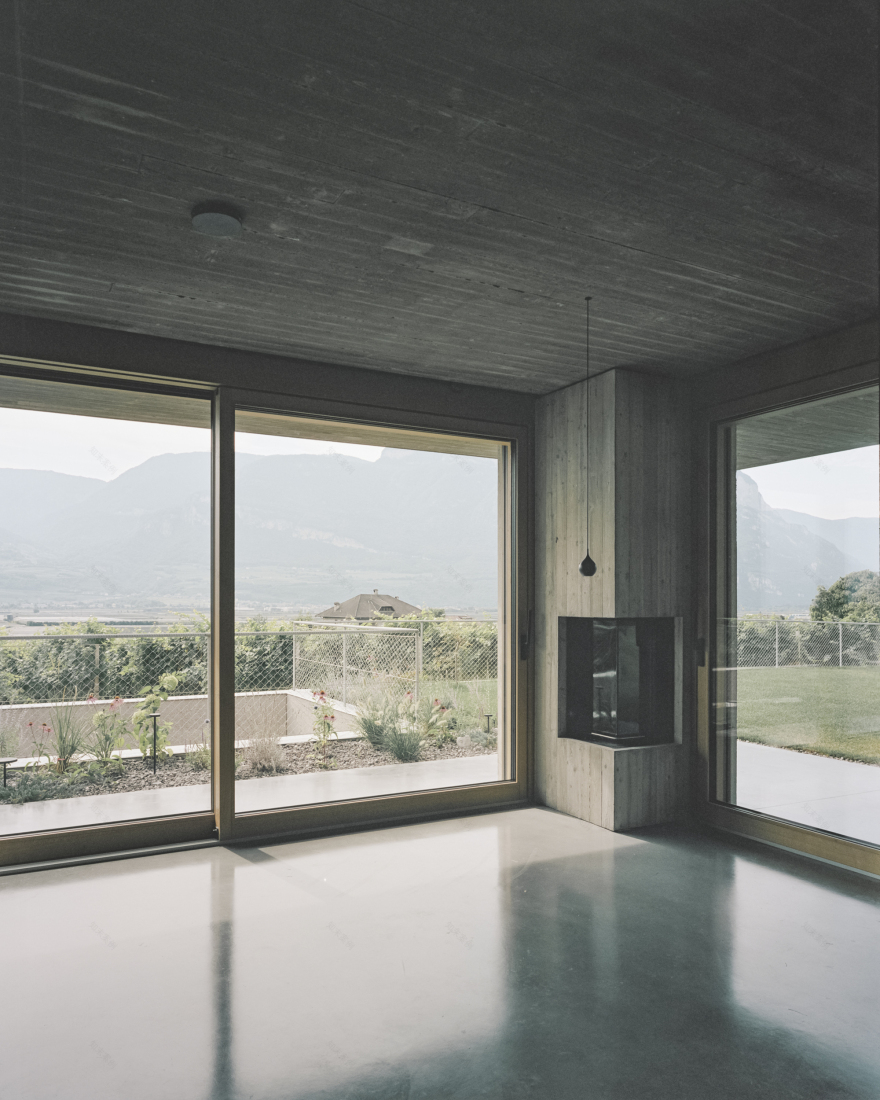查看完整案例

收藏

下载

翻译
Architects:Stuflesser Moroder
Year:2024
Photographs:Aldo Amoretti
Design Team:Stuflesser Moroder
Country:Italy
Text description provided by the architects. The new residence is located in the heart of the South Tyrolean wine region, amidst a centuries-old cultural landscape characterized by expansive vineyards.
The new building adopts the horizontal structure of this vineyard landscape. The roof emphasizes the horizontal gesture while providing protection against the summer heat and rain. The differently oriented exterior walls create intimate, shaded terrace situations and offer various views in all directions. The outdoor space flows seamlessly into the interior.
The materials used for the building were also coordinated with its surroundings. The exterior walls are made of sandblasted concrete with local aggregates. Ceilings and garage walls were constructed using recycled concrete. The idea was to build the residence using as much of the same material as possible, from the exterior walls to the flooring, from the stove to the privacy screens."
Project gallery
客服
消息
收藏
下载
最近














