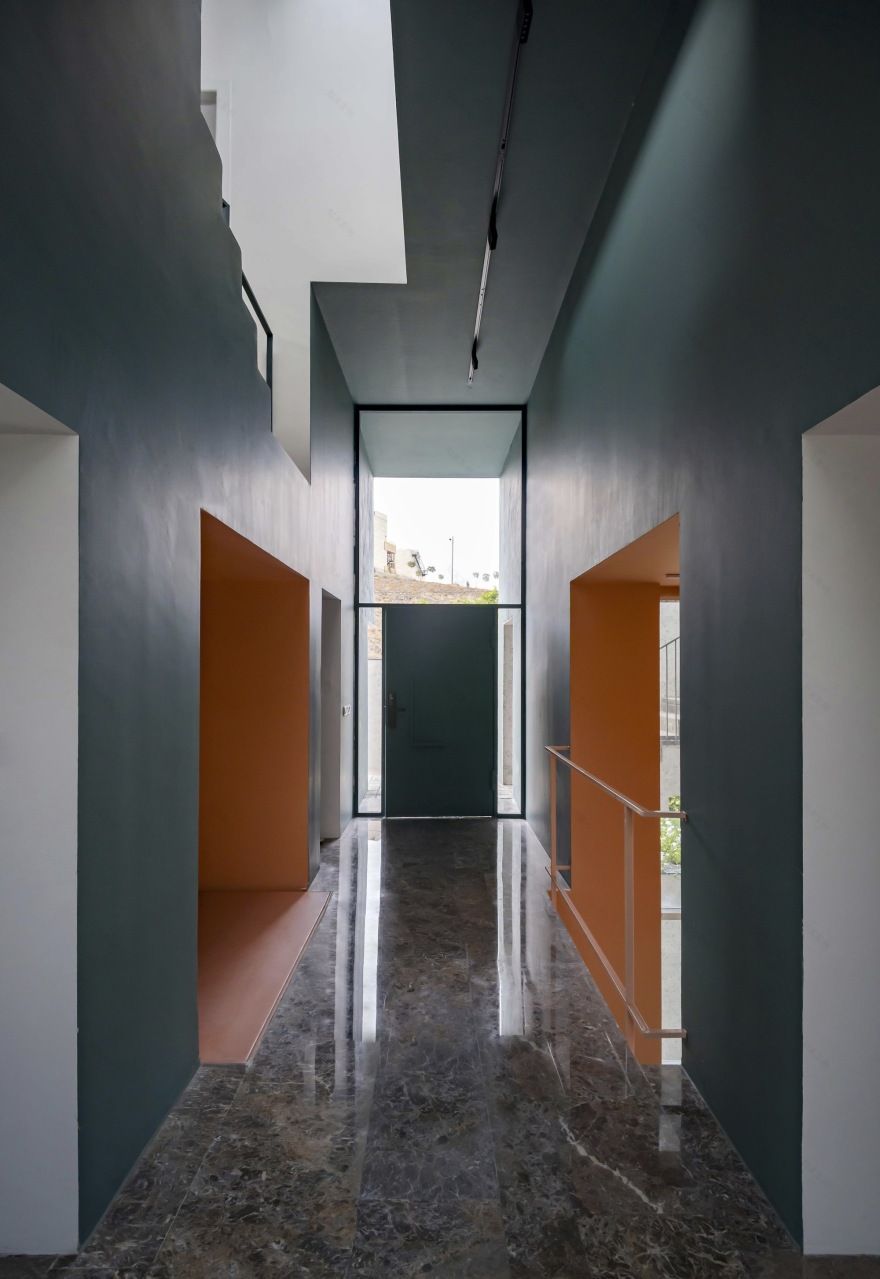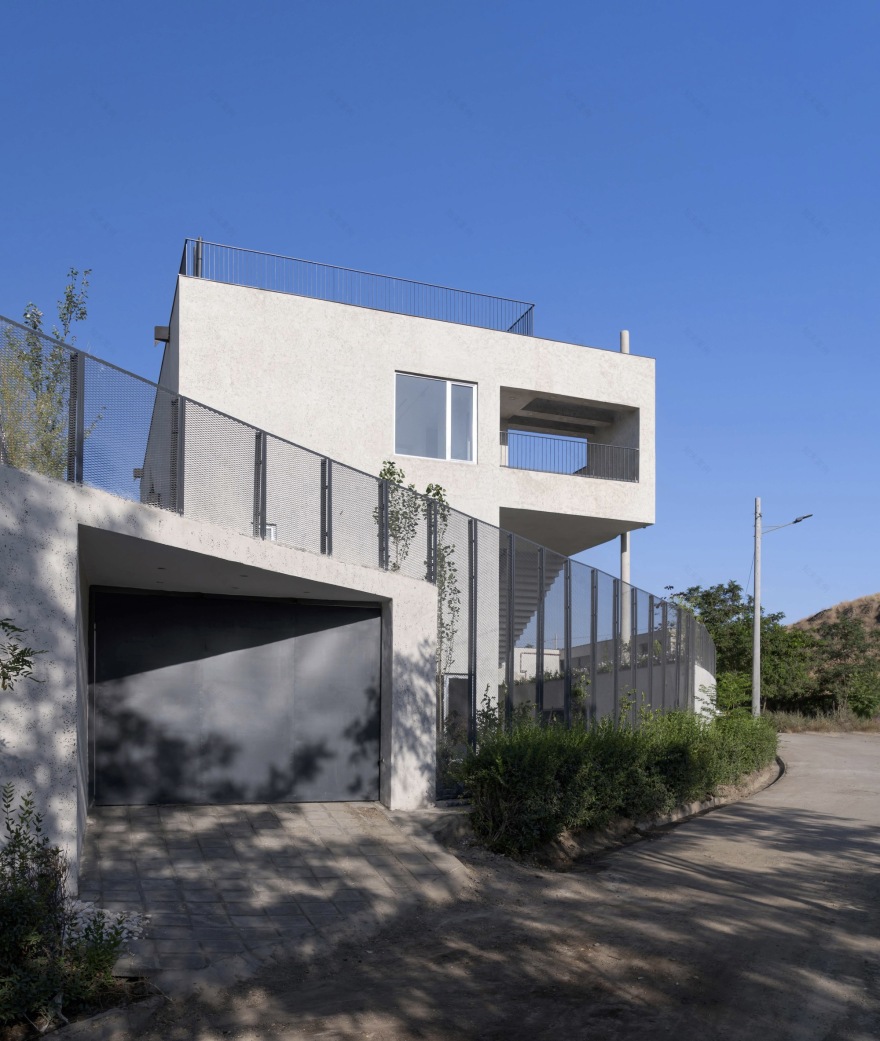查看完整案例

收藏

下载

翻译
Architects:WHY Architects
Area:520m²
Year:2024
Photographs:Diman Studio
Architects In Charge:Amirreza Esfahbodi, Chakameh Taghizadeh, Mohammad Hossein Zowqi
Architectural Product Designer:Amirreza Esfahbodi
Design Team:Laya Rafianezhad, Sharareh Faryadi, Mahshid Gooya
Graphic:Mahla Mojtahedin Yazdi
Drawing:Mohammad Hossein Zowqi
Structure Engineer:Mahdi Fakhri
Electrical Engineer:Mostafa Pakdel
Mechanical Engineer:Amir Sheykhi
Planting Consultant:Hadi Nourbakhsh
Program / Use / Building Function:Residential
City:Torghabeh
Country:Iran
Text description provided by the architects. Based in Mashhad, Iran, WHY Architects started designing a single-family house on a hillside in the suburbs of Mashhad in 2018. Hidden in the shadows of a valley named after its Indigenous plant, Eastern Redwood, Redwood Valley or Arghavan Darre, has formed a nest-like situation for the site.
The client wanted the architects to design a "house" in a very low-density and environmentally peaceful context, where the family of four could live. Yet another design challenge was the additional suite where their son - a young recent graduate lawyer lives and works. The client's statement was so powerful regarding the future lifecycle of the house that the architects instantly went for a joint solution. A house and a half, conjoined through a small courtyard on the second floor and encompassed by an exposed stairway providing independent access for the home office. Yet another "need" of the client/user was a private open space, which other houses in the neighborhood could not have a direct view towards.
The surprisingly complex physical program and user lifecycle together with the extraordinary environment that is situated on the downhill slope had seemingly made it impossible to have total privacy for the family to share. This had us develop two living units on three different levels that are flexible enough to be used as one if needed. This along with a prudent approach to interfere with the site both physically and visually led the project to nest in the slope of the hill and frame up the only open viewpoint to the valley, without standing tall to break the peaceful and gentle lines of the valley itself.
This architectural design challenge was indeed reminiscent of one of the oldest design challenges in the Iranian tradition of housing: Almost absolute privacy, multi-generational housing, and extreme environmental and site elements. The solution provided is not just a logical response to a logical design problem but a critical trial on the concept of courtyard housing by twisting and elevating the courtyard around itself producing a Mobius strip-like composition that has made a spectrum of private and semi-public areas in the property. This is as opposed to the extreme traditional answers to the problem of privacy which is usually a completely enclosed courtyard veiled in many layers of spaces and gardens laid out on a flat plane.
This rather complex composition has provided the plans and sections with numerous moments of indirect and filtered lighting as well as framed views in every single room or space in the house. The emphasis on these double or triple-height voids and intersecting private and guest areas is accomplished through different color schemes which are an abstract take on the colors of the natural materials in the surrounding environment.
The importance of blending with the hillside instead of standing out boldly led the design team to a material palette that was locally sourced and readily available on the construction site. This was also a suitable response to clients' direct requests for a cost-effective and economically achievable construction process. Although the construction process was hindered by the COVID pandemic and economic challenges that came afterward, intense design sessions and diligent construction supervision provided by the young firm made it possible for the project to finally lay peacefully in the Redwood Valley and provide the family with a home to live in for generations to come.
Project gallery
客服
消息
收藏
下载
最近

































