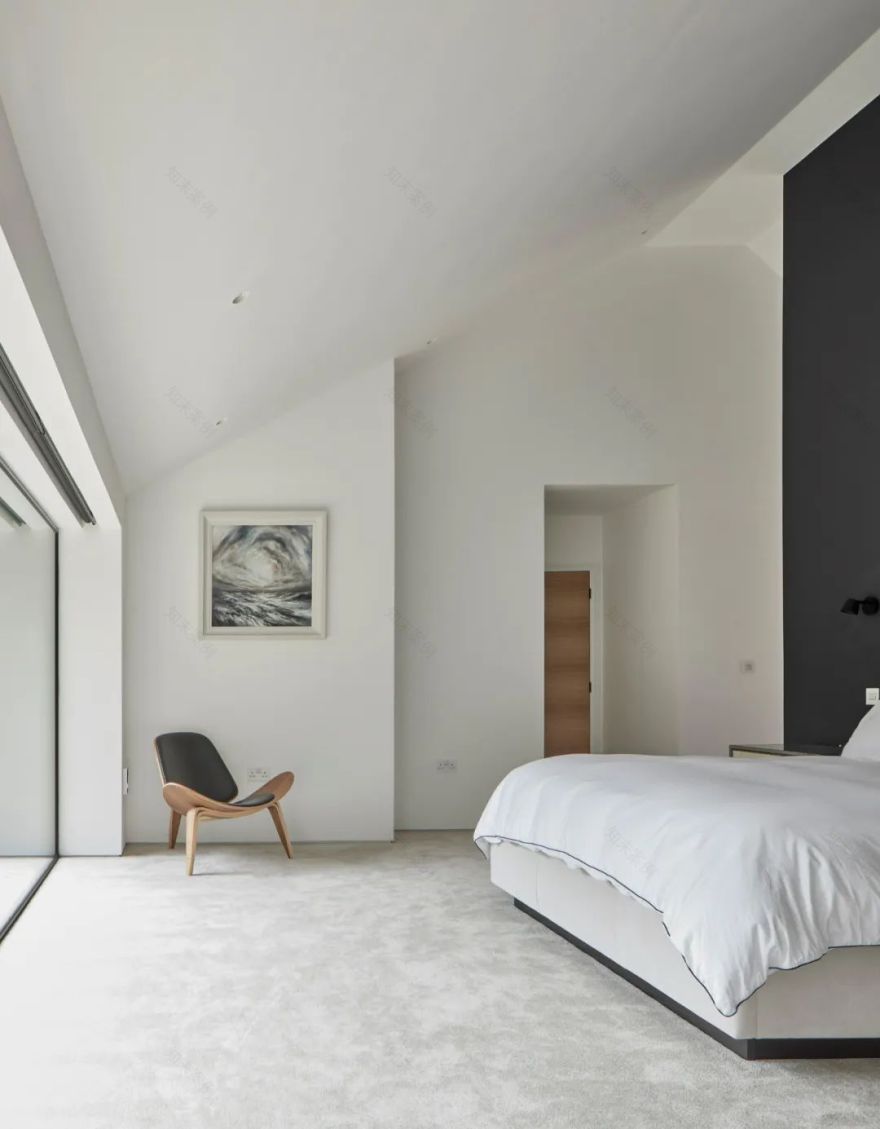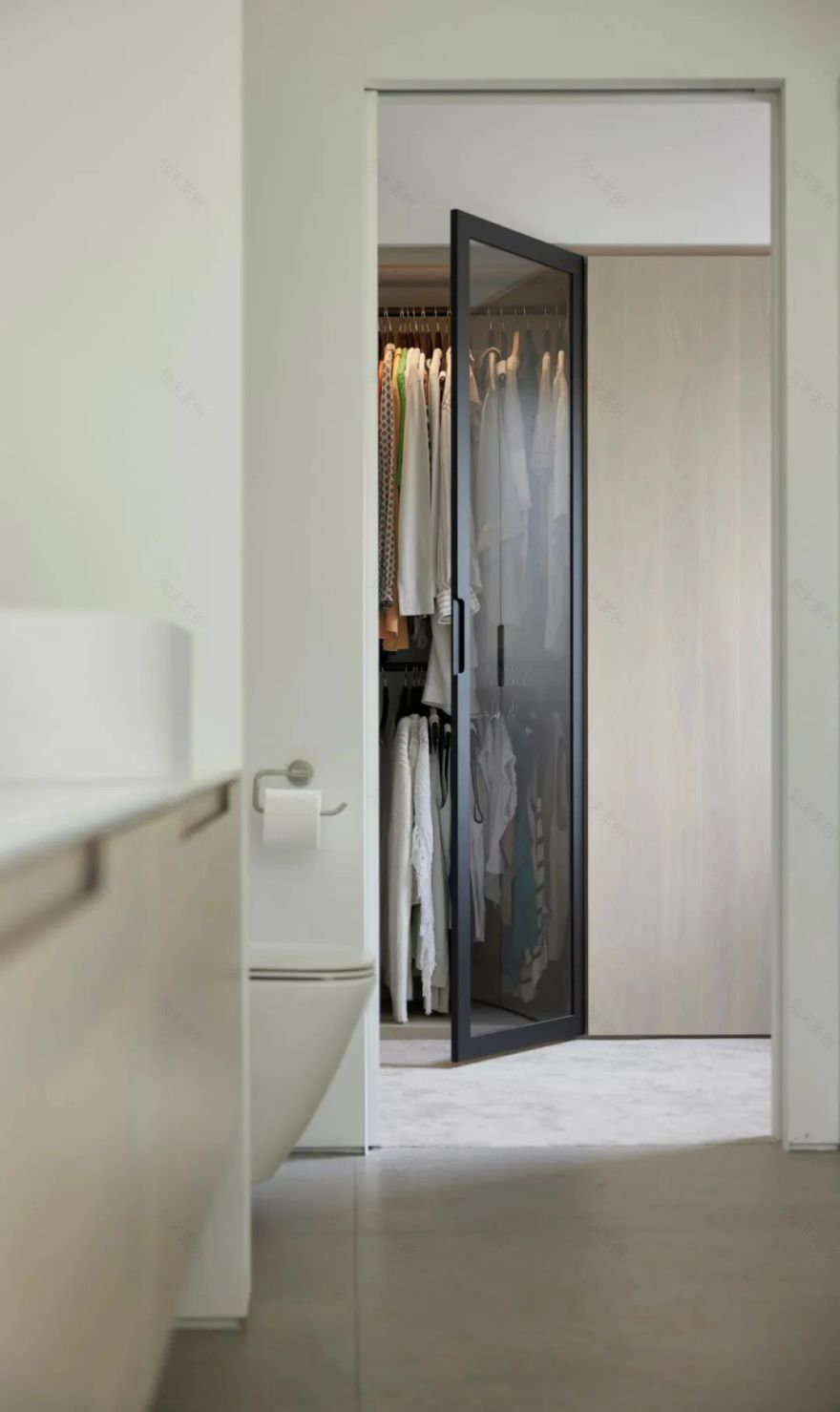查看完整案例


收藏

下载
ID Architecture根植于住宅领域,个人住宅和定制住宅开发代表了我们工作的核心。我们的目标是提供与周围环境相辅相成的住宅,让人感觉良好,使用更少的能源。
ID Architecture is rooted in the residential sector, with individual houses and bespoke housing developments representing the core of our work. Our goal is to deliver homes that complement the beauty of their surroundings, feel good to be in and use less energy.
这个宁静的天堂由两个宁静的池塘、一个长满草的围场、一个树木繁茂的花园和向北和向东延伸的广阔的成熟花园构成,提供了一种隐居感和最大的隐私。
This tranquil haven is framed by two serene ponds, a grassy paddock, a wooded spinney, and sweeping mature gardens that stretch to the north and east, offering a sense of seclusion and maximum privacy.
走进室内,扩建部分揭示了它的当代特征,通过创新地使用开放式空间和广阔的玻璃墙来拥抱景观。这个现代的扩建部分分为两层,捕捉了室内外生活的本质,勾勒出该物业广阔场地的壮丽景色。
Upon stepping inside, the extension reveals its contemporary character, embracing the landscape through its innovative use of open-plan spaces and expansive walls of glazing. Split across two levels, this modern addition captures the essence of indoor-outdoor living, framing stunning vistas of the property’s extensive grounds.
一个未被充分利用的低层客厅,由于隔热效果差,对花园的视线有限,已经被完全重新设计。升级后的热舒适,这个新创建的空间现在提供了一个温暖的,欢迎的撤退,直接开放到一个新形成的天井坐落在成熟的山毛榉树的保护伞下。
An underused lower-level sitting room that suffered from poor insulation and limited sightlines to the garden has been completely reimagined. Upgraded for thermal comfort, this newly created space now provides a warm, welcoming retreat, opening directly onto a newly formed patio nestled beneath the protective canopy of mature Beech trees.
套间本身成为一个宁静的房间,大角落的玻璃使空间沉浸在自然光中,并提供广阔的花园景观。独立的浴室似乎延伸到树木中,创造了一种独特的悬浮在自然中的感觉。
The en-suite itself becomes a room of serenity, enhanced by large corner glazing that immerses the space in natural light and offers expansive views of the garden. The freestanding bath seemingly extends into the trees, creating a unique sense of being suspended amidst nature.
对整个住宅的辅助空间也进行了仔细的考虑。在一楼,一个巧妙隐藏的食品室、靴子室和公用设施区隐藏在厨房的高橱柜后面,通过隐蔽的门进入,保持空间的圆滑美学。
Careful consideration has also been given to the ancillary spaces throughout the home. On the ground floor, a cleverly concealed pantry, boot room, and utility area are hidden behind the tall cabinetry of the kitchen, accessible through discreet doors that maintain the sleek aesthetic of the space.
客服
消息
收藏
下载
最近







































