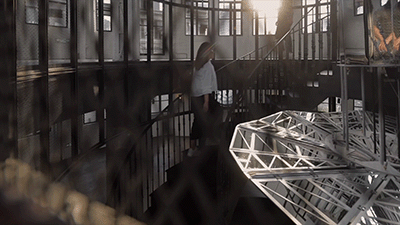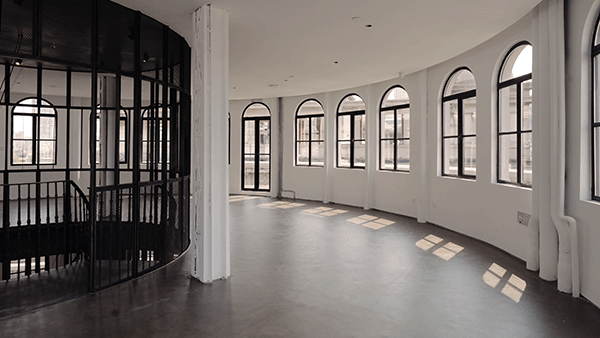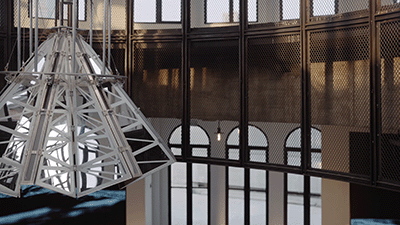查看完整案例

收藏

下载
民众乐园
位于汉口中山大道,始建于 1919 年民国初期,是一栋百年历史建筑。
这幢百年建筑见证了城市历史的发展,时代的变迁。
这里曾是汉口新市场、人民俱乐部,一代又一代的武汉人都对它有着专属于自己的时代记忆。
如今,当人们走近这栋建筑时,依旧能清晰的感受到历史的痕迹。
Min Zhong Le Yuan has been built in 1919 on Zhongshan avenue in Hankow, the early era of the Republic of China. This historical heritage is over century-old and has borne witness to the evolving history of Wuhan city.
The building was used to be Hankow New Market and People’s Club. People of each generation has their own memories of it. Today, the traces of history can still be felt clearly when citizens approaching to the building.
1964 年民众乐园老照片©度看湖北
项目影片
项目位于民众乐园五层至六层的圆堡塔楼,业主希望在此创造一个多功能空间,集合展厅、沙龙等功能。第一次来到项目现场时,basistudio 惊叹于这座百年建筑内部空间结构所带来的震撼感,圆堡塔楼的内部已呈现出锈迹斑斑,但依旧保留着当年的庄严感。
The project is located on the fifth to sixth floor in the circle and client wish to create a multi-function space including gallery, lounge and salon, etc.
Basistudio was astounded by the existing architectural structures inside the century-old building when they visited the site first time. Memories of the prosperous past can still be glimpsed even through the old walls and rusty structures.
圆堡塔楼改造前
圆堡塔楼改造后,与其说是城市地标,这里更像是一座充满文化和历史记忆的精神堡垒。平衡保留原建筑风貌的同时并置入新的功能是本次设计的切入点。Rather than a city landmark, it’s more like a spiritual symbol of culture and history of the city. How to balance between the historical relic and new use is the point to start design.
Basistudio 首先还原原始建筑的空间形态,对现有结构、墙体和地面进行部分加固和修缮。
Basistudio first repaired and reinforced the existing walls, windows and structures to restore the original space.
圆堡塔楼五层空间
轴侧分析图
在圆堡塔楼的五层空间,四根方形立柱和圆形房梁形成了一个天然与六层空间穿透的洞口。为了尽可能的保留原始空间形态,basistudio 在四根立柱间以“轻介入”的方式置入一个金属中庭,从而形成全新的交通动线来连接 5 至 6 层。
On the fifth floor, a round opening formed naturally by structures between the four columns is in the center of space. In order to maximize the preservation of the original spatial morphology, architect uses an approach of “Light Intervention” to insert a steel atrium creating a new spatial experience and circulation connecting fifth to sixth floors.
金属中庭
为了加强空间的层次感和聚焦感,对中庭底部的地面进行了抬高,随着三步台阶来到中庭的正下方,变幻的艺术装置点缀其中。
To enhance spatial hierarchy and central focal points, the floor under the atrium was partially raised. With three steps leading to the center of the atrium, a dynamic art installation is revealed.
黑色金属中庭和旋转楼梯以及中间抬升的地面作为空间的核心,与四周被暴露的原始结构形成了新与旧、细腻与粗糙的强烈对比。The steel atrium and the spiral staircase, along with the raised platform, are the core of the space, and with the exposed existing structure surrounding, creates a striking contrast between old and new, and between delicate and rough.
空间中的消防、空调以及设备等管线也根据现场的结构体系被规律地布置,灯具也遵循了原建筑空间结构,被秩序地固定于柱、梁、顶上。
The fire safety systems, air conditioning, and other equipment are systematically arranged according to the structural framework of the site. Lighting fixtures are also orderly installed on the columns, beams, and ceiling, adhering to the existing spatial structure of the building.
定制的灯具
©Wenbo Da
到了六层,原始空间变成白色语境,为后期展陈提供灵活度的同时衬托出金属中庭并使其成为新空间的视觉焦点。
On the sixth floor, space transitions into a white context, providing flexibility for future exhibitions while accentuating the atrium and making it the visual centerpiece of the new space.
圆堡塔楼六层空间
半通透的金属中庭。整个中庭以现代的构造方式搭建,并与古典的建筑空间形成对比和呼应。黑色的主色调给场地融入了沉稳的气息,古典的扶手栏杆图纹也在尝试着与老建筑产生对话联系,再现历史的记忆。
The entire atrium is constructed in a modern approach, creating a dialogue and contrast with the classical architectural space. The black imbues the site with a sense of gravitas, while the classical motifs on the stair handrails attempt to engage with the old building, reviving the memories of its history.
穿梭于中庭内外,相互穿透的视线关系使新和旧的空间肌理交织在一起。半通透的中庭限定出空间的同时也对自然采光进行了过滤,穿过中庭结构和金属网的自然光线进入室内形成了丰富的光影效果,模糊了内外边界,给空间注入了新的生命。
Traversing through the atrium, the interpenetrating sightlines interweave the spatial textures of the old with new. The semi-transparent atrium defines the space while filtering the natural light. Light passing through the atrium’s framework and its metal mesh, creates rich light and shadow effects, blurring the boundaries between interior and exterior and infusing the space with new vitality.
悬吊于场地中心并不断变幻的艺术装置也为空间增添了活力和艺术氛围。
The centrally suspended, ever-changing art installation further animates the space, imbuing it with dynamic vitality and a rich artistic atmosphere.
艺术作品:Blossom 繁花绽放
©艺术家:伊恩-道格拉斯-琼斯(Ian Doug-las-Jones)
光线透过金属网照射在保留的立柱上。民众乐园的时钟早在汉口新市场时期便一直存在,其古典主义风格诉说着当年的繁荣景象。在圆堡塔楼五层中庭背后,新的电子时钟开始转动,记录着新的历史和对未来的期望。接下来,民众乐园新的故事即将从这里开始。The clock of Min Zhong Le Yuan has been a longstanding fixture since the era of Hankow’s New Market, its classical style narrating the prosperity of its past. Behind the atrium on the fifth floor, a new electronic clock begins to turn, marking a new history and aspirations for the future. The next chapter of Min Zhong Le Yuan’s story is set to begin here.
转动的时钟与金属中庭相互呼应
Project Information
项目名称:民众乐园圆堡塔楼
建成年份:2024
项目面积:300m²
项目地址:武汉
设计机构:Basistudio 本所设计
主持设计:笪文博
设计团队:宋美华,陈俊宇,彭功凌,陈津津,冯译心
项目摄影:穆彪
项目影片:穆彪,姜海涛
About Designer
笪文博 | Wenbo Da
Basistudio 本所设计
联合创始人






























