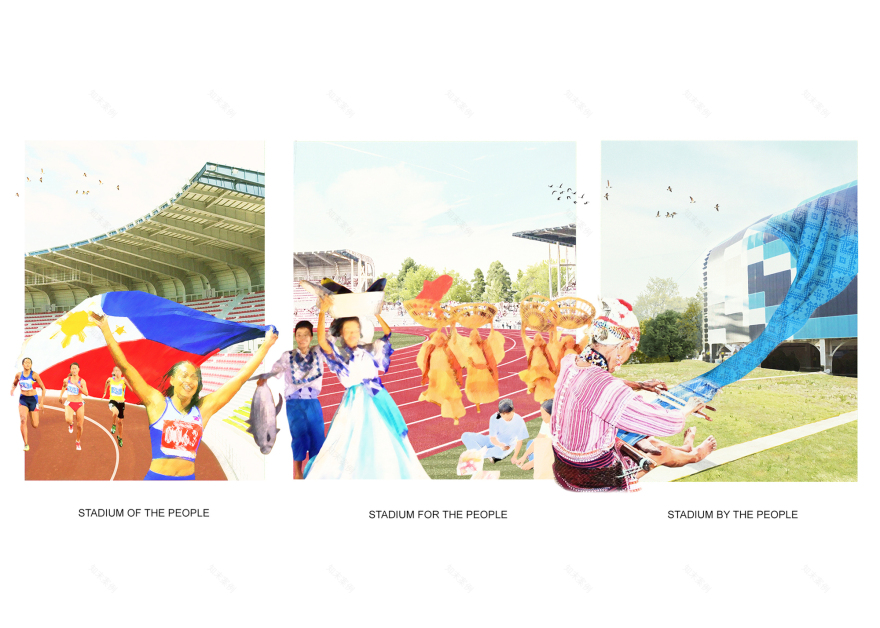查看完整案例

收藏

下载

翻译
Architects:WTA Architecture and Design Studio
Area:663794m²
Year:2023
Photographs:Edward Simon
Manufacturers:APO,Acersteel,Angeles wood works,Arm Strong,Atlanta Duraroof,Boysen,Cemex,City Shutter,Davies,El Concar Glass & Aluminum,Gyproc,Jardine enterprises,Landlite,MB tech,Mariwasa,Northern Cement,Regan Industrial,Remmington Industrial,Shera,Smartboard, +2Static Power,h2S Furniture-2
Structural:Omicron Tekton construction Joint Venture
Engineering:TCGI Engineers
Mechanical Contractor:Enerthrust Inc.
Electrical Works:Willmaxx power
Landscape:Elan garden
Design:William Ti, Job Balayan
Production:Thea Rodriguez, Job Balayan, Jose Florendo
Program / Use / Building Function:Recreational
Plumbing:Omicron Tekton construction Joint Venture
Fire Protection:Enerthrust Inc.
Toilet:Miles Engineering
Natural Stone (Granite):1mm Interior and Fit Out
City:Laoag City
Country:Philippines
Text description provided by the architects. The Ferdinand E. Marcos Stadium is a 12,000-capacity track and field stadium in Laoag City that serves as the primary social space for the people of Ilocos Norte. The stadium is located at the heart of the city adjacent to the Mariano Marcos State University and opposite Rizal Park.
A Stadium Park - The main feature of the stadium is its open southern end, where an open amphitheater and sloping lawn lead towards Rizal Park. The open stadium allows for free and unfettered access for everyone and critically expands the existing public open space inside the city by 200%. This allows it to serve not just as a sports and events venue, but also as an extension of the park and a daily destination for both students and residents.
Revitalization of the City's Core - The stadium's remarkable urban regeneration shines through its transformation. From its decayed origins and desolate state, the stadium is now a bustling park for sports and leisure, honoring local talents and historical significance. The project catalyzed a renewal, not just of physical structures, but of community vitality. The eastern side which used to be a road now becomes a promenade that connects us with the university where students can freely enter and turns the stadium into part of the campus, the underside of the seats covers warm-up tracks that are free for public use. On weekdays, students from Mariano Marcos University now gravitate towards it before and after class, while weekends draw families for picnics and leisurely strolls. This illustrates how such spaces can revitalize neighborhoods, acting as bridges connecting urban and rural inhabitants.
A Clean Geometry - The minimalist and distinct geometry of an open bowl is defined by the corrugated PVC exterior wall and canopy that reflects the corrugated metal roofs of most local homes. This is carried by clean-cut curving steel columns that bend and narrow into the canopy rafters.
A Familiar Face - The external skin is a celebration of the Ilokano Abel fabric that is considered as an essential part of their life cycle. From birth, infants are wrapped in Abel, in adulthood, they use it in weddings, in death, they use it to wrap the departed ones. The process of making this fabric is passed down from generation to generation and preserves the llokanos' character and identity. The "Binakol' or whirlwind pattern creates a human scale that can be easily recognized by its uniform interlocking geometric patterns that result in a traditional optical illusion that represents the waves of the sea and protects against malevolent spirits.
The People's Stadium - The FEM Stadium now serves as the lynchpin for Ilocos Norte's sports tourism program as part of a 12-hectare sports complex featuring the INSPIRE sports training center, the Centennial Arena, an aquatics center, and the INSPIRE sports education facility and dormitory. It is a public sports facility that truly belongs to the people. It is a symbol of a future that is open and accessible to every Ilokano.
Project gallery
Project location
Address:Laoag, Ilocos Norte, Philippines
客服
消息
收藏
下载
最近





































