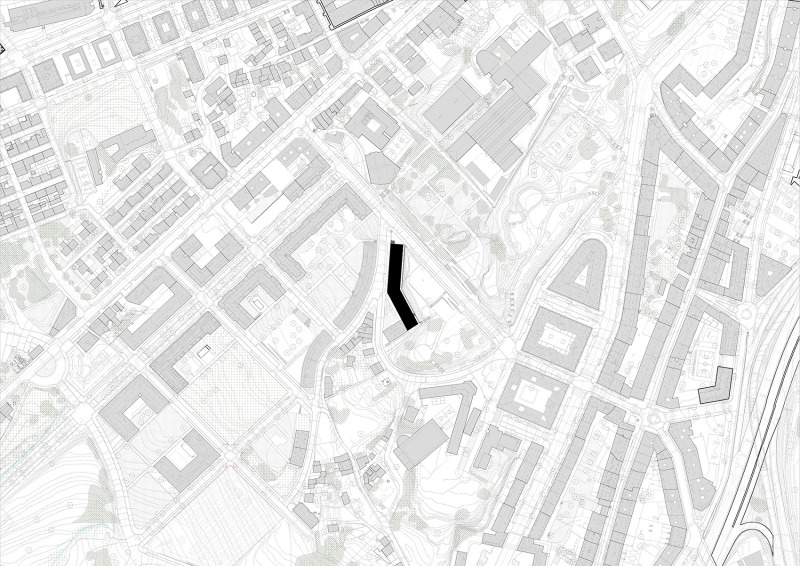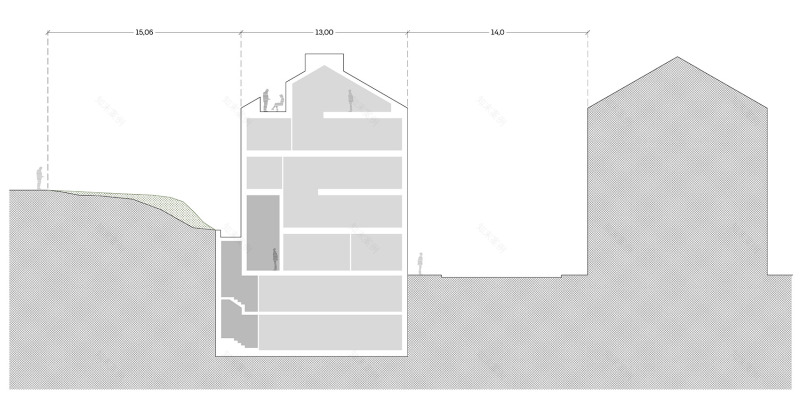查看完整案例

收藏

下载
该项目预计在一座开放式建筑中建造 34 套住宅,由一群业主组成的委员会共同推进,他们积极参与正式的计划与决策。这种联合的方式降低了建筑成本(通过减免发起人的收益),使决策民主化,并为未来在建筑空间的共存和互动产生归属感。
The project foresees the construction of 34 dwellings in an open building promoted by a group of owners constituted as a cooperative, enabling their active participation in formal and programmatic decision-making. This way of associating reduces construction costs (by eliminating the promoter’s profit), democratises decision-making and generates a sense of belonging for future coexistence and interaction in the built space.
▼住宅概览,overview of the residence © Luís Díaz Díaz
▼住宅外观,exterior of the residence © Luís Díaz Díaz
这座建筑坐落在住宅区最后一块空地上,该住宅区是 20 世纪 90 年代 Santiago de Compostela 用地边缘的Ermita de Santa Marta周边地区开发的产物。在该地区目前的城市规划建议中,住宅建筑都是以开放式的 U 型街区形式开发的,内部庭院供私人使用,但该地区的东侧(本地块所在位置)除外,该地区采用了现有的低密度建筑网格,规划了一系列线性蜿蜒的开放式街区类型建筑,这些建筑占据了所选地块的最高部分,也起到了解决现有斜坡的作用,将建筑变成了公共空间不同元素之间的围合元素。
▼场地区位,site location ©Carbajo Barrios Arquitectos
The building sits on one of the last vacant plots of a residential area that, in the 1990s, came about from the development of the area around the Ermita de Santa Marta, next to Monte de Conxo, on the edge of the consolidated urban land of Santiago de Compostela. In the current urban planning proposed for this area, the residential buildings are developed in open U-shaped blocks embracing interior courtyards for private use, except for the eastern flank of the sector (where this plot is located), which is adapted to the existing low-density building grid, where a series of buildings are planned in open block typology of linear and sinuous form that crown the highest part of the chosen plot, also serving to resolve the existing slopes, turning the building into an element of containment between different elements of the public space.
▼将建筑变成了公共空间不同元素之间的围合元素,turning the building into an element of containment between different elements of the public space © Luís Díaz Díaz
▼住宅解决了场地的斜坡问题,resolve the existing slopes © Luís Díaz Díaz
该建筑的体量是由构成场地的元素形成的:线性元素、边缘和界限,形成一个连续的体量。在住宅外观上可以辨认出不同的纹理:一个是与开口相连的穿孔金属板,作为外部和内部的过渡;另一个是实心金属板,带有连续的白色覆层。所有这些最终形成了一个倾斜的屋顶,强化了住宅群的类型学形象,并与立面开口的金属覆层相呼应。
▼立面,elevation ©Carbajo Barrios Arquitectos
The building is volumetrically shaped by taking up the elements that configure the site: a linear element, edge and limit, materialised as a continuous volume in whose envelope different textures can be recognised: a perforated sheet metal linked to the openings, which serves as a transition between exterior and interior, and another solid one, with continuous white cladding. All of this culminates in a sloping roof that reinforces the typological image of the complex and is materialised in accordance with the metallic cladding of the façade openings.
▼立面的不同材质,several material used for the facade © Luís Díaz Díaz
从街道进入所有住宅都只需经过一条双层高的走廊,这条走廊集中了所有的通道,是五个内部交流门廊的共同前厅,并通向位于走廊尽头的社区空间,也可通向地块另一侧较为隐蔽的公共空间。
Access to all the dwellings from the street is from a single point, through a large double-height corridor that centralize all routes, serves as a common vestibule for the five interior communication portals and leads to the community space situated at the end of the corridor with access to the more secluded public space on the opposite side of the plot.
▼双层高的走廊,large double-height corridor © Luís Díaz Díaz
▼双层高的走廊,large double-height corridor © Luís Díaz Díaz
▼电梯厅,lift hall © Luís Díaz Díaz
▼走廊使用穿孔板,using the perforated panel © Luís Díaz Díaz
这些开口是为灵活配置而设计的,作为住宅与周围环境互动的元素出现在外立面上。除了传统的采光和通风功能外,还增加了过滤功能,在外部叠加了穿孔金属板隔断,允许光线和空气进入,改善了内部和外部之间的关系,产生了不同程度的私密性,并建立了一道屏障,阻挡阳光的照射,从而在一年中的不同时间段使住宅内部的温度逐渐降低。
Designed for a flexible configuration, the openings appear on the façade as elements of interaction between the home and its surroundings. In addition to the traditional function of lighting and ventilation, a filtering function is added with the exterior superimposition of a perforated sheet metal partition which, allowing light and air to enter, qualifies the relationship between the interior and exterior, generating varying degrees of privacy and establishing a barrier to the incidence of sunlight, with the consequent gradation of the interior temperature of the dwellings at different times of the year.
▼一层大堂,lobby © Luís Díaz Díaz
▼一层大堂,lobby © Luís Díaz Díaz
▼室内环境,indoor space © Luís Díaz Díaz
▼室内环境,indoor space © Luís Díaz Díaz
▼傍晚时立面,facade at dusk © Luís Díaz Díaz
▼立面细部,facade detail © Luís Díaz Díaz
▼夜景,night view © Luís Díaz Díaz
▼平面图,plan ©Carbajo Barrios Arquitectos
▼剖面图,section ©Carbajo Barrios Arquitectos
Complete name of project: Alto Residencial Coop.
Situation: Rúa Monte de Conxo. Parcela M14.2 SUP 6 Santa Marta. Santiago de Compostela
Promoter: Alto Residencial Sociedade Cooperativa Galega
Date: 2019-2023
Architects: Manuel Carbajo Capeáns y Celso Barrios Ceide.
Collaborators: David Camiño Quintela, Laura Pardo, Beatriz Asorey y Alejandro Calviño Pérez.
Technical Architect: Enrique Martínez Carregal
Site Manager: Evaristo Mosteiro
Site Foreman: Santiago García, Alberto Vieito.
Signage design: Cenlitrometrocadrado (Ricardo Tubío – Xabier Rilo)
MEP Engineering: Obradoiro Enxeñeiros (Carmelo Freire Beiro)
Structural Engineering: Ameneiros Rey Arquitectos (Ismael Ameneiros – Santiago Rey)
Marketing: Juan Alvarez, Fátima Amo, Laura Fernández, Inés González y Samuel Pérez
Photography: Luís Díaz Díaz
Total Budget: 4.852.142,17 €
Builded Surface above-ground: 5.463,47 m2
Builded Surface under-ground: 2.439,68 m2
客服
消息
收藏
下载
最近







































